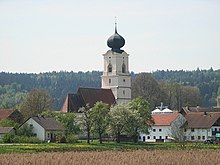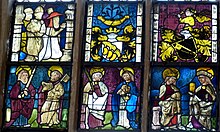Grongörgen pilgrimage church
The Roman Catholic pilgrimage church of St. Leonhard (original patronage of St. Gregor ) is a Gothic hall church in the Grongörgen district of Haarbach in the Lower Bavarian district of Passau . It belongs to the Sammarei parish in the Diocese of Passau and is one of the most valuable late Gothic country churches in Lower Bavaria.
history
Before the St. Gregory pilgrimage started, the village was supposedly called Steinhaarbach. The strange current place name probably originated from a popular corruption of the name of Pope Saint Gregory .
In 1437 was the Passau Prince Bishop Leonhard von Laiming the nearby parish Uttlau with their branches, including Grongörgen, the Premonstratensian St. Salvator Griesbach incorporated . The pilgrimage church was commissioned through this pen. The construction time and the builders are documented by two stone tablets. An inscription on the east side of the vestibule says that Master Thamann from Braunau started the choir, church and tower in 1460 and completed them in 1472. Another inscription on the south side of the tower indicates that construction began in 1468. According to an inscription painted on the arch, the choir was completed as early as 1462.
After a decline in the veneration of Gregory, the monks of St. Salvator introduced a new pilgrimage to the patron saint of cattle, St. Leonhard , which has been revived as the Leonhardifahrt since 1971. Comprehensive restoration work was carried out in the years 1959–1968.
architecture
The building has the dimensions of a stately country church. The regionally typical late Gothic forms are particularly powerful and enriched by a few details. The unusually massive west tower, visible from afar, dominates the pilgrimage site. The large number of documentary and artistic traces that have been preserved from the time of its creation, such as building inscriptions, coats of arms, wall paintings and glass paintings, is still unusual.
Exterior
The retracted choir with buttresses is lower than the nave. On the south side of the choir is a porch with the sacristy , which is interpreted as a stump of the originally planned tower. The sacristy is combined with the porch and the southern portal porch under a towed roof .
The windows are adorned with rich tracery made up of passports and fish bubble figures . Rib vaults are drawn in in the north and south vestibules. The garments of the inner portals are made of tuff stone , on the south portal with a keel arch frame and finial and painted crabs . The image above is dated to 1532. Two unidentified saints and coats of arms are shown. The more simply designed north portal is designed with a simple pointed arch frame and tracery in the tympanum .
The west tower takes up almost the entire width of the ship and is provided with the building inscription mentioned above. The sound storey with beveled corners was heavily modified in 1672 and provided with wide pilaster strips and beams with gothic gables and a strongly constricted dome. In contrast, the richly decorated late Gothic frames of the sound openings made of tuff stone have been preserved.
Interior
The broadly proportioned, four-bay nave is closed with net vaults over shield arch positions with a round bar and throat and semicircular services to accommodate the ribs. The templates between the first and second yoke are collected by consoles at a considerable height. The two-bay choir ends in a three-sided, noticeably lowered choir closure. The choir is designed with flat, beveled shield arches. The indented choir arch emphasizes the choir as an independent component. The vault ribs are consistently double filleted. In the nave, the alternation of small and large parietal diamonds in the vault created irregular pentagonal shapes for the laterally rising fields.
In the west there is an arched gallery built into red marble pillars. The arches of the openings are strongly profiled and are framed by keel arches placed in front of them on consoles. The parapet is set off by a cornice. The built-in staircase on the south side prompted the builder to offset the rear wall templates opposite the free pillars by half a yoke width and to choose a yoke-toothed rib figure for the vault.
A narrow staircase is built into the two-storey stump of the originally planned tower. The forecourt is formed by a small room with a star vault open to the choir. A head console was completed by painting the bust, which holds a hammer in the outstretched left hand, next to which a compass is depicted. Apparently a builder was portrayed with it.
Room setting and stained glass
The colored room setting accentuates the structuring framework with an imitation ashlar. The crossings of the ribs are painted with ornaments and tendrils. In the choir are the coats of arms of the bishopric of Passau and the Bavarian dukes as well as the coats of arms of the bishops of Passau and of aristocratic families from the region. Wall paintings from the time of origin show a crucifix between Mary and John above the choir arch with a pictorial frame in the form of a spiral tendril strip, which can also be found on the bevel of the choir arch. Above the door to the sacristy there is also a framed depiction of St. Gregory.
Valuable glass paintings from around 1475–1485 have been preserved in ten panes in the two north windows of the ship and in two choir windows. They show representations of the church fathers and saints as well as the coats of arms of the noble donors. In the window of the northern sloping choir, the Madonna and Pope Gregory are depicted, crowned by two kneeling donors and a burst with pegs . Fragments of paintings can be found in the window on the south side of the choir. The glass paintings were probably created in a Landshut workshop.
Furnishing
The altar dates from 1718. Instead of the missing painting, a rustic wooden figure of St. Gregory has been put up today. The baroque side altars were removed during the last restoration. In place of the right reredos is the pulpit from 1728, which is too low. The late Baroque, rustic carved group above the north portal shows Christ and the thieves on the cross. The historic organ was restored around 2014.
literature
- Georg Dehio : Handbook of the German art monuments. Bavaria II - Lower Bavaria. Deutscher Kunstverlag, Munich, Berlin 2008, ISBN 978-3-422-03122-7 . Pp. 176-178.
Web links
Individual evidence
- ↑ Information about the organ at wallfahrtsland-sammarei.de. Retrieved March 28, 2019 .
Coordinates: 48 ° 29 '48.9 " N , 13 ° 7' 45.4" E






