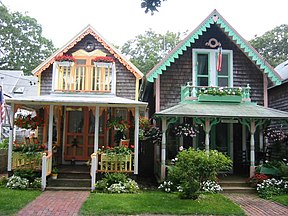Wesleyan Grove
| Wesleyan Grove | ||
|---|---|---|
| National Register of Historic Places | ||
| National Historic Landmark District | ||
|
Two ornate houses in the district |
||
|
|
||
| location | Oak Bluffs , Massachusetts , United States | |
| Coordinates | 41 ° 27 ′ 19 ″ N , 70 ° 33 ′ 41 ″ W | |
| surface | 34 acres (13.8 ha ) | |
| Built | 1835 | |
| Architectural style | Gothic , Gothic Revival , Carpenter Gothic , Victorian | |
| NRHP number | [2] 05000458 | |
| Data | ||
| The NRHP added | April 5, 2005 | |
| As NHLD declared | April 5, 2005 | |
Wesleyan Grove (also Martha's Vineyard Camp Meeting Association or Martha's Vineyard Campground ) is a 34 acres (13.8 ha ) National Historic Landmark District in Oak Bluffs on Martha's Vineyard Island in the state of Massachusetts of the United States . The oldest houses standing there were built in the 1830s and are important historical witnesses to the social development of the United States. 1978 the area was already registered as a Historic District in the National Register of Historic Places (NRHP); In 2005 the district was registered under a new name and number as a National Historic Landmark.
Description of the district
In the NRHP, a total of 309 contributing properties and 15 so-called noncontributing properties - that is, objects rated as not contributing to relevance - are registered for Wesleyan Grove . The district consists of circular groups of houses, which are arranged along several radial streets around a large circle in the center ( Trinity Circle ), where the tabernacle is located. This clearly delimits the district from the rest of the city.
The district was founded in 1835 by Jeremiah Pease, who used the place for regional camp meetings . In 1859 the place was already one of the largest and most famous meeting places of its kind in the United States and had around 40 church and community tents, 400 family tents and a few wooden huts. In 1865, 20,000 people took part in the Sabbath .
The residential buildings in the historic district are very similar to one another and sometimes only differ in details. They are two stories high and between 11 ft (3.4 m) and 16 ft (4.9 m) wide. The height to the highest point of the gable is always twice the width of the building, and the angle of the gable is always 90 degrees. The roofs are covered with wooden shingles. The entrance consists of a double door in Romanesque or Gothic style, flanked by lancet windows . A second double door leads to the balcony on the first floor.
On the ground floor there are usually two rooms arranged one behind the other, of which the front one was used as a salon . Instead of a solid wall, the back room was only separated by curtains and had a narrow staircase that gave access to the upper floor, where the bedrooms were. At the end of the 19th century many of the houses were expanded to include a covered front porch . Over time, smaller extensions for kitchens and bathrooms were added, in some cases dormer windows and other extensions on the first floor.
See also
- List of entries on the National Register of Historic Places in Dukes County
- List of National Historic Landmarks in Massachusetts
literature
- Dagnall, Russell E .; Dagnall, Sally W .; Weiss, Ellen B .: National Register of Historic Places Registration Form. ( PDF ) National Park Service , September 3, 2002, accessed on May 16, 2015 (English, accessible via the "NR" button).
Individual evidence
- ↑ a b c d cf. Dagnall et al., P. 4.
- ^ National Register Information System . In: National Register of Historic Places . National Park Service . Retrieved March 13, 2009.
- ↑ Listing of National Historic Landmarks by State: Massachusetts. National Park Service , accessed August 14, 2019.
- ↑ cf. Dagnall et al., P. 1.
- ↑ cf. Dagnall et al., P. 5.

