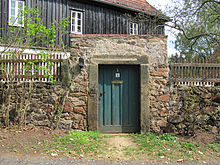Erdmann winery
The Winzerhaus Erdmann , also Haus Erdmann or earlier Minckwitz'sches Winzerhaus , was as Oberes Winzerhaus with its property until 1933 part of the historic Minckwitzscher Weinberg winery . It is located at Finsteren Gasse 5 in the Niederlößnitz district of the Saxon city of Radebeul , at the northern end of the Minckwitz vineyard , which is on the mountain side . The 1933 separated from the winery vineyard plot Dark Alley 5, in the conservation area Historic vineyard landscape Radebeul is still is today with its vineyard walls as part of both the historic preservation impersonal entity as well as the work of landscape and garden design Minckwitzscher vineyard .
description
The buildings on the property, the Erdmann winery, the former barn and the fountain house, as well as the quarry stone walls surrounding the winery, are under monument protection .
The winegrower's house is a two-storey building with a massive and plastered ground floor, only in the area of the quarter-turn, mortised staircase there are remains of half-timbering. The upper floor was built from half-timbering with stakes and clay infills and was later boarded up. The west wall, however, is also massive. The building, which is three window axes long, stands on a vaulted cellar made of quarry stone, accessible from the outside, and it has a tiled hipped roof on top.
On the ground floor, on the west side, is the living room with a wooden beam ceiling and an insert. The black kitchen was located in the center to the north . Smoke ventilation openings could be seen in the floorboards of the floors above. Outside the house on the north side there are foundations of the oven.
On the upper floor there is a party room for the rulers with a delicate baroque stucco ceiling . The room door, on the other hand, has ornamental remains that are more likely to be assigned to the Renaissance .
Behind the winegrower's house is the former barn, which has now been converted into a residential building, also above a deep vaulted cellar made of sandstone, in which the original barrel banks are still located.
There is also a well house on the property. The foundation stones of the abandoned cow barn are partly still there.
In the quarry stone enclosure there is a portal with a rectangular gate, bordered on both sides by a quarry stone wall with a raised picket fence.
history
The Upper Winery was probably built around 1724 by the owner at the time, the lawyer Dr. Caspar Christian Kober (1663–1738), probably instead of an older building located there, built as accommodation for the winemaking family who cultivated the vineyard. The initials DCCK von Kober and the date 1724 can be found in the sandstone lintel, as well as a chimney sweep claw on the right wall of the door as a sign of luck. According to Kober's plan, the winery was the winery with a shed to the east and a cowshed.
The stable and barn building, which has now been converted into a residential building, was probably built around 1820. Around 1880 the west gable of the winegrower's house, the weather side, was protected by a facing shell made of brick masonry, and the upper floor also received its boarding, together with the slimmer windows.
After 1930, the bat dormers that could still be found on the rafters disappeared .
The ownership of the winery is the same as that of the Minckwitz vineyard until 1933, Oswin Erdmann, the long-time gardener of the Minckwitz family, acquired the winery and property.
In 1971, the previously simple shingle roof of the winegrower's house was replaced by a beaver-tailed roof with a crown covering.
literature
- Matthias Donath, Jörg Blobelt (photos): Saxon wine country . Historic wineries and vineyard houses in the Elbe Valley. 1st edition. Editorial and publishing company Elbland, Dresden 2010.
- Volker Helas (arrangement): City of Radebeul . Ed .: State Office for Monument Preservation Saxony, Large District Town Radebeul (= Monument Topography Federal Republic of Germany . Monuments in Saxony ). SAX-Verlag, Beucha 2007, ISBN 978-3-86729-004-3 .
- Georg Wulff; et al. (Red.): Winegrowers' houses in Radebeul . In: Association for Monument Preservation and New Building Radebeul (ed.): Contributions to the urban culture of the city of Radebeul . Radebeul 2003 ( online table of contents ).
Web links
- Manfred Richter: Minckwitz's winegrower's house. In: Niederlößnitz from yesteryear. Retrieved December 23, 2010 .
Individual evidence
- ^ Frank Andert (Red.): Radebeul City Lexicon . Historical manual for the Loessnitz . Published by the Radebeul City Archives. 2nd, slightly changed edition. City archive, Radebeul 2006, ISBN 3-938460-05-9 , p. 78/79 .
- ↑ Volker Helas (arrangement): City of Radebeul . Ed .: State Office for Monument Preservation Saxony, Large District Town Radebeul (= Monument Topography Federal Republic of Germany . Monuments in Saxony ). SAX-Verlag, Beucha 2007, ISBN 978-3-86729-004-3 , p. 114/115 as well as enclosed map .
- ^ Large district town of Radebeul (ed.): Directory of the cultural monuments of the town of Radebeul . Radebeul May 24, 2012, p. 15 (Last list of monuments published by the city of Radebeul. The Lower Monument Protection Authority, which has been based in the Meißen district since 2012, has not yet published a list of monuments for Radebeul.).
Coordinates: 51 ° 6 ′ 57.3 " N , 13 ° 38 ′ 36.7" E



