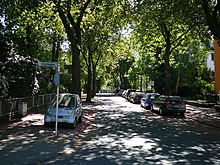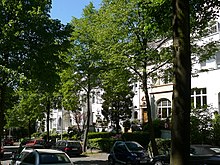Wuppertal Zoo District

The zoo district is located in the Elberfeld-West district of Wuppertal . It belongs to the Zoo district . The district is located on the western slope of the inner-city Kiesberg , which clearly separates it from the Elberfeld city center. In the south is the Wuppertal Zoo , to the south-west of the Wupper is the Zoo Stadium . The area is separated from the other quarters of the Elberfeld-West district in the north and west by the Wupper or railway line.
The zoo quarter is a large villa colony in the west of the formerly independent Elberfeld . The quarter has been designated as a monument area since 2004 and has a monument area statute. Such a designation is planned for three other quarters in Wuppertal, including the largest villa district in the city and one of the largest in Germany, the Briller district .
history
The quarter was planned as a villa colony in the west of the then industrial city of Elberfeld. The decisive factor for the choice of the building site was the favorable location of the area: it is located slightly higher than the (then) industrial companies along the Wupper on a wide mountain slope, and is surrounded by forests and park-like terrain. At that time it was shielded from the big city and yet only a few kilometers away from the city center of Elberfeld.
The famous Wuppertal Zoo has been located in the south of the quarter since 1881 and is still famous today for its scenic location. The zoo train station on the route of the former Bergisch-Märkische Eisenbahn-Gesellschaft , together with the zoo reception building, also forms the urban dominants between which the villa district spans.
The straight connecting road between the train station and the zoo, the Walkürenallee , forms the central access axis. The geometrical-axial street plan corresponds to the design ideals of a villa quarter at the time. Some road crossings are characterized by road widening, horticultural design and erected monuments as squares. Almost all of the streets in the neighborhood are tree-lined. This took into account the ideal of creating a residential colony in an almost rural idyll despite the proximity to the big city.
Construction of the first building began in 1893. The first six villas were built by the architects Hermanns & Riemann . In 1897 the fairy tale fountain by the sculptor Wilhelm Albermann was set up on a roundabout . A second construction phase took place up to 1905: The main building was now double villas and upscale terraced houses. A school was also completed. In a third construction phase up to 1914, extremely spacious individual villas were built, which had been commissioned by private builders. In addition, further double villas were built. After 1914, the last free plots of land were gradually built with large, stylistically very different houses. Here some particularly original and modern buildings by the architect Friedrich Siepermann stand out.
The zoo quarter is stylistically heterogeneous. The buildings of the first construction phase are designed to be picturesque and predominantly designed in neo-renaissance style. Few of the buildings of the second construction phase with their twin villas and row development follow the monumental style. They use predominantly neo-baroque and neoclassical elements, few villas follow the Art Nouveau style. In the third construction phase, almost all buildings will be built in the Bergisches Heimat style. In doing so, they combine the withdrawn reform architecture of that time with the traditional elements of the baroque Bergisch architecture. Typical for the Bergische Bauweise are artistically processed windows and doors (white), slated gable and roof surfaces (black-gray) and dark green shutters. The development of the fourth construction phase after the First World War takes up various architectural trends, including z. B. Expressionist brick architecture or New Building.
The zoo quarter survived the war and reconstruction time almost unscathed. The impression of a closed historical ensemble is only disturbed by a few buildings from the post-war period, which were newly built on the, in some cases, very large plots and which led to a structural densification of the quarter. With the Heimatplan settlement above the zoo quarter (1929/30, planned non-profit housing estate), the stadium at the zoo inaugurated in 1924 and the Wuppertal zoo, the quarter forms an impressive historical ensemble that reflects the economic, social and urban development situation of Elberfeld at the beginning of the The 20th century.
See also
literature
- Markus Arndt: The zoo district in Wuppertal as an example of the planning and development of a Wilhelminian style villa district . Wuppertal 1999, (Wuppertal, University dissertation). Online version
- Hella Nussbaum, Hermann J. Mahlberg (Ed.): The zoo district in Wuppertal. Thiergarten, stadium and picturesque living around the fairytale fountain . Verlag Müller & Busmann, Wuppertal 2004, ISBN 3-928766-63-5 .
Web links
- "Zoo Quarter" monument area
- Historical and current photos of the Wuppertal Zoo, the Zoo-Stadion suspension railway station and the adjacent residential area
Coordinates: 51 ° 14 ′ 39.3 " N , 7 ° 6 ′ 36.3" E





