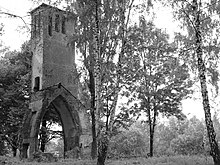Central Cemetery (Gliwice)
The central cemetery Gliwice (also main cemetery ; Polish : Centralny Cmentarz Komunalny w Gliwicach ) is the largest urban burial place in the Polish city of Gliwice (Gleiwitz) . The central cemetery is located west of the city center near the Stare Gliwice (Alt Gleiwitz) district and next to the Schweizerei .
investment
The symmetrical cemetery complex consists of four intersecting main avenues with wide green areas in the middle, which touch in the area of the modern death hall. At the end of the north-western avenue was the cemetery church. According to the planning idea, the 22 hectare site facing south-west and north-west should also serve as a park and green area.
history
The central cemetery on what was then Coseler Chaussee replaced the old cemetery on Coseler Straße, today ul. Kozielska. The first groundbreaking took place in 1920. This new cemetery was laid out in 1924 and 1927. The design and implementation of the central cemetery were created in collaboration with the Gleiwitz city building officer Karl Schabik (1882–1945) and the Gleiwitz garden director Richard Riedel (1887–1965). In 1924 the building with the square mourning hall was built. The interior of the hall was decorated with ten pictures by the painter Erich Gottschlich, which depict a series of different dances of death, including the picture "Death and Miner" and the picture "Death and Warrior". In addition, the Antoniusbrünnlein designed by Hanns Breitenbach can be found in the cemetery.
1925 was shot wooden church from the village Zębowice to the Central Cemetery translocated and used here in 1926 as a cemetery church. In the 1930s a crematorium was built in the rear of the cemetery and the A4 motorway was built in the northern tip of the cemetery . The crematorium was only used for a few years. After 1945 many graves and monuments were destroyed. In the 1990s, the cemetery church was dismantled and rebuilt in a new location in the cemetery at ul. Kozielska.
crematorium
The crematorium built in Gleiwitz was the first in Upper Silesia and the 125th in Germany. The building was built on behalf of the city of Gleiwitz by the city master builder Sattler and his colleague, the architect Heinemann. The site manager Sallmann took over the structural engineering. The inauguration of the crematorium took place on Sunday, July 3, 1938. The back wall of the storage niche in the hall of the crematorium was designed by the sculptor Hanns Breitenbach (1890–1945). The colored windows of the crematorium were created by the Munich company F. Mayer .
The cremation facility was built by Didier-Werke AG in Berlin, which also had a seat in Gleiwitz. For the idea of a cremation, the Upper Silesian Cremation Association was founded as early as 1903, which campaigned for the construction of a crematorium until the 1930s.
Web links
Individual evidence
- ↑ a b Marek Gabzdyl: Gliwice wczoraj - Gliwice yesterday, 1994
- ↑ Upper Silesia in Pictures , year 1924, issue 39 .
- ↑ Oberschlesischer Feuerbestattungsverein eV 1903: Festschrift for the inauguration of the first Upper Schesian fire hall in Gleiwitz O.-S. on Sunday July 3, 1938 , 1938
Coordinates: 50 ° 18 ′ 24 ″ N , 18 ° 38 ′ 18 ″ E



