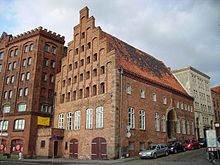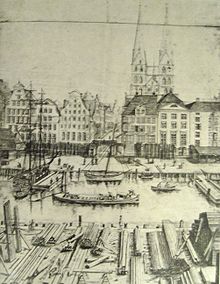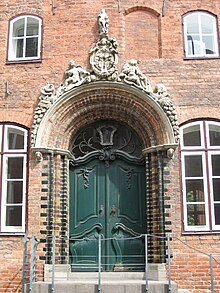Alfstrasse 38

One of the most important secular buildings in Lübeck's old town is built on the corner lot at Alfstrasse 38 . Due to its location on the corner of Alfstraße and Untertrave in the founding or merchant district, the property was even outside the city walls when the city was founded on the Hafenmarkt and Trave . Due in particular to the location, the opinion is held that the house was not built as a merchant's or town house, but as the house of a merchant corporation or guild and was used in the basement for the exchange of goods near the port. The entire house is a listed building .
Building history
Before, the oldest houses in Lübeck's old town stood here. During excavations on the property at Alfstrasse 38 and on the neighboring property at Alfstrasse 36 , the archaeologists of the land monument preservation discovered the foundations of wooden houses, which could be dendrochronologically dated between 1184 and 1195. Both wooden houses fell victim to one of the city fires of the 13th century, which according to the chronicle could have occurred in 1209. According to dendrological findings, the successor building was erected in the basement area around 1220 over the rubble of the previous building, and its core is probably still in the Romanesque style. The property was first mentioned in a document in 1305. The Romanesque hall-storey house was then converted into a brick- Gothic hall house with a rear wing and received its current appearance, in particular the stair gable to the lower trave (reconstructed in 1936 instead of a plastered baroque tail gable) , but also the exterior of the side wing in a third step under the owner in 1564 Hans Millies , at the time of the Renaissance , which outwardly dominated the style of this house. Probably at the beginning of the 13th century, the city wall was moved in front of the Trave in the course of a port expansion and further bank fortifications, so that the house was now within the walls until the demolition of the city wall in this area of Lübeck harbor in the 19th century found, as it can still be seen in drawings.
portal
The portal on the eaves side of the house in Alfstrasse is unusual and unique in this form in Lübeck. The portal itself is initially a typical profiled brick portal of the Renaissance , as found in other Lübeck patrician houses. The front door and skylight including the lantern are much more recent and can be assigned to the Rococo period . What is unique, however, is the baroque ornamentation of the arched cornice with fruit tendrils, cartilage , putti and a coat of arms cartouche made of sandstone around the actual portal. The coat of arms cartouche fills an alliance coat of arms , of which the right (heraldic left) is that of the family of the mayor Johann Vinhagen .
Interior
The peculiarity of the portal leads over to the interior design, which in the entrance hall is initially characterized by a staircase from the late 18th century, re-using older baroque stair posts showing the carved heads of warriors. On the floors of the side wing there are opulent stucco ceilings from the Baroque era from the second half of the 17th century, while the ground floor of the front building features the large rococo hall with panels, stucco wall panels and pilasters as well as the associated stucco ceiling with rocailles from the second half of the 18th century is coined. The Ovid Hall on the second floor of the side wing is considered a gem of baroque wall painting.
literature
- Hartwig Beseler (ed.): Art-Topography Schleswig-Holstein. Neumünster 1974, pp. 111-112.
- Manfred Gläser : The Lübeck harbor market and the adjacent buildings. The excavations on the property at Alfstrasse 36/38. In: Lübeck writings for archeology and cultural history. Habelt, Bonn 1988, pp. 125-129.
- Klaus J. Groth : World Heritage Lübeck - Listed Houses. Verlag Schmidt-Römhild, 1999, p. 14 ff.
- Dagmar Hemmie: CV of a house. The house at Alfstrasse 38, its building history and residents. Lübeck 2008.
- Jens-Christian Holst: On the medieval building history of the houses in Alfstrasse 36/38 in Lübeck - an interim report. In: Lübeck writings on archeology and cultural history. 11, pp. 131-143 (1985).
Web links
Individual evidence
- ↑ Manfred Gläser: The Lübeck harbor market and the adjoining buildings. The excavations on the property at Alfstrasse 36/38. In: Lübeck writings for archeology and cultural history. Habelt, Bonn 1988, p. 127.
- ↑ Manfred Eickhölter: Ovids Metamorphoses in the ballroom of a wine merchant. The house at Alfstrasse 38 at 1700. ( Page no longer available , search in web archives ) Info: The link was automatically marked as defective. Please check the link according to the instructions and then remove this notice. (PDF; 3.7 MB)
Coordinates: 53 ° 52 ′ 6 " N , 10 ° 40 ′ 50.2" E


