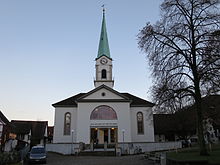Old church Albisrieden
The Old Church Albisrieden is an Evangelical Reformed church building in the Albisrieden district of the city of Zurich . It is located on Albisriederstrasse in the historic center of what is now the city quarter. It is the only transverse church in the city of Zurich that was built before 1850.
history
prehistory
Albisrieden was first mentioned in a document in 820 as "villa iuxta montem Albis nomine Rieda" in a register of the possessions of the Grossmünsterstift . For over 1000 years, Albisrieden was the only parish on the left of the Limmat that was part of the Grossmünsterstift church. The coat of arms of Albisrieden also refers to this special feature with the paw cross of the Great Minster.
A chapel dedicated to St. Ulrich and St. Konrad has been mentioned in Albisrieden since 1270 . However, Mass celebrations only took place in it on Christmas, Easter, Whitsun and on the day of the church feast. After the Reformation in Zurich, the chapel was upgraded to a village church and used for Reformed church services. In it the grandson of Heinrich Bullinger worked as a pastor. In 1678 a small country church was built in place of the chapel. It was not until 1866 that an independent Reformed parish came into being, separated from nearby Zurich. However, the political community joined the city of Zurich in 1934.
The patronage of the medieval church of Albisrieden is taken up again by the Catholic Church of St. Konrad Albisrieden.
Building history
At the beginning of the 19th century the dilapidated church was to be replaced. In 1816, Hans Conrad Stadler (1788–1846) presented a project for a transverse church , which was received with enthusiasm by parts of the standstill and the pastor. After two years of construction, the church was consecrated in 1818.
In 1931, when a new organ was purchased, the church was converted into a longitudinal church and a sacristy was added. The interior renovation from 1975–1977 reversed this step. However, it was only with the interior renovation carried out in 2010–2011 under the direction of architect Paul Bissegger that the original spatial impression could be restored, but without resorting to historicizing means.
1949–1951, due to the population growth in the quarter and the employment policy of the post-war years, the New Church Albisrieden was built as a church center.
Building description
Exterior
The classical church is surrounded by a cemetery wall in the middle of the well-preserved old village center of Albisrieden. The facades of the main nave are characterized by high arched windows. The tower with a pointed spire is attached to the southeast side. The main facade, oriented to the northwest, is characterized by a strongly protruding risalit with a triangular gable . Four simple columns form a colonnade , through which one reaches the porch of the church. Above it is the saying EVERYTHING HAS PRAISE THE LORD . The generous thermal bath window above , behind which the gallery is located, is striking .
Interior
The transverse church space is an extremely popular spatial concept of the Protestant sacred building in Switzerland, especially during the saddle era. The church in Albisrieden has a simple, classicistic character. Simple plaster moldings, egg bar friezes , pilasters and consoles form the sparse stucco . The simple wooden pulpit on the longitudinal axis can be entered from the tower. As usual in smaller transverse churches, the baptismal font is directly in front of it. In 1917 the double windows on both narrow sides were provided with four portraits of reformers in the late neo-Gothic style : Martin Luther , Philipp Melanchthon , Huldrych Zwingli and Heinrich Bullinger . These stained glass windows are from Luis Hörion. The gallery in the risalit can be reached via the vestibule.
organ
On January 5, 2014, a new Kuhn organ was inaugurated, which is located in the north corner of the ship. Their predecessor instruments came from Metzler Orgelbau (1932, pneumatic) and Klais Orgelbau (1978, mechanical).
Disposition of the Kuhn organ from 2014:
|
|
|
||||||||||||||||||||||||||||||
- Coupling : II / I, I / P, II / P
- Tremulant affecting all works
See also
literature
- Building Construction Department of the City of Zurich: Reformed Churches of the City of Zurich. Special inventory. Zurich 2006. pp. 111–112.
- Paul Bissegger: The Zurich-Albisrieden church from 1818. A work by Hans Conrad Stadler. Otelfingen 2012. ( Online (PDF file, 7.7 MB.))
- Michael D. Schmid: transversely built. Querkirchen in the canton of Zurich , Stutz Medien, Wädenswil 2018, ISBN 978-3-85928-200-1 .
Web links
Individual evidence
- ^ Website of the parish of Albisrieden, section history. Retrieved August 8, 2015.
- ↑ Organ portrait on the website of Orgelbau Kuhn AG, accessed on March 24, 2014
- ↑ Old Church Albisrieden in the organ directory in Zurich. Retrieved on March 24, 2014. (Shows the status before the renovation.)
Coordinates: 47 ° 22 '28 " N , 8 ° 29' 1.3" E ; CH1903: six hundred seventy-eight thousand nine hundred twenty-seven / 247592

