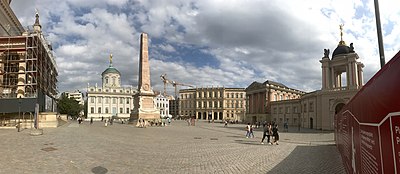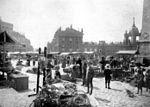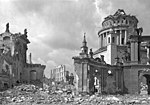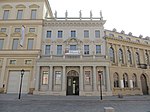Old Market (Potsdam)


The Old Market is a central square in Potsdam's old town and forms the historical core of the city. Its simultaneous function as market, castle, church and town hall square is unique. It is bordered by the Staudenhof site in the north, the Old Town Hall and the Barberini Palace in the east, the City Palace in the south and the former FH site in the west. The Nikolaikirche and the obelisk are on the square .
With the exception of the Nikolaikirche with Karl Friedrich Schinkel's central building, the Old Market is essentially a spatial creation by Frederick the Great and his architects from the second half of the 18th century based on international models, mainly from Italy and France. In contrast to the Neuer Markt , the Alte Markt was badly damaged or completely destroyed on the night of Potsdam in 1945. It has been rebuilt since 1990.
history
The city palace was originally built from 1666 on the orders of the Great Elector Friedrich Wilhelm . A castle that protected the Havel crossing at the Long Bridge had already stood in the same place . The old market was redesigned as a Roman piazza under Frederick the Great in the middle of the 18th century and all buildings, including the city palace, were redesigned or given a new facade. Famous buildings of the time, preferably from Italy , but also from France and the Netherlands , which Friedrichs Baumeister tailored to the Potsdam proportions, served as models.
The weekly market of the royal city of Potsdam took place on Tuesdays and Saturdays at the old market. In addition to the church and the obelisk, the market was shaped by the town hall , the market wing of the city palace and the Barberini palace . The Potsdamer horse tram ran through the market since 1880, and the Potsdam tram since 1904 . Alexander von Humboldt lived in an apartment on the east side of the city palace and wrote essential parts of his text Kosmos there , the former street Am Schloß bears his name in his honor. In the middle of the 19th century, King Friedrich Wilhelm IV had the Barberini Palace communalized and made the ballrooms accessible to the public. The remaining rooms were made available to Potsdam associations. After the end of the monarchy , the city council met in the former palace theater on the north side of the city palace. Other rooms were used by the city administration and the city palace became a museum.
After only a few buildings of the historical ensemble had survived the bombings of the Second World War , the square was redesigned. After 1945 the Nikolaikirche and the old town hall were rebuilt, the marble obelisk with Russian marble was restored in 1979. The shaft of the obelisk originally showed medallions of the four Hohenzollern rulers who had a lasting impact on the image of Potsdam: The Great Elector Friedrich Wilhelm and the kings Friedrich I , Friedrich Wilhelm I and Friedrich II. During the restoration, they were replaced by portraits of four important architects from Potsdam : Georg Wenzeslaus von Knobelsdorff , Carl von Gontard , Karl Friedrich Schinkel and Ludwig Persius , to remove the reference to the Hohenzollern. The rebuildable Potsdam City Palace was blown up in 1960 after a Politburo decision of the SED and the remains were removed. The partly badly damaged buildings on the south side of the square were also completely demolished and the square redesigned into a socialist city center. The old market was open on its south side and lost the character of a closed square. To the west, between 1971 and 1977, a modern, functional teaching building was built for the “Institute for Teacher Education” for central teacher training, which was inaugurated in 1977 by Margot Honecker , and shortly before the fall of the Berlin Wall, a new theater began on the site of the city palace. The shell of the building was demolished after a few years, after the city council had decided in 1990 to adapt the development of the cityscape to its historical shape. After a new venue for the Hans-Otto-Theater had been opened on the shores of the Tiefen See , the temporary theater building built for this purpose, also known as the tin can because of its corrugated iron facade , was dismantled again in 2007 and the gradual reconstruction of the square began.
View of the city palace around 1772
1837: View from the south of the old market, the Nikolaikirche still without a dome
Theater wing of the City Palace with Fortunaportal , Barberini Palace (back left), 1928
Buildings
- The old town hall (east side), a copy of the unfinished palace facade of Palladio for Count Angarano in Vicenza, made by Jan Bouman in 1753–1755 . The building with a gilded Atlas statue based on the motifs of the former Amsterdam City Hall now houses the Potsdam Museum , which also extends to the auxiliary buildings, the so-called Windelbandsche and Knobelsdorffhaus .
- The Protestant Nikolaikirche , a classicist central building based on plans by Karl Friedrich Schinkel, erected 1830–1837, 1843–1850 (dome).
- The obelisk was built in 1753 based on a design by Georg Wenzeslaus von Knobelsdorff to emphasize its character as a Roman square. The obelisk was renovated in 2014 .
- The construction of the Brandenburg State Parliament with the exterior and courtyard facade of the former city palace . The Fortunaportal as the entrance to the castle on the market side was restored true to the original in 2002 thanks to a donation from the television presenter Günther Jauch . Piece by piece, the building regains its attic figures . The two temple-like head buildings of the city palace (theater wing in the east and Luisen wing in the west) are gradually getting their attic crown back. Inside, only original parts of the famous staircase are inserted.
- On the southeast side of the square, the Palazzo Pompei has been reborn as a replica of the Veronese Palazzo Pompei by Michele Sanmicheli , built in 1540 . The first copy of the Renaissance aristocratic palace was obtained by Carl Ludwig Hildebrandt in 1754. Original mascarons from the first Potsdam building, which stand out as dark structural elements, have been inserted into the facade .
- Also on the southeast side, the software billionaire Hasso Plattner built the Museum Barberini , which opened in 2017, as a copy of the previous building, Palast Barberini, with the addition of new, Havel-side side wings by the architect Thomas Albrecht . The baroque building was built by Carl von Gontard in 1771/2 based on the motifs of the Roman Renaissance palace Palazzo Barberini , especially its quotation of the central facade by Gian Lorenzo Bernini .
- Both palace copies are connected by Noack's house , which Carl von Gontard designed in 1777 in the Palladian style on the narrow plot of land in between. This building is also a copy of the facade of the Frederician version of the house. There is no evidence that Noack's house was related to the Chiericati palace in Vicenza .
City palace , seat of the Brandenburg state parliament
Nikolaikirche with reconstructed gable relief, 2018
Obelisk on the Old Market, 2018
Old Town Hall (left) and Knobelsdorffhaus (right)
Museum Barberini , 2017
Palazzo Chiericati , 2017
Palazzo Pompei , 2017
In the 2020s, five true-to-original and four simplified replicas of the earlier development of the block to the west will be built on the site of the former university of applied sciences . The replicas that are true to the original are the Plögerschen Gasthof on Schloßstraße, the Klingner House on Schloßstraße / Alter Markt, the Palazzo Giulio Capra on the Alter Markt and the Palazzo Porto Barbarano and the southwestern eight-corner house on Schwertfegerstraße. The corner house on Alten Markt / Schwertfegerstrasse, the southeast eight-corner house on Schwertfegerstrasse, the northeast eight-corner house on Friedrich-Ebert-Strasse and the hotel "Zum Einsiedler" on Schloßstrasse are intended for the simplified replica . In between, around 40 adapted new buildings with a mixture of living, gastronomy, trade and culture are being built. One third of all apartments are socially subsidized, with the remaining two thirds the rent is ten percent below the local rent index.
The former building of the university of applied sciences (for the house see Institute for Teacher Training Potsdam ) was freed from asbestos in October 2017 and demolished by mid-2018. A special feature was the Klingner house on the corner of Alter Markt 17, which was built by Johann Boumann according to plans by Georg Wenzeslaus von Knobelsdorff and destroyed in 1945. Together with the Knobelsdorffhaus , the building formed an ensemble of buildings opposite, which took up the triangular gables of the southern market wing of the Potsdam City Palace . The palazzi are modifications of Italian originals by Andrea Palladio .
Various initiatives in Potsdam collected signatures against these plans and sought a petition against the redesign and preservation of the building of the former institute for teacher training. Despite a sufficient number of signatures of more than 10 percent of those entitled to vote, the citizens' petition was rejected by the city council, which the administrative court found admissible after a complaint by the initiators in March 2017.
Construction project northwest of the Alter Markt (Block III and Block IV of the lead building concept):
- Residential and business quarters (under construction since 2019)
- Steubenplatz with Steuben memorial (in planning)
Closer surroundings of the old market:
- The Marstall of the City Palace with the Potsdam Film Museum
- The pleasure garden with the Mercure Potsdam
- The wrestling colonnade on Steubenplatz, between the stables and the city palace
- The Humboldt Quartier , completed in 2015
Web links
- State capital Potsdam - Old Market
- 360 ° panorama of cubic panoramas (Quicktime version)
- 360 ° panorama from Panoramann (Flash version)
- Time travel in the Potsdam Stadtschloss-Kiez , MAZ, Andreas Kitschke, 5th November 2017
- Potsdamer Mitte - Website for the reconstruction of the Potsdamer Mitte
- ProPotsdam - website for the selection process Block III / "Am Alten Markt / Schloßstraße"
Individual evidence
- ↑ Friedrich Nikolai, Description of the royal residence cities Berlin and Potsdam and all the peculiarities located there, Berlin 1779, p. 869, "On the square itself stand the Nikolaikirche and the obelisk".
- ^ Friedrich Mielke: Potsdam architecture - the classic Potsdam. Munich 1981.
- ↑ Hans Kania: Potsdamer Baukunst: A representation of your historical development. Potsdam 1923.
- ^ Helmut Caspar: Princes, heroes, great spirits, historical monuments from the Mark Brandenburg. Berlin Edition 2004, pp. 77–78.
- ↑ Christina Emmerich-Focke: Urban planning in Potsdam 1945–1990. Potsdam 1999.
- ↑ PNN - Obelisk on Alter Markt completely renovated; November 24, 2014 .
- ^ Hans-Joachim Giersberg: Friedrich as builder. Siedler-Verlag, Berlin 2001.
- ↑ Friedrich Nikolai: Description of the royal residence cities Berlin and Potsdam and all the peculiarities located there. Berlin 1779, p. 863.
- ↑ The author of the most recent Gontard monograph, Astrid Fick, confesses that the Noack House has a "model not known". In: Astrid Fick: Potsdam - Berlin - Bayreuth, Carl Philipp v. Gontard and his bourgeois houses, Immediatbauten and Stadtpalais, Petersberg (Imhof Verlag) 2000, page 87.
- ^ Herbert Pée, Die Palastbauten des Andrea Palladio, Würzburg (Konrad Triltsch Verlag) 1941, p. 30 (on the Chiericati).
- ↑ Peer Straube: FH demolition: University of Applied Sciences in Potsdam is gone . In: Potsdam's latest news . August 16, 2018 ( pnn.de [accessed August 17, 2018]).
- ^ Museum Digital
- ↑ Potsdam center
- ↑ Planning for the center of Potsdam is picking up speed. , MAZ Online, March 2, 2017
- ↑ potsdamermitte.de: Integrated guiding building concept .
- ↑ https://www.pnn.de/potsdam/ Wiederaufbau-in-potsdams-mitte-ruecken-bald-die-bagger-an/ 24940120.html
- ↑ Waiting for Steuben .
Coordinates: 52 ° 23 ′ 45 ″ N , 13 ° 3 ′ 40 ″ E


















