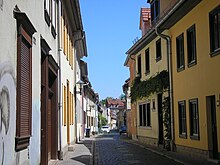Andreasviertel
The Andreasviertel is a district characterized by particularly small-scale development in the north of the old town of Erfurt . It gained notoriety as a controversial subject in urban development policy in the second half of the 20th century.
geography
The Andreasviertel is located north of the Domplatz in the old town. It is bounded by Andreasstrasse in the west, the former city wall in the north, Gera in the east and Parchamentergasse in the south. To the west of the Andreasviertel rises the Petersberg Citadel , to the south is the core of the old town with the town hall , to the east is the Johannesviertel and the historic Johannesvorstadt and to the north is the Andreasvorstadt . The core of the Andreasviertel are the cross streets between Andreasstrasse and Michaelis / Moritzstrasse.
history
The Andreasviertel was built around the year 1000 to supply the neighboring Petersberg. Later mainly craftsmen settled here, which is why there are no grand bourgeois buildings in the Andreasviertel as in other parts of the old town. The Andreasviertel with its small half-timbered houses developed into one of the poorer quarters of the city and was already considered an outdated "eyesore" at the beginning of the 20th century. In the 1920s, the Moritzhof, the first new building, was built after the plan was to gradually rebuild the Andreasviertel. However, there were no further measures before the Second World War.
In the GDR, the plans to redesign the Andreasviertel were resumed. In the 1960s, plans were drawn up that provided for a complete demolition of the district. The old street grid should also be abandoned. It was to be replaced by the continuation of the Juri-Gagarin-Ring , which so far ended on the other side of the Gera, as a four-lane ring road to the Domplatz. Prefabricated buildings, some as high-rise buildings, were planned as peripheral development. Such plans corresponded to the thinking of the time, so they were realized elsewhere in Erfurt (Krämpferviertel, Löberviertel) and also in other cities (e.g. Eichplatz / university high-rise in Jena ). In the Andreasviertel, however, people hesitated because there was not enough money for large building projects and the use of a ring road to the Domplatz seemed at least questionable. For the quarter, which has been a listed building since 1978, there was only a renovation stop, accompanied by selective demolition, which should gradually clear it. For this purpose, roofs were covered in winter, for example, to cause the half-timbered houses to rot from moisture. This selective demolition meant that the Andreasviertel was largely uninhabited and ruinous at the end of the GDR era. In order to stop the further decline of the Andreasviertel, a citizens' initiative was founded from the ranks of the Protestant churches in 1986, which managed to wrest concessions from the city administration. In the late phase of the GDR, only houses were demolished that did not seem sensible to preserve. However, the only thing that was secured was that there was still a lack of money, material and political will for renovations.
After reunification, the Andreasviertel was a mixture of inhabited houses, ruins and fallow land. Renovation work began on the first buildings as early as 1990. Fallow land was built on again in the following years, so that the quarter as a whole experienced a rise to one of the most popular residential areas in Erfurt. Today the Andreasviertel is a mixture of old and new small houses, whereby the structure of the street scene has been largely preserved.
Buildings
There are some important buildings in the Andreasviertel:
- Andrew's Church , from which it got its name
- Georgskirche tower
- Kornhofspeicher
Web links
- The Andreasviertel at erfurt-web.de ( Memento from June 14, 2009 in the Internet Archive )
Coordinates: 50 ° 58 ′ 51 ″ N , 11 ° 1 ′ 26 ″ E


