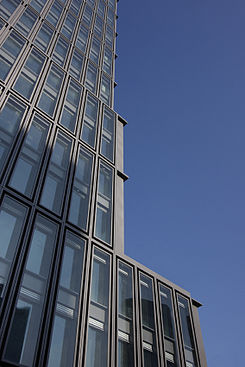Office building at Ulmenstrasse 37–39
| Romeo and Juliet | |
|---|---|

|
|
| Basic data | |
| Place: | Ulmenstrasse 37-39 ( Westend-Süd ) |
| Construction time : | 1971 |
| Architect : | Richard Heil |
| Use / legal | |
| Usage : | office building |
| Owner : | AFIAA investment foundation for real estate investments abroad |
| Client : | Ignatz Bubis |
| Technical specifications | |
| Height : | 66.7 m |
| Floors : | 18 upper floors |
| Usable area : | 14,000 m² |
| Height comparison | |
| Frankfurt am Main : | 68. ( list ) |
| address | |
| City: | Frankfurt am Main |
| Country: | Germany |
The office building in the Ulmenstraße 37-39 (corner Kettenhofweg ) is one of the first skyscrapers in the district Westend in Frankfurt . It is officially called Romeo & Juliet .
history
The building was erected in 1971/72 at the beginning of the house-to-house war in Frankfurt and was named Bubis Towers after the builder at the time, Ignatz Bubis . The towers are 66.7 meters high and have 18 floors. Richard Heil was the architect .
background
The construction of high-rise buildings in the Westend was part of town planning. The “five-finger plan” envisaged the construction of high-rise buildings along five axes. The Kettenhofweg represented one of these axes, so to speak the "index finger" of the hand. The high-rise Ulmenstrasse 37-39 was the first high-rise that was built on the basis of this plan. The protests of the house-to-house war in Frankfurt prevented the further implementation of this plan, so that the building now marks the end of the high-rise development on Kettenhofweg.
The building belongs to the first generation of high-rise buildings in Frankfurt. In the Westend it was the third highest office tower after the Rhein-Main-Center (84 meters) and the BHF-Bank-Hochhaus (82 meters). In 1971 there were only two locations in Frankfurt with the former Shell high-rise (later Büro Center Nibelungenplatz and today City Gate ) (110 meters) and the two 80-meter high office towers in the Niederrad office district (the Arabella Center and the Campus Tower ) with higher office skyscrapers. In 1971, however, Frankfurt experienced a building boom that visibly changed the skyline . In addition to the Bubis Towers, the Deutsche Bank Investment Banking Center Frankfurt (IBCF) , the Tower Center and the Access Tower were opened this year.
Auction and takeover
After Bubi's death, the financing banks ran the foreclosure auction of the high-rise in 2004 . However, the estimated value of 80 million euros could not be achieved. The bidder in 2005 was Astroterra Gesellschaft für Immobilienverwaltung mbH, a subsidiary of HypoVereinsbank . Around 20.2 million euros were paid. IFM Immobilien AG took over the office towers in 2006 and subjected the then vacant property to a comprehensive revitalization and core renovation. At the end of 2012, the Swiss AFIAA investment foundation for real estate investments abroad acquired the property for around EUR 97 million.
Data
The building consists of two towers and offers a total of 14,500 m² for offices and two penthouses. The Swiss architect Max Dudler designed the building. He leaned on the classic architectural style of the Chicago School and equipped Romeo & Juliet with a curtain-type metal-glass double facade.
The name Romeo & Juliet is emblematic of the building's architecture: the two office towers - one smaller and one larger - are connected to one another by a base. Romeo & Julia was nominated for the MIPIM Award in 2010 in the Refurbished Office Buildings category.
Web links
- Official website of the Romeo & Juliet office building
- AFIAA investment foundation for real estate investments abroad
- IFM Immobilien AG
Individual evidence
- ↑ Der Spiegel from July 12, 2004
- ↑ Immobilien Zeitung of June 27, 2005
- ↑ Immobilien Zeitung from December 19, 2012
Coordinates: 50 ° 6 ′ 56.6 ″ N , 8 ° 39 ′ 54.8 ″ E
