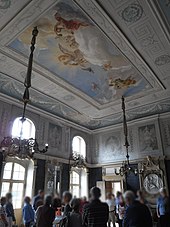Baroque castle Wachau
The baroque castle Wachau is a symmetrical , horseshoe-shaped castle complex in the style of the Dresden Baroque on a rectangular, approximately 3,400 square meter island in Wachau in Saxony, surrounded by a moat .
history
Already in 1218 a manor in the form of a moated castle on the Orla was mentioned in Wachau . Wachau has been the seat of the von Schönfeld family since 1378 . In 1527 the castle was destroyed in a fire, but was rebuilt afterwards.
Magdalena Sophie Countess von Schönfeld, née Countess von Werthern , was 26 years old when her second husband died and her little son Johann Georg (1718–1770) took over the manor; In order to secure his inheritance, she commissioned an elaborate new palace, which was built from 1730 to around 1741 in the Dresden Baroque style, and had the previous building demolished. Schönfeld's coat of arms is attached to the gable. The architect of the castle is not known, but remember floor plan, roof, dormers and windows to the baroque castle Rammenau , the facade paint, windows, dormers and the striped base at the Palais in Zabeltitz , both in the 1720s by Johann Christoph Knöffel were built .
Heinrich August Blochmann bought the palace in 1841 and had carefully modified the interior decoration until he sold it in 1849. The rich furnishings with stucco and wall paintings, mirrors and marble chimneys have been preserved. In 1883 Gotthelf Kühne, a Leipzig merchant's son, bought the castle and had the interior rebuilt by Georg Weidenbach ; the interior of the ballroom was decorated in the neo-baroque style. Kühne owned a rich collection of carpets, paintings and rococo furniture. In 1891 the palace gardens were redesigned by the horticultural director Max Bertram .
After Gotthelf Kühne's death in 1931, his eldest nephew, Dr. jur. Hans Kühne took over the entire property. He lived with his family in the castle until the expropriation in 1945. After the expropriation, the castle was initially used as living space, later as a library, doctor's office, sales point and youth club. After the castle was taken over by the municipality, the first renovation work on the exterior was carried out in 1994.
In 2018, the park was redeveloped in such a way that the original plant and path plans were visible again. Since 1994 the roof and the facade have been restored. Two attempts at privatization by the municipality since 2002 did not lead to the general renovation that was aimed for; a third attempt was made in 2016, but failed in 2017.
architecture
The castle is a two-storey building with a mezzanine floor and a high mansard roof with dormer windows . The side wings are directed towards the rear, the entrance side to the south. The entrance side has a three-axis central projection with a triangular gable and curved balconies. The gable field shows a cartouche of the von Schönfeld family with an imperial crown and is decorated with a vase. The facades are covered with rich architectural painting that has been restored. Behind the windows on the upper floor, which are decorated with roofs and cartouches, is the large ballroom, which extends to the mezzanine floor. There is a driving ramp with stairs in front of the central projection. On the back there is a staircase projecting into the inner courtyard with a curved gable with von Werthern's coat of arms.
The interior shows a magnificent vestibule with stairs to the main floor. There is the ballroom, on whose wall panels depictions of hunting, animal breeding as well as agriculture and forestry can be found. The ceiling painting was created by Carl Jolas and shows Apollo , which at Pegasus riding through the sky. Numerous rooms still have remains of baroque wall paintings and stucco ceilings; There are also some rooms redesigned by Georg Weidenbach, such as the Dutch kitchen and the Moorish room from around 1883. The Moorish room is based on the Andalusian Mudéjar architecture. The Dutch kitchen on the ground floor is tiled with Dutch tiles (around 1750). To the south of the castle is an English park with sandstone sculptures from the Commedia dell'arte .
literature
- Georg Dehio : Handbook of the German art monuments. Saxony I. District of Dresden. German art publisher. Munich 1996, ISBN 3-422-03043-3 , pp. 839-840.
- Wachau Castle, In: Dr. Helmuth Gröger: Castles and palaces in Saxony, Heimatwerk Sachsen publishing house, 1940, p. 152
Web links
Individual evidence
- ↑ a b Wachau Castle on Sachsens-Schlösser.de. Retrieved August 13, 2018 .
- ^ Matthias Donath, Castles and Palaces in Saxony , 2012, p. 101
- ↑ Thomas Drendel: Wachau Palace Park is being rebuilt . In: Saxon newspaper . January 6, 2018 ( online [accessed January 9, 2018]).
- ^ Baroque Wachau Castle is to change hands , DNN from January 25, 2016
- ^ The Wachau moated castle has been sold , DNN from January 30, 2017
Coordinates: 51 ° 9 ′ 32.1 ″ N , 13 ° 54 ′ 11.1 ″ E



