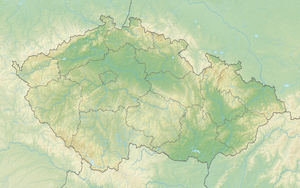Dobřany Castle
| Dobřany Castle | ||
|---|---|---|
| Alternative name (s): | Hrad | |
| Creation time : | Transition from the 13th to the 14th century | |
| Castle type : | Höhenburg, spur location | |
| Conservation status: | Ruins | |
| Place: | Dobřany | |
| Geographical location | 50 ° 19 '17.7 " N , 16 ° 16' 32.4" E | |
| Height: | 630 m nm | |
|
|
||
The remains of the mighty hill fort, now known as Dobřany Castle , are in the Nachoder Uplands ( Náchodská vrchovina ) in Okres Rychnov nad Kněžnou , Czech Republic. There are no written records about the castle and its original name is unknown. August Sedláček thought it was Dobruška Castle.
geography
The remains of the castle are 600 m west of the village Dobřany on a wooded mountain spur above the confluence of the Dobřanský creek in the Zlatý creek . To the north are the settlements Doly and Na Krahulci, in the east Dobřany, south Nedvězí, in the southwest Doly, west Bystré and in the northwest Janov .
history
It is believed that the castle was built at the transition from the 13th to the 14th century by vassals of the Lords of Drslavice as a protective castle for the trade route leading through the Goldbach Valley over the Eagle Mountains to the Glatzer Kessel . It was the highest and largest of a chain of six castles that stretched from Chábory via Skalka, Kamenice, Kounov and Hluky along the Goldbach valley. The Dobruška lords probably bought the castle in the 14th century .
There are several theories about the castle's demise. The more likely one assumes that the castle was given up in favor of the Frymburk Castle at the end of the 14th century and left to decay, as the smaller castles ensured adequate protection of the trade route. On the other hand, it is believed that the castle was destroyed by the Hussites in 1425 ; Both can be true, including that the Hussites destroyed the already abandoned castle. The castle was never rebuilt and its original name was lost; the ruin was simply referred to as Hrad from the 18th century .
investment
The complex, which is extraordinarily large for a guard castle, extends over a length of more than 250 m. The main castle, located on the plateau, was surrounded by a castle wall as well as a 32 m wide and up to 18 m deep moat carved into the rock. At its highest point there was a round tower surrounded by the castle wall with a diameter of approx. 12 m. To the southwest of the keep was a horseshoe-shaped bastion on the castle wall. West of the castle keep stood on a somewhat lower level of the palace ; it had a rectangular floor plan of 30 × 12 m, divided into two rooms, and was integrated into the castle wall on its north side. To the south of the palace there was another building above the castle fountain , the use of which has not yet been clarified. With the exception of the south side, from where a staircase led to the walkway of the castle wall, this building and the hall took up the entire central part of the main castle. To the west of the palace, on a lower level, was the trapezoid upper courtyard , fortified with two ramparts two to three meters high and six meters wide ; on its south-western long side it was 52 m long and 16 m wide, the north side of the courtyard was 32 m long, the south side 48 meters. The main castle was probably accessed from the west via the lower courtyard.
Below the main castle was the outer bailey, the dimensions and fortifications of which can no longer be ascertained after the site was demolished by 2-3 m in the second half of the 20th century when a roll call area for a pioneer camp was created without archaeological supervision. The core of the outer bailey was formed by the lower courtyard to the west of the upper courtyard on a significantly lower level. It took up the entire lower plateau of the spur and extended over an area of 70 × 20 meters. The gate on the southwest side of the lower courtyard was the only entrance to the castle. The rocky cliffs to the Goldbach valley formed the western end of the outer bailey.
The layout is very similar to the Hlodný Castle on the Alba and the small Hluky Castle.
The ruins of the main castle, hidden in the forest, were uncovered in 1989 after a storm that knocked over the trees on the spur. Remnants of the wall up to three meters high should have become visible. The ruins were badly damaged when the windbreak was transported away with tractors by foresters and farmers.
The complex has been protected as a cultural monument since 1958.
Web links
Individual evidence
- ^ Johann Gottfried Sommer , Franz Xaver Maximilian Zippe: The Kingdom of Böhmen. Statistically and topographically presented, vol. 4 Königgrätzer Kreis , Prague 1836, p. 366
- ↑ hrad, zřícenina ÚSKP 31866 / 6-5016 in the monument catalog pamatkovykatalog.cz (Czech).
