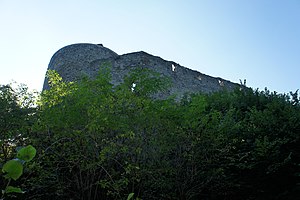Ziegersberg castle ruins
| Ziegersberg castle ruins | ||
|---|---|---|
|
Ziegersberg castle ruins |
||
| Creation time : | around 1246 | |
| Castle type : | Höhenburg, rocky location | |
| Conservation status: | Ruin, renovated in 1999 | |
| Standing position : | Ministeriale | |
| Geographical location | 47 ° 29 '53.1 " N , 16 ° 8' 18.3" E | |
|
|
||
The Ziegersberg castle ruins are a former fortification in the municipality of Zöbern in Lower Austria . The remains of the castle are under monument protection .
history
The castle was probably built around 1246 by the knight Siegfried Zieger, mentioned in a document in 1241 , who belonged to Leutold von Wildon's retinue . It also owes its name to him.
At that time, the feudal lord was Albero V. von Kuenring-Dürnstein , who came into possession of the castle after his marriage to the Wildoness Gertrud. Around 1395 Ziegersberg became princely and in 1411 it came to Koloman I and Konrad III as a fief. von Königsberg , who had extensive expansion work carried out.
Ziegersberg belonged to the Seebenstein rule from 1492 to 1645 and was administered by carers . Ziegersberg only had the lower jurisdiction , the competent regional court was in Aspang . As early as 1529, the castle was described as desolate, but it was probably repaired and expanded again by 1556. Ehrenreich Christoph von Königsberg leased his property to Ádám Batthyány in 1644 due to lack of money . As this was not recognized by the Lower Austrian estates, it was executed in 1648 and Mathias Wägele von Walsegg auf Stuppach bought the rule. However, since this was of no particular importance to the family, the castle was not particularly well cared for and when it lost its military importance in the 18th century, it began to decline. In 1842, Caroline Countess Sternberg, née Walsegg, left the castle to the Prince of Liechtenstein , who a few years later sold the rule to Elisabeth Unger.
The castle was already partially ruined in the 19th century and came into the possession of Jakob Singer via Franz Schandlbauer. When Ziegersberg Castle was built in 1896 , large parts of the castle were grinded to extract building material. The estate came from Jakob Singer to Hilda Brunner in 1917, was Aryanized in 1940 and returned to the rightful owners in 1958, who have owned it ever since. In 1999 the Brunner family had the ruins completely renovated.
Building description
A wall that dates back to the 16th century and is only partially preserved by several pentagonal two-storey flanking turrets surrounded the flat part of the castle hill. Because of its low strength, it should have been mainly representative in character.
There are only minor traces of the buildings in the outer bailey , such as the Meierhof . A relatively small stronghold rises on a three to five meter high rock that protrudes from the middle of this plateau. A drawbridge led to the gate over a moat that secured the castle in the south.
To the right of the gate is the mighty, round, Romanesque keep , which dominates the entire complex. The regular quarry stone masonry suggests that it dates from the 13th century. Since the keep threatened the side of the sword arm of a possible attacker attacking the gate, it was correctly placed by the standards of the time. With its roughly three-meter-thick walls at the base, it is built over a sloping base up to two meters high, which compensates for the uneven terrain. The access to the high entry, which is eight meters above the level of the courtyard, was via a wooden staircase from a platform above the kitchen wing. Even if the keep was only intended as a last resort, it had a fireplace in the entrance floor as a heating option.
The simple inner courtyard is surrounded on the north, east and south by badly damaged buildings, while the west side was bordered by a 13 meter high wall. The as Palas serving three-storey north wing was in the lower storeys two spaces with window recesses which were equipped with bench seats. The last floor consisted of only one room, which possibly served as a bulk floor.
The four-storey east wing was later extended by a bay-like porch. The kitchen was between this east wing and the keep and had a fireplace that tapered towards the top.
In the 16th century, the two-storey south wing with a round arched gate was added to the outside of the curtain wall. This gate was later converted into a rectangular doorway. Wooden walkways and battlements ran along the inside of the courtyard. There is nothing left to see of a well that is said to have once existed here.
Web links
- Photo gallery at www.ruine.at , accessed on August 18, 2016
Individual evidence
- ↑ Ziegersberg castle ruins on wehrbauten.at , accessed on August 18, 2016
- ↑ Ziegersberg castle ruins on burgen-austria , accessed on August 18, 2016
- ↑ Ziegersberg Castle Ruins on geocaching.com , accessed on August 18, 2016

