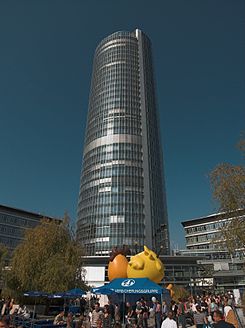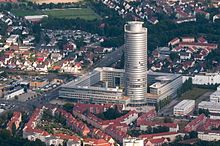Business Tower Nuremberg
| Business Tower Nuremberg | |
|---|---|

|
|
| The Business Tower Nuremberg on the open day | |
| Basic data | |
| Place: | Germany |
| Construction time : | June 3, 1996 - October 2000 |
| Status : | built |
| Architects : | Dürschinger & Biefang and Spengler architects |
| Use / legal | |
| Owner : | Nuremberg Insurance |
| Technical specifications | |
| Height : | 135.0 m |
| Height to the top: | 163 m |
| Floors : | 34 |
| Usable area : | 3.2 ha m² |
| Building-costs: | € 204,520,000 |
| Height comparison | |
| Nuremberg : | 1. ( list ) |
| Germany : | 29. ( list ) |
| address | |
| City: | Nuremberg |
| Country: | Germany |
The Business Tower Nuremberg (BTN) is an office building in Nuremberg and the headquarters of the general management of Nürnberger Versicherung . After the Nuremberg telecommunications tower , it is the second tallest building in Nuremberg with 34 floors. Behind the Uptown Munich skyscraper , it is also the second tallest office building in Bavaria and one of the tallest skyscrapers in Germany . The building complex consists of a seven-storey perimeter block development in the form of a square, to which the cylindrical office tower adjoins at one corner. The building at Ostendstrasse 100 also has one of the largest LON networks in Europe.
Collection of facts
tower
- Height: 135 m
- main building materials: reinforced concrete , glass
- Diameter: 32.5 m
- Mass: 50,000 t
- Office space per floor: 630 m²
- Office space per floor: an average of 18
- Office space: from 18 m²
-
Elevators : 6, including 2 to the very top
- including 4 passenger lifts (load capacity: 1,600 kg / 21 people)
- and 2 fire brigade elevators (load capacity: 2,500 kg / 33 people)
- Elevator speed: 4.2 m / s, a trip to the top takes about 40 seconds
-
Staircases : 2, each with 737 steps
- Local Operating Network (LON):
- LON hardware data points: 50,000
- LON software and hardware data points: 120,000
- LON data points in the elevators of the office tower: 1,000
- Glass sandwich double facade : 1,600 individual parts, each 2.30 m wide and 3.40 m high
- Columns in the tower: diameter between 90 cm (below) and 30 cm (above)
(columns taper towards the top) - Foundation: stands on 52 bored piles
- Diameter: 1.30 m
- Length: up to 22 m
- Base plate: 1.50 m thick
Entire building
- Jobs: 4,000, including 2,700 at Nürnberger Versicherung
- Office space: from 18 m²
- Area of the entire site: 32,000 m²
- Inner courtyard area: 13,000 m²
- Area of the lake in the inner courtyard: 8,000 m²
- Depth of the lake in the courtyard: 1.5 m
- Water volume of the lake in the inner courtyard: 12,000 m³
- Gross floor area m² price: 1,510 DM / m²
-
Underground car park : 842 parking spaces on 2 levels,
located under the artificial lake in the inner courtyard - Concrete: 74,000 m³
- Steel: 12,000 t
- Glass: 52,000 m²
- Plasterboard walls : 29,500 m²
- Facing shells : 2,600 m²
- Plasterboard ceilings: 5,100 m²
- Reflective ceilings in the entrance area and foyer: 1,875 m²
- Metal ceilings in side rooms: 2,200 m²
- Skylight glazing: 3,600 m²
- Facade swords with soundproofing: 650
- Door frame : 1,100
- Subsoil: sandstone rock (up to about 20 m depth only sand)
- Helicopter landing pad on the west wing, visually similar to a saucer.
construction
A total of 110 designs and models were submitted for the architecture competition announced by Nürnberger Versicherung in October 1992 for their new building. In addition to 100,000 m² and 4,500 workplaces, the client wanted a company canteen, a printer, conference and meeting rooms, a material store, but also an underground car park with at least 1,000 parking spaces and spacious outdoor areas. On March 19, 1993, the first prize went to the architects Friedrich Biefang and Peter Dürschinger, from 1994 to 1996 they optimized their design.
On June 3, 1996, the symbolic groundbreaking ceremony took place on the site acquired on June 1, 1992, and the foundation stone was laid on December 11, 1996. The first construction phase of the new General Directorate was inaugurated on September 8, 1998, and work on the second construction phase had already begun. During the construction phase, the tower grew by one floor per week, so that the final height of the tower could be reached in spring 2000. With the completion of the second construction phase, the 34-storey business tower was also completed. The entire complex was inaugurated on October 12, 2000. At that time, the BTN was the tallest office building in Bavaria; today it is the second tallest. A few days after the official inauguration, the Nuremberg-based company invited to the first open day , which was attended by around 30,000 visitors.
Overall, the tower only settled by about 20 mm.
Office tower
height
The building structure rises to a height of 135 m, which corresponds to the end of the core zone. This height is considered the official height of the building. The roof of the top floor, which is also a viewing platform, is almost 128 m high. This platform is surrounded by a 2.5 m high glass wall, which is the upper end of the outer glass facade . The attached antenna rises to a height of 163 m.
use
The business tower is used by Nürnberger Versicherung , which also financed the construction of the building complex. In the Business Tower there are also law firms , smaller companies, the European representation of the Chinese twin city Shenzhen , the vocational training center of the German Insurance Industry North Bavaria-Thuringia e. V. and the Honorary Consulate of the Czech Republic.
In the core area of the building there are elevators, copy rooms, sanitary facilities, but also technical rooms, archives and tea kitchens. The two staircases are located in a separate shaft that is separated from the facade in the northeast and forms the "backbone" of the otherwise cylindrical tower.
Architects
The architects Spengler and the architects Dürschinger and Biefang from Ammerndorf, who designed the entire building, were responsible for the construction .
Local Operating Network
The Business Tower has one of the largest and most powerful LON networks in Europe. The building has 50,000 hardware or 120,000 software and hardware data points, the information on fiber optic cable using DDC GA - building control are processed. The individual room control enables users to individually regulate the lights and blinds, but also the heating (+ 3 / -3 ° C). The humidity, however, is controlled centrally. Room users can also open the windows and flaps of the inner glass facade, which allows natural ventilation almost all year round without great heat loss or great noise pollution. The sun protection curtain behind the facade's outer shell remains fully effective throughout the tower, even on windy days. An exchange of air through the corridors is also possible. The room air is exchanged about twice an hour. The conference room on the 33rd floor is a highlight. Various lighting scenarios can be controlled there using a touchscreen . But the training and conference rooms on the 2nd floor of the perimeter block are also equipped with state-of-the-art technology.
Glass sandwich double facade
The office tower has a double-glazed facade , which is made up of around 1,600 individual parts and the glass of which has extra steel threads embedded. They have a radar wave damping effect, as the airport is within sight of the tower. The glass facade reaches a height of about 130 m - so ends about 2.5 m above the viewing platform.
Visitor platform
A platform is located on the roof of the Business Tower at a height of almost 128 m. Normally it is not accessible - not even for the employees who work in the building - but it is open to visitors on certain Nürnberger Versicherung events . The center of the platform is the tower core, on which an antenna and a webcam are attached.
Water use and energy balance of the building complex
In the inner courtyard is the 8,000 m² so-called Nuremberg lake. The water required is provided by the partially green roof areas and underground cisterns - concrete water storage tanks with a total volume of 1,480 m³. This water is also used for other outdoor systems , sprinkler systems and fire protection, so that drinking water consumption is not too high, the sewer discharge is carried out in an environmentally friendly manner using rainwater and the municipal sewage treatment plant is not overloaded. Due to some solar collectors mounted on the nearby railway line , which provide the solar heat for the treatment of the domestic water, district heating can be dispensed with in summer. The braking energy of the elevators is also used, which means that up to 20% of the elevators' electricity requirements can be met. Water-cooled ceiling tiles ensure pleasant temperatures in summer. The central cooling system works with ammonia and ice stores that are charged at night.
criticism
Due to the column of light that is directed vertically upwards at night, the business tower is criticized as a source of light pollution . Only about 10% of the light should illuminate the building, while 90% would scatter into the sky (as of 2008).
etymology
The building is called Business Tower Nuremberg, as this is a name that is understandable beyond the borders (as described above, international agencies are located in the BTN). It also represents the purpose of the building; the name should also signal modernity.
Web links
- Business Tower Nuremberg and Panorama-Livecam at the Business Tower on the Nürnberger Versicherung website
- Trockenbau München GmbH - OB Business Tower (pdf) ( Memento from August 24, 2005 in the Internet Archive ) (1.14 MB)
- Baunetz Wissen - Business Tower, Nuremberg ( Memento from November 21, 2009 in the Internet Archive )
Individual evidence
- ↑ Business Tower at CTBUH
- ^ Business Tower Nuremberg. Nürnberger Versicherung, accessed on August 9, 2017 .
- ↑ in Mittelbayerische Zeitung, "Symbol for the modernity of the city", issue of October 10, 2000.
- ↑ a b c d e f g h i j k l m n o p q r s t u v w x y z Brochure about the Nuremberg Business Tower of Nürnberger Versicherung
- ^ Baunetz Wissen - Business Tower, Nuremberg ( Memento from November 21, 2009 in the Internet Archive )
- ↑ a b c d e f g h Trockenbau München GmbH - OB Business Tower (pdf) ( Memento from August 24, 2005 in the Internet Archive )
- ^ Peter Koch : 125 years of the Nuremberg insurance group. 1884-2009 . Nürnberger Versicherungsgruppe, Nürnberg 2009, DNB 99851182X .
- ↑ Webcam on the visitor platform
- ↑ Uschi Aßfalg: Strong lighting - bad effect: How light pollutes the sky . In: Nürnberger Zeitung . July 30, 2008. Retrieved July 18, 2017.
Coordinates: 49 ° 27 '16.4 " N , 11 ° 7' 1.7" E





