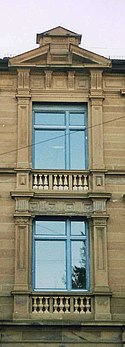Cäcilienstraße 62 and 64 (Heilbronn)
The semi-detached house at Cäcilienstraße 62 and 64 is a historic building and cultural monument in Heilbronn .
location
The house is located on Cäcilienstraße in the south of Heilbronn city center, near the historic Landstraße to Stuttgart. The Cäcilienstraße runs from east to west and crosses Wilhelmstraße. It was created after the city fortifications were laid down in 1809 and the suburbs were built according to the plans of Louis de Millas. The focal point of Cäcilienstraße is the Villa von Rauch. On the south side of Cäcilienstraße between the crossing of Urbanstraße and the crossing of Wilhelmstraße there are historical buildings, whereby according to the monument topography " in particular [...] the stone buildings of the stone master Christian Zillhardt shape the street scene ". The semi-detached houses at Cäcilienstraße 62 and 64, along with the house at Cäcilienstraße 60 , are one of the two buildings that characterize the street scene.
history
The building was built as a double dwelling " for higher demands " in 1875 by the foreman Christian Zillhardt. The house had 6-room apartments when it was completed.
The house at Cäcilienstraße 60 (1870), the Villa Faißt (1873) and the house at Bahnhofstraße 27 (1874) were also built according to plans by Christian Zillhardt .
In 1950, No. 62 belonged to the music publisher Friedrich Dreher, No. 64 to the widow Anna Schmidt. No. 62 was the office of the house and landowners association and the CF Schmidt music store, the Sihler lawyers also had offices there and the Viktor Frey ropemaker had storage and office space. In No. 64 were the offices of the city survey office and the building fire insurance. In 1961, No. 62 still belonged to music publisher Dreher, but No. 64 now belonged to the lawyer Martin Dachselt. In No. 62 there were apartments next to the ophthalmologist Hedwig Neukamm's practice and a warehouse for the Hagner furniture store, No. 64 was rented for residential purposes.
description
Special mention is made of the verticals, i.e. the side elevations and the central axis, which, according to the monument topography, are “ emphasized in terms of craftsmanship and design ”.
- Side elevation
The three-storey stone building is optically divided by two side elevations, which, according to the monument topography, are “ emphasized in terms of craftsmanship and design ”.
On the first floor of the two side projections there are triplet windows with “ elaborate window frames with set balusters and pilasters ”. The parapets of the windows, which are grouped into groups of three , have been fitted with balusters . The two posts that divide the group of three windows were designed as pilasters .
According to the monument topography, these window groups have been " gabled and provided with profiled window roofs ". A segmental arch-like ornamental gable is located above the central window of the group of three windows , while the other two windows flank the central window and have a simple cornice as window canopies.
- Central axis
In the middle of the two houses there is a double entrance with a skylight . The double entrance consists of " ornamented front doors " and leads to the staircase with a mosaic floor and turned balusters. The stairwell leads to the individual apartments with “ paneled apartment doors ”.
The central axis not only has the aforementioned entrance, but according to the monument topography was “ emphasized in terms of craftsmanship and design ”. Windows with set balusters can be seen above the main entrance on both the first and second floors. A blown ornamental gable was attached to the top of the central axis .
Art historical significance
The double house built in 1875 by foreman Christian Zillhardt is an example of a residential building “ for higher demands ”, whereby according to the monument topography the vertical axes, i.e. the side elevations and the central axis, are “ emphasized in terms of craftsmanship and design ”. The building is one of the few surviving examples of architecture with a “ sophisticated ” facade design in the style of the historicist neo-renaissance and was therefore placed under monument protection.
Individual evidence
- ^ Julius Fekete , Simon Haag, Adelheid Hanke, Daniela Naumann: Stadtkreis Heilbronn . (= Monument topography Federal Republic of Germany , cultural monuments in Baden-Württemberg, Volume I.5.). Theiss, Stuttgart 2007, ISBN 978-3-8062-1988-3 , pp. 83 .
- ↑ a b Julius Fekete, Simon Haag, Adelheid Hanke, Daniela Naumann: Monument topography Baden-Württemberg . Volume I.5: Heilbronn district. Theiss, Stuttgart 2007, ISBN 978-3-8062-1988-3 , pp. 81 .
- ^ City of Heilbronn (ed.): Address book of the city of Heilbronn 1950 , Heilbronn 1950.
- ^ City of Heilbronn (ed.): Address book of the city of Heilbronn 1961 , Heilbronn 1961.
Web links
Coordinates: 49 ° 8 ′ 14.9 ″ N , 9 ° 13 ′ 13.2 ″ E





