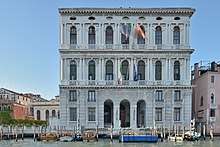Palazzo Corner della Ca 'Granda

Palazzo Corner della Ca 'Granda , Ca' Corner della Ca 'Granda or simply Ca' Corner is a palace in Venice in the Italian region of Veneto . It is located in the sestiere of San Marco , overlooking the Grand Canal between the Palazzo Minotto-Barbarigo and the Casina delle Rose . Today it is the seat of the metropolitan city of Venice and the prefecture .
history
Ca 'Corner was designed by Jacopo Sansovino after a fire in 1532 destroyed the previous residence of the Cornaro family (Corner), Palazzo Malombra , the existence of which is attested by a 16th century floor plan by Jacopo de Barbari . The chronicle of such a fire was reported by Marino Sanudo . This was one of the very first attributions to the famous architect in the lagoon.
In 1817, after another fire, Andrea Corner handed the palace over to the state property of the Austrian Empire , which housed the Imperial and Royal delegation of the Province of Venice and subsequently also the Imperial and Royal Lieutenancy, comparable to a prefecture. After Venice was annexed to the Kingdom of Italy in 1866, the palace retained the same purpose that it still has today.
description
Remarkable by its monumentality, which is already emphasized by the name "Ca 'Granda" (Eng .: large house), the palace with this tears apart the succession of neighboring palaces and is an example of innovations by the genius of its planner, Jacopo Sansovino. The palace is located in a prominent position not far from St. Mark's Square .
FLOOR PLAN: The long building is not oriented towards a center and appears like a cube with an almost rectangular floor plan with an inner courtyard in the north.
FACADE: The palace has a beautifully decorated facade facing the Grand Canal, which is divided into three orders and around the courtyard, which we call typically "bramantic" with reference to the Latin experience.
The architect had the lower part (first order) with rustication decorate and underlined the upper floors with a series of arches that reinforce the chiaroscuro effect of the building and display the classic matrix where the gaps outweigh the fillings:
- Windows with balustrades set in arches in the 2nd order and set between pairs of (decorative) Ionic columns that are based on the base and support an entablature.
- in the 3rd order, windows with balustrades set in arches and set between pairs of (decorative) Corinthian columns, which are founded on the base and support an entablature with elliptical windows set in the frieze .
The whole thing is modulated by scanning the light in two different levels, which shows the attention given to the tonal value of the surfaces in coordination with mannerist painting in a Venetian tone.
The typically Venetian, vertical tripartite division of the facade can only be identified by the central vestibule and the balcony that connects the three windows on the top floor.
One can speak of a fusion of two architectural realities, the neo-Palatinate Roman typology and the Venetian view that columns, architraves and arches have a load-bearing function again.
Individual references and comments
- ^ Macello Brusegan: I Palazzi di Venezia . Newton & Compton, Rome 2007. ISBN 978-88-541-0820-2 . P. 79.
- ↑ This is called “register” in architecture when referring to the levels (or floors) that make up a building, while “order” is used when the floors are each characterized by different architectural orders, in usually with capitals: Doric , Ionic or Corinthian .
literature
- Macello Brusegan: I Palazzi di Venezia . Newton & Compton, Rome 2007. ISBN 978-88-541-0820-2 . Pp. 78-83.
- Andrea Fasolo: Palazzi di Venezia . Arsenale editrice, 2003. ISBN 978-88-7743-295-7 . Pp. 88-89.
- E. Eleodori, W. Eleodori: Il Canal Grande. Palazzi e Famiglie , Corbo e Fiore Editori, Venice 2007 2 . ISBN 88-7086-057-4 .
- Guida d'Italia. Venezia . Touring Club, Milan 2007 3 . ISBN 978-88-365-4347-2
Web links
- Scheda patrimoniale nel sito della Provincia di Venezia . Archived from the original on August 4, 2007. Retrieved August 20, 2019.
Coordinates: 45 ° 25 ′ 54 ″ N , 12 ° 19 ′ 54 ″ E