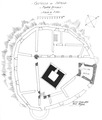Introd Castle
| Introd Castle | ||
|---|---|---|
|
Castello di Introd from the park |
||
| Alternative name (s): | Château d'Introd | |
| Creation time : | 12th Century | |
| Castle type : | Niederungsburg | |
| Conservation status: | restored | |
| Construction: | Quarry stone | |
| Place: | Introd | |
| Geographical location | 45 ° 41 '28.7 " N , 7 ° 11' 10.5" E | |
| Height: | 848 m slm | |
|
|
||
The Castello di Introd is a castle in the Plan d'Introd district of the municipality of Introd in the Aosta Valley .
history
The Castello di Introd dates back to the 12th century. It was of a fairly simple construction and consisted of a keep with a square floor plan, which was surrounded by a wall ring that was not particularly thick. It was first mentioned in the documents of the Castellania Coppi des Châtel-Argent in 1244.
In order to adapt the castle to the needs and improve its structure, '' Pierre Sarriod '' had it expanded and converted into a real fortress in 1260. Recent changes in the 15th century gave the castle a more rounded shape.
In modern times, the castle suffered two disasters that led to further restorations: a fire in the second half of the 19th century and one at the beginning of the 20th century. The latter led to work in 1910 under the direction of the architect Jean Chavalley on behalf of the owner, the Cavalier Gonella , which gave the castle its present form.
Today the Castello di Introd is in the hands of the Counts Caracciolo di Brienza . It is open to the public and managed by the Grand-Paradis Foundation thanks to a permit granted by the Counts of the Municipality of Introd .
In July 2012 the tower of the castle was reopened to the public after restoration work was carried out, which also included other parts of the complex.
inside rooms
The great hall is decorated with a fresco that stretches along its walls: many individual scenes are set near the ceiling. A different tree is depicted on each one. Underneath is a trompe-l'oeil - picture knitting .
Gallery images
Entrance gate to the castle, a copy of the gate of the Castello di Issogne . The staircase, on the other hand, is a copy of those of the Castello di Fénis .
Graffiti from the 16th century inside the donjon with the oldest dates of the whole castle
Rural outbuildings
barn
In front of the castle is a renaissance barn made entirely of wood with wonderful wrought iron portals.
L'Ôla: The castle stables
Not far away are the old stables, now called Cascina L'Ôla . This name is derived from the Franco-Provencal term "ala" (English: wing), as the roof is designed as a monopitch roof . L'Ôla, which has five columns with a diameter of 1.8 meters on the main facade, influenced the architecture of the railway stations on the Aosta - Pré-Saint-Didier railway line in the upper Aosta Valley.
Individual evidence
- ↑ a b A. Gogna, M. Milani: Gran Paradiso . Priuli & Verlucca, 2006. ISBN 88-8068-3276 . P. 27.
- ↑ Castello di Introd . Grand Paradis Foundation. Archived from the original on June 10, 2012. Retrieved June 9, 2020.
- ↑ Moreno Vignolini: Riapre al pubblico la torre del Castello di Introd . Aosta Sera Online. August 1, 2012. Accessed June 9, 2020.
- ^ A. Gogna, M. Milani: Gran Paradiso . Priuli & Verlucca, 2006. ISBN 88-8068-3276 . P. 93.
swell
- Mauro Minola, Beppe Ronco: Valle d'Aosta. Castelli e fortificazioni . Macchione, Varese 2002. ISBN 88-8340-116-6 . P. 52.
- André Zanotto: Castelli valdostani . Musumeci, Quart (1980) 2002. ISBN 88-7032-049-9 .
- Carlo Nigra: Torri e castelli e case forti del Piemonte dal 1000 al secolo XVI. La Valle d'Aosta . Musumeci, Quart 1974. pp. 86-87.
Web links
- Introd Castle . Regione Valle d'Aosta. Retrieved June 9, 2020.
- Introd Castle . Comune di Introd. Retrieved June 9, 2020.











