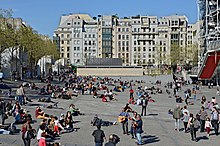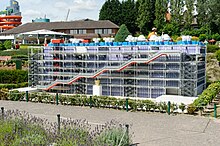Center Georges-Pompidou
| Data | |
|---|---|
| place | Paris , France |
| Art |
Museum for modern art a. a.
|
| architect | Renzo Piano , Richard Rogers |
| opening | January 31, 1977 |
| Number of visitors (annually) | 3.3 million (2016) |
| management |
Serges Lasvignes
|
| Website | |

The Center national d'art et de culture Georges-Pompidou , colloquially also Center Pompidou or Beaubourg , also called La Raffinerie by the locals , is a state art and culture center in the 4th arrondissement of Paris . It was designed on the initiative of the former French President Georges Pompidou by the architects Renzo Piano , Richard Rogers and Gianfranco Franchini and opened on January 31, 1977 after a five-year construction period. The structural engineer was Edmund Happold von Arup .
function
The Center Pompidou aims to guarantee French citizens and foreigners from all walks of life free access to knowledge . It houses the Musée National d'Art Moderne (MNAM, Museum of Modern Art, the rooms of which Gae Aulenti redesigned from 1982 to 1985 ) with important works of art of the 20th century, to which a center for industrial design is attached, the Bibliothèque Publique d'Information (BPI) with over 400,000 media and 2,000 reading spaces, the music research center IRCAM ( Institut de Recherche et Coordination Acoustique / Musique ), a children's workshop, cinema, theater and lecture halls, a bookstore, a restaurant and a café.
Branch offices

The Center Pompidou-Metz in the Lorraine capital was opened as the first branch office in May 2010 . The building was designed by the Japanese architect Shigeru Ban .
In September 2014 it was announced that the Center Pompidou will open another branch in Málaga in spring 2015 . However, this is a temporary commitment, because the “Center Pompidou provisoire” will only move into the premises of the “El Cubo” cultural center for five years. During this time, around 90 masterpieces from the holdings of the Musée National d'Art Moderne are to be presented in Málaga. In return, the Parisian cultural center receives between 1 and 1.5 million euros annually from the city of Málaga (as of 2014).
history
Even Andre Malraux had as culture minister under President Charles de Gaulle 's intention, instead of the inadequate and rarely visited the Palais de Tokyo to build a representative museum of art from the 20th century. This intention was shared by de Gaulle's successor, Georges Pompidou . Among other things, he wanted to strengthen the function of Paris as an international art metropolis compared to New York .
A second root of the new building arose from the ever more urgent need to relieve the old Paris National Library and to create a large reference library in the center of the city.
Only after the official decision to build a new museum of modern art had been made on December 11, 1969, it was decided to structurally connect this with the library, which was also required. After the unification of the two projects had been decided in February 1970, the architectural competition was quickly launched, the jury decided on July 15, 1971 for the Piano / Rogers project, and subsequently on the construction, which was carried out by Pompidous on January 31, 1977 Successor Valéry Giscard d'Estaing was opened. The undisputed building site was the area of the plateau of Beaubourg in the 4th arrondissement of Paris , which was no longer required as a truck parking lot after the Les Halles wholesale market had been relocated . The former Quartier Saint-Merri , an old town district officially designated for demolition as Îlot insalubre since 1906 due to poor hygiene, had already been demolished in the 1930s and become an urban wasteland.
From 1976 to 1980 Alexander Iolas donated part of his collection of modern art (especially French artists) to the new Center Pompidou.
architecture
The supporting structure and pipes for building technology and access were visibly arranged on the outside of the building. The structure and the ventilation pipes are painted white, the transport (stairs, escalators) red, electrics yellow, water pipes green and the air conditioning pipes blue. As a result, the large usable areas inside remain largely free of supports and can be used flexibly. While the pipes of the building technology run largely on the east side ("back"), there is a partially red roofed escalator on the west side ("front") that runs diagonally across the entire facade.
This new type of facade and its design were controversial at the time of its creation. Many contemporaries felt reminded of factories and found the architecture unsuitable in terms of location and use. The building is seen as the first significant detachment from the architectural discourse between modernism and postmodernism. The competition design included height-adjustable floors and a large facade screen as an interface between the museum and the city. Due to lack of money, they renounced it.
- Technical specifications
- Construction period: 1971 to 1977
- Length: 165.4 meters
- Width: 60 meters
- Height: 42 meters
- Ceiling height of the floors: 7 meters
- Construction costs: around 500 million francs (approx. 76 million euros)
environment
Street performers often perform in the squares to the west and south of the building. In the south is also the Stravinsky Fountain designed by Niki de Saint Phalle and Jean Tinguely . The Forum les Halles and the Hôtel de Ville are each a few blocks away.
Trivia
As early as 1978, the Center Pompidou was used for filming the James Bond film Moonraker - Top Secret . It was supposed to represent the Drax Research Center in the film. The pedestrian tube was part of the scene where James Bond first met Holly Goodhead.
From 1987, the 10th anniversary of the opening, to 1996, a large countdown clock called Le Génitron was attached to the Center Pompidou , which counted down the seconds to the year 2000. Due to the planned commissioning of a comparable clock at the Eiffel Tower in April 1997, the clock at the Center was dismantled again in August 1996.
A model is available at Park Mini-Europa in Brussels.
literature
- Alexander Fils: The Pompidou Center in Paris. Idea, building history, function. 1986, ISBN 3-7879-0177-9 .
- Christina Haberlik: 50 classics. 20th century architecture. Gerstenberg, Hildesheim 2001, ISBN 3-8067-2514-4 .
- Jean Poderos: Center Georges Pompidou, Paris. Prestel, Munich 2002, ISBN 3-7913-2708-9 .
Web links
- Center Pompidou
- Center Pompidou-Metz
- 40 years ago a space station landed in Paris , Die Welt , January 31, 2017
Individual evidence
- ↑ Bilan d'activité 2016. Center Georges-Pompidou, accessed on February 1, 2019 (PDF, French).
- ^ Profile: the President of the Center Pompidou. Center Georges-Pompidou, accessed February 1, 2019.
- ^ Collections and specific offers. Library page, accessed September 18, 2017 (English, French, Spanish).
- ↑ faz.net
- ^ Art in the Cube , Neue Zürcher Zeitung , article from September 4, 2014. Accessed September 5, 2014
- ↑ Chara Kolokytha: Destroy… Alexander Iolas: The Villa-Museum and the Relics of a Lost Collection . In: Arts 3 (1), 2014, pp. 105–115, cf. P. 109; available online
- ↑ Explanations on the architecture of the Center Pompidou on the centre's homepage. In French only.
- ^ Génitron pressé. Liberation , 23 July 2013 (with illustration, French).
- ↑ 107366417 seconds before the year 2000 came the end. Art - Das Kunstmagazin, Issue 7, 1997, p. 116 ( Memento from June 4, 2012 in the web archive archive.today ).
Coordinates: 48 ° 51 ′ 38 ″ N , 2 ° 21 ′ 8 ″ E



