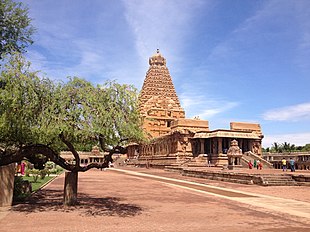Chola architecture
The Chola architecture covers the period of political, economic and artistic dominance of the southern Indian Chola empire, i.e. roughly the phase between 900 and 1200. Among other things, the Great Temples of the Chola dynasty, recognized by UNESCO as a world cultural heritage , were built during this period .
Historical background
In the 7th and 8th centuries, the Chola were vassals of the Pallava and could only slowly break away from this relationship of dependency. It was not until the second half of the 9th century that the first small temples of the Chola were built on their own responsibility (e.g. in Enadi , Keelathanian and Panangudi ). Architectural highlights and signs of their striving for political independence are the Vijayalayacholisvaram temple in Narthamalai (around 850) and the Valisvara temple in Thiruvaleeswaram (around 900), which approx. 100 years later (around 1000) the Brihadishvara temple in their then capital Thanjavur should follow.
From the predecessor dynasties of the Cholas in South India ( Satavahanas , Kadambas , Gangas , Pallavas and Pandyas ) no palace or residential buildings have survived. One must therefore assume that these were built from branches, clay and / or hewn wooden beams or boards. The following explanations therefore only refer to the (preserved) temples.
Consecration
The Cholas were loyal followers of the Hindu god Shiva and almost all temples are dedicated to him or his numerous aspects and manifestations - a Nandi shrine that is open on all sides , but at least one Nandi figure, is part of the overall picture of most Chola temples.
architecture
All temples of the Chola are outdoor temples built from hewn stones; Rock stamps were not made. In essence, the features developed in the late Pallava architecture were adopted .
A characteristic of almost many early Chola temples is a ground floor, which is structured by pilasters , sometimes also by wall niches, but overall rather unadorned; The tower structures rising above the cella ( garbhagriha ) mostly consist of a building-like structure on a square floor plan with blind doors or windows that end in a hood-like curved roof. The entrances are guarded by guard figures ( dvarapalas ).
In the later representative buildings, the ground floor zones are designed much more ornate and the multiple horizontally subdivided tower structures ( vimana ) are surrounded by numerous pseudo-architecture and windows ( kudus ); In addition, it is not uncommon for figures to be found here (gods, guardians , demons and accompanying figures such as lying Nandi bulls). The upper, rounded end is formed by a "umbrella dome" with a kalasha jug. The amalaka ring stone common in temple architecture in northern India cannot be found in the south.
Smaller and larger temples are regularly surrounded by a wall that also includes smaller secondary shrines; a single entrance with an ever-increasing gate ( gopuram ) leads into the temple area. None of the temples rests on a platform ( jagati ); they are only raised from the ground level by a base zone and steps, which prevents contamination from muddy rainwater and animals roaming free. The vestibules ( mandapas ) take up an increasingly larger area compared to the actual sanctuary area.
Temple in Narthamalai (around 850)
Temple in Enadi (around 870)
Temple in Panangudi (around 870)
Temple in Srinivasanallur (around 880)
Gangaikondacholapuram (around 1035)
See also
literature
- KA Nilakanta Sastri: The Colas. University of Madras, Madras 1984 (reprint of the 1935 edition).
- Michael W. Meister (Ed.): Encyclopaedia of Indian Temple Architecture South India Lower Dravidadesa 200 BC-AD 1324. University of Pennsylvania Press, Philadelphia 1983, ISBN 978-0812278408 .
- George Michell: The Hindu Temple. Architecture of a world religion. DuMont, Cologne 1991, ISBN 3-7701-2770-6 , p. 178ff.
- Geeta Vasudevan: Royal Temple of Rajaraja: An Instrument of Imperial Cola Power. Abhinav Publ., New Delhi 2003, ISBN 81-7017-383-3 .





