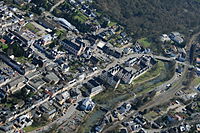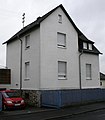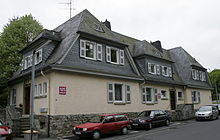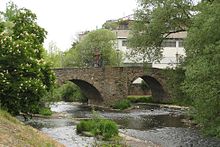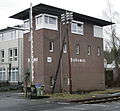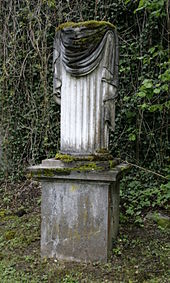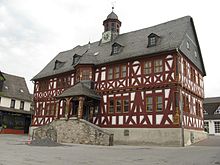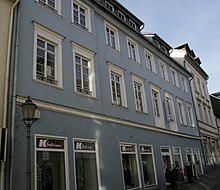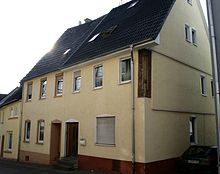Listed building in Hadamar
The small town of Hadamar in Hesse includes numerous listed buildings. In addition to being protected as a historical monument , the castle, the Konvikt, the Church of Our Lady, the euthanasia memorial, the town hall and the former synagogue have been given protection status in the event of war under the Hague Convention .
Ensemble protection
As a whole, the entire right bank of the Elbbach above the Steinerne Brücke (Kirchgasse), almost all of the western building on Alten Chaussee, a small settlement on Faulbacher and Haidaer Strasse and the entire old town are under protection.
Alte Chaussee and Kirchgasse
- The north side of the Alte Chaussee is built on villa-like buildings that were built around 1900 for the bourgeoisie of the city and doctors from the adjoining sanatorium. The hillside location in what was then a green belt and the proximity to the train station favored the upscale residential development.
- Kirchgasse on the Elbbachufer is characterized by tightly built, small day laborer's houses from the 19th century, some buildings from the 17th century as well as the former post office from 1906 and a larger house from the 19th century. The monument value of the individual houses is rather low, but the connection with the Liebfrauenkirche at the northern end of the street and the proximity to the oldest, no longer existing settlement core on the slope of the Mönchberg justify the monument value of the street.
Faulbacher and Haidaer Strasse
Two small settlements from different epochs of the 20th century are located in the immediate vicinity on Faulbacher and Haidaer Straße. The four semi-detached houses on Faulbacher Strasse were built around 1930 as two-story apartment buildings with dwarf houses , hip roofs and garden courtyards. With elements of the New Objectivity and at the same time classicism , they are typical of the settlement construction of this epoch. The ensemble protection also extends to the four small villas opposite. In Haidaer Straße there are three double houses and two apartment buildings, which were built by the Hadamar construction cooperative founded in 1948 as homes for displaced people and are still owned by the company today. They are also typical representatives of settlement construction of their era, but with individual stylistic elements of historicizing and regional Nassau design language. At the beginning of the 21st century the buildings were renovated.
|
|
- Single villas opposite the small settlement Faulbacher Straße
Old town
The largest protected ensemble includes the entire old town on the left bank of the Elbe, built in the early 17th century. This area is characterized by the planned layout based on a checkerboard pattern with three markets. Two-story, baroque houses with eaves facing the streets predominate. Only the sloping Neugasse is characterized by very narrow houses in the gable position. The largest, partly three-story houses are in Borngasse. However, the ensemble now shows numerous damage: Melanderplatz or Lindenplatz at the eastern head of the old Elbbachbrücke was destroyed by the relocation of a thoroughfare in the 1980s, as was the east side of Neumarkt with two commercial buildings from the 1960s. One of these buildings was replaced in 2014 by a new building used as a day nursery, the cubage of which is based on the former land registry office and thus again approximates the historic facade of the Neumarkt. In addition, there are other new buildings, especially those from the 20th century, which leave the historical ensemble incomplete.
Hadamar Castle
Main article Hadamar Castle
The largest single monument in the city is Hadamar Castle. The earliest tangible predecessor building is a Cistercian model courtyard built around 1200. The first moated castle was built in the early 14th century. At the beginning of the 17th century, the complex was largely rebuilt and received its current, Renaissance-style appearance. In addition, adjacent commercial and administrative buildings were built.
Church of Our Lady
Main article Liebfrauenkirche
The Liebfrauenkirche am Elbbach is a late Gothic hall church with three naves. The interior is from the Renaissance and Baroque periods. A rich sculptural decoration of the vault and particularly artistically designed windows make its special architectural value. From 1637 to 1818 Liebfrauen was the parish church of the city and until 1835 the burial place of the Hadamar princes.
Herzberg
Main article of the Herzenberg Chapel
The Herzenberg, northeast of the old town, is dominated by a Marian and processional chapel built in 1675. It represents an important place of pilgrimage in the popular piety of the region.
Parish Church of St. Johannes Nepomuk and Jesuit College
Main article Former Jesuit monastery Hadamar
From 1753 to 1757 , the Jesuit order built a large settlement with three parts of the building on the site of a former aristocratic court . The church consecrated to St. John Nepomuk forms the northern end of the complex, which consists of three building blocks: church, monastery complex with old rectory and Jesuit college.
In 1818 the Jesuit church became a parish church. Inside it shows rich Rococo jewelry. Adjacent to the church are two three-story wings of the former Jesuit college. Separated from the main building of the college by Johann-Ludwig-Straße is the so-called "Jesuitenaula". It was built in 1764 as an extension of the college.
In the former Jesuit college, various administrative institutions of the Limburg diocese as well as the parish and parish of Hadamar are housed. The auditorium contains the Catholic public library and private apartments.
Psychiatric hospital
The complex of the psychiatric hospital on the Mönchberg includes architectural monuments from different epochs.
Monastery and Aegidia Church
The oldest component is the former Franciscan monastery , which forms a building complex with the Church of St. Egidius. Due to its exposed location above a steep slope, the complex shapes the image of the entire city center of Hadamar. The oldest Hadamar church, which no longer exists today, stood at this point. It was built before 1190 as a branch of the parish church in Niederzeuzheim and possibly went back to the castle chapel of the old Hadamar castle on the Mönchberg. Around 1250 the church became independent from Niederzeuzheim. In 1320 the church was part of the purchase of the Cistercian monastery on the Elbe by Count Emich I of Nassau-Hadamar .
In 1637 Count Johann Ludwig donated the old church to the Franciscan Order , who began building the monastery in the same year. In the course of the work, the church was demolished.
From 1658 to 1666 a new church was built on the south side of the monastery, based on the architectural style of the Middle Ages, which is particularly evident in the stepped buttresses of the east and south facades. The flat-roofed hall building had a five-sided choir. The transept has a short length to the south. In 1661 the first burial took place in the princely crypt under the choir of the new church.
The church and monastery have undergone considerable changes, especially from 1803 when the monastery was closed. The ogival west portal of the church no longer exists. In contrast, several tombstones from the 17th and 18th centuries have been preserved. Two tombs house the remains of monks and, since 1835, the sarcophagi of the Hadamar counts and princes. In 1880 the entrance to the royal crypt was given an ornate sandstone portal. In 1883 the choir was separated from the rest of the church by a brick wall. In 1927 the nave and in 1959 the choir received a false ceiling. In 1960 the upper half of the choir became an institution chapel instead of a smaller chapel. The nave was converted into a ballroom above and an infirmary below. In the late 20th century, this station was converted into a canteen , which is now also open to the public as the “monastery café”.
Correcting Institution
After several brief changes of owners and uses, the monastery grounds were redesigned from 1880 to become a correctional institution for the Wiesbaden administrative district. So-called “corrective prisoners” were housed in the facility. From 1880 to 1883, the main building of the institution was built according to a design by Eduard Zais .
It is an elongated, three-winged, symmetrical building. It is dominated by the three-story administration wing in the middle. The two-story buildings of the men's and women's wing are connected on both sides by single-storey connecting buildings. Originally, the facade was characterized by the brick masonry that is now under plaster. The farm buildings in the rear courtyard were demolished after 1960.
Hadamar Memorial
Main article Hadamar Nazi euthanasia center
Around 14,500 people were murdered in the Hadamar killing center between 1941 and 1945. Today a memorial with an information and seminar house commemorates this. The Hadamar memorial includes the eastern part of the building of the former corrigendum institution, in whose basement the gas chamber and the crematorium were located. The cemetery with its memorial is one of them.
Bus garage
The woodshed is now almost in its original place in the courtyard of the main building of the institution. The windowless half-timbered building with board shuttering and three gates was built in 1941. In it, the so-called “gray buses” discharged the victims who were to be murdered in Hadamar. In 1948, the bus garage was moved to the “Schnepfenhäuser Hof”, which was then owned by the institution, to the north-west of the city and used there as a barn. In 2003 the dilapidated building was restored to its original location.
Mönchberg 9, 11 and 13
The residential building erected shortly after 1920 for the staff of the sanatorium and educational institution is a typical example of settlement construction at that time. The structured into three units building falls through the tall, well-developed as an apartment, covered with slate hip roof with Zwerchhäusern and dormers on. Natural stone base and jambs of travertine make the facade in addition.
Traffic structures
Stone bridge
Main article Stone Bridge
The building, also known as the “City Bridge” or “Nepomuk Bridge”, spans the Elbbach in five arches, presumably at the location of the original ford. The oldest components are estimated to be in the 12th century. In 1571 and 1764 almost the entire structure was renewed after flood damage. In addition to the bridge itself, the baroque sandstone statue of St. John of Nepomuk on it is of particular monument value.
Castle Bridge
The first predecessor of today's castle bridge was a footbridge with stone pillars and wooden roadway, which was built around 1650 and mainly served to connect the castle farm buildings with the fields and gardens on the opposite side of the Elbbach, some of which belong to the castle. Around 1750 this bridge was replaced by a completely stone structure.
In 1824 a flood destroyed this bridge. This was followed by a protracted dispute about future traffic management in the city. In a citizen survey, a clear majority of Hadamar residents finally decided in favor of a new construction of the castle bridge and against the alternative location on the place of the Nepomuk bridge upstream. The construction of the bridge brought about significant changes to the cityscape: the western bridgehead was connected to the road in the direction of Niederhadamar-Elz-Limburg by means of the “Neue Chaussee”, then the bridge itself was built in 1851 and today's Gymnasiumstraße was laid out the following year. To make room for this street, the east wing of the farm yard and the administration building at the castle as well as several residential buildings were demolished. This gave the southern part of the palace complex its current form with the palace square open to the street. In the middle of the 20th century, this open front was partially closed again with the construction of a barrack for a tailor's shop and in the 1980s with the construction of a commercial building in its place.
Today the structure of the “new” castle bridge has largely been preserved under the modern roadway. The building was provided with classical elements and clad with light Lahn marble. The three arches are supported by rounded bridge piers with recessed capitals.
Hartmann Bridge
The pedestrian bridge from 1911 spans the Elbbach and its immediate floodplain and connects the old cemetery with Siegener Straße. The filigree reinforced concrete construction stands out due to its particularly flat, expansive arches. The surface rests directly on the apex of the arch and is also supported by pillars. The building is named after the Mayor of Hadamar Wilhelm Hartmann , who initiated its construction.
Railway station with signal box
Both the station building and the warehouse around a hundred meters away, as well as the neighboring signal box, are listed buildings. Both were created in 1870 when the Oberwesterwaldbahn reached Hadamar. Hadamar station was one of the more representative and large-format station buildings erected on the railway line at the time. The building shows the typical design of late classicism with a double cornice and attic. Ticket sales in the building were discontinued in 1993 and ticket machines were operated on the platform instead. At that time, some parts of the building had been vacant for a long time. In 2007 the station, which was no longer in use, was sold to an international real estate fund along with a larger package of railway properties . In 2013, a private investor finally acquired the building, which was now in a poor state of construction.
The warehouse for freight was erected as an elaborately designed wooden structure on a rubble stone base. The flat inclined protective roof with wide, supported overhangs is particularly striking. From 1990 to 2014 the warehouse was used as an arsenal by the Niederhadamar Carnival Association, but has since become private property.
The signal box, built around 1930, is directly adjacent to the castle bridge. It contains the gatekeeper station for the level crossing there and the signal box for Hadamar train station. The cubic functional building is characterized by the New Objectivity architectural style. Clinker brickwork and the protruding flat roof shape the appearance. The corners under the roof are broken through by large windows. Originally it was equipped with signal box technology from the Braunschweig company Jüdel . Until the end of the 1980s, some of the control elements were housed in a second signal box in the basement of the main station building. As part of its dismantling, the signal box technology was combined in the structure from 1930.
Elbbach weir
The weir between the Liebfrauenkirche and the northern end of Borngasse was used to supply the oldest Hadamar mill, the town mill. It is already recorded here in 1713. Parts of the current facility go back to the 17th century. In mid-2013, a hydropower plant went into operation on the eastern edge of the weir.
Public and commercial buildings
Former Nassau Landesbank

The former branch of the Nassauische Landesbank is the most valuable building within the "Alte Chaussee" ensemble . It was built in 1911, making it one of the oldest purpose-built bank buildings in the region. It stands out with its heavily terraced substructure at the northern end of the villa belt. Elements of neo-baroque and classicism dominate the building, supplemented by individual influences from Art Nouveau . The most important decoration is the portal with the blown gable , ducal Nassau coat of arms and fruit ornaments. The building is now used as a private residence. Address: Alte Chaussee 4.
Konvikt
Main article: Konvikts building
After the Konvikt had several changing locations in the city center for the accommodation of foreign students from the grammar school, this representative building was built in 1903/05 with a mix of styles from medieval and Renaissance elements. Two striking, pointed spiers shape the structure and the entire city panorama of Hadamar. The most valuable construction detail is the representative main staircase with rich stone carvings. Today the building serves as the day boarding school for the Limburger Domsingknaben and as an administrative location for the Limburg diocese .
Hammelburg
The voluminous half-timbered building is one of the city's defining secular buildings. It forms a unit with the last existing gate of the city wall.
The cellar probably dates back to around 1570 and was added to the fortification moat on the city wall, which had recently been taken out of use. The city wall can still be seen today as the back wall of the cellar. At the same time, the first house was built at this point, some of which are part of the structure that still exists today.
The current building was probably built in 1614. Until the beginning of the 18th century, it was the residential building of a larger courtyard, which from 1685 to 1773 housed the Konvikt for foreign students of the Hadamarer Gymnasium. The Hammelburg then served as a residential building until the 1970s. The cellar was temporarily used as a potato and coal cellar for the neighboring old people's home that is no longer in existence today. After two years of vacancy, the house changed to a new owner who had it restored from 1978 onwards. From 1981 to around 2005 a restaurant was operated in the cellar. The name "Hammelburg" is derived from a former resident, a cellar clerk named "Hamel".
The gate tower, also known as the Limburg Gate , is probably the inner part of a double gate on the southeast corner of the city wall from the early 14th century. The simple roof construction is more recent. Address: Hospitalstrasse 2.
primary school
The elongated building, erected in 1953 as a primary school, is the only representative of this form of post-war architecture in the region. The large glass fronts of the two stairwells are particularly striking. It is the youngest listed building in Hadamar. In 2011, a modern extension was built in front of the building. Address: Nonnengasse 32a
Stallion stable
In 1860 this stable was built as a branch of the Hessian State Stud Dillenburg . The saddle roof construction is mainly characterized by the combination of limestone and sandstone with brick arches in the masonry. Pillar-shaped pilaster strips and an arched frieze also shape the facade. The hall, which is attached to the rear, made of half-timbered and wooden elements, is also a listed building. The large dormer windows were added later. Use by the state stud ended in 1992. Today there is a private horse farm in the rooms. Address: Hundsanger Straße 2
gym
The gym on Johann-Ludwig-Straße was built in 1902 in the former palace gardens for the high school in the palace. It is a typical turn of the century public hall. In the region, however, such structures are rare. Clinker brickwork with pilaster strips and step frieze as well as large windows characterize the building. The high gable roof shows its tie-rod construction open on the inside. Since the grammar school moved to a location on the outskirts in 1971, the building has been used as a gymnasium for Hadamar primary school to this day.
Jewish Cemetery
From the formerly larger Jewish cemetery, where burials took place until 1942, only a long plot of land remains today. The rest of the area, which was the older part, was built over with barracks during the Second World War . Some gravestones were misused as foundations. After the desecration, only around 30 tombstones are left today. The few on which the inscriptions were not destroyed date from around 1900. Originally, the area was outside the southern border of the actual city boundary. In 1970 the rest of the cemetery, where gardens were laid out and rubbish dumped, was restored and a memorial stone was erected for the Jewish Hadamarians who were killed in the “Third Reich”.
Old graveyard
To the north of the Liebfrauenkirche is the “Old Cemetery”, which was laid out in 1658. The tombs on the western retaining wall facing the railway embankment stand out in particular. Numerous ornate stone carvings from the 19th and early 20th centuries are based on him. The largest grave site is that of the Gerlach-Lehnhardt family, a temple-like limestone construction with a frieze that represents the Last Judgment. A column drum with discarded funeral robe from 1849 shows particular sculptural skill. There are also some particularly early natural stone graves. Shortly after 1900 the cemetery was expanded to the north. Numerous tombs from this era have been preserved.
Since around 1970, there have only been occasional burials in the cemetery. The newly created cemetery on the Herzenberg has been used as the main cemetery since then.
Former council and guild house
After the planned rebuilding of the city, the then new town hall was given an exposed position at the east end of Neumarkt in 1693. The two-story building with a hipped roof was then the largest half-timbered building in the entire city. There is a large, column-free hall on the ground floor. In 1818 the city administration moved to today's town hall on Untermarkt. Its current bell tower was originally located on the Neumarkt building, but was moved to the new town hall when it was moved. The old town hall became a button manufacture with living rooms above. During this conversion, the representative porch above the entrance and the likely existing Franconian bay window also disappeared. The building is now privately owned and used as a residential and office building. Address: Nonnengasse 1.
synagogue
See main article Synagogue
In 1841 the new synagogue in Nonnengasse was built to replace an older building in Judengasse. The rectangular building is classicistic, but has individual neo-Gothic elements.
new town hall
The building was erected in 1639 as the seat of Andreas von Meuser, count's secretary and country school leader of the Dehrner Cents . Due to its position on the head side, it dominates the sub-market. The east wing with a mansard roof along Schulstrasse, which was later used as a school , was added in the 17th century. In 1818 the building became the town hall and was given the pretended bell tower, which had been dismantled from the previous building Nonnengasse 1, which is still there today. The arbor above the outside staircase, richly decorated with carvings, dates back to 1643. It is crowned by a tail roof and a five-sided bay window. On the side of the entrance, Hercules and a female figure support the entablature, which is otherwise mostly floral. Inside there is a simple baroque staircase.
An archway to the right of the town hall was dismantled in 1999 in order to allow the construction vehicles to pass through for the construction of the adjoining new municipal administration building. The planned rebuilding did not take place in order to leave enough space for fire engines and because during the renovation of the town hall, which lasted from 2003 to 2005, it turned out that the static pressure of the archway was responsible for part of the damage to the building. During the renovation of the town hall, the half-timbering, which had been partially plastered, came to light again. Address: Untermarkt 1.
- Hadamar Town Hall
Hoheholzkapelle
The field processional chapel is located on a hill in the "Hohes Holz" district to the west of the city. Originally, a closed forest area reached up to the road to Hundsangen at this point. In addition, a path crossed there between the city and the Schnepfenhausen estate and between Niederhadamar and Niederzeuzheim. At first there was a wayside shrine, which probably played a role in corridor processions, but was not mentioned in a document until 1650.
In 1699 Prince Franz Alexander had the wayside shrine replaced by a chapel. From this point on, the Corpus Christi processions in the parishes of Niederhadamar, Niederzeuzheim, Oberweyer and Offheim also led there. In the 19th century the three originally open sides of the chapel were walled up. On the outside, beveled corners and pilaster strips adorn the square building. A two-part canopy roof crowns the building. The altar dates from the late 18th century. Also in the 18th century, a hermit lived by the chapel and looked after the church.
In the winter of 1813/14, mass graves for around 500 dead were dug around the chapel. They came from troops moving through and a Prussian hospital set up in the city during the wars of liberation . The graves are no longer visible today. In 1913 a stone cross was erected around 200 meters west of the chapel to commemorate the buried. In the second half of the 20th century, a farm was laid out immediately south of the chapel.
In the 1990s, two linden trees that were possibly still under construction were felled in front of the chapel because they had become rotten. Today there are no more processions to the Hoheholzkapelle, only a service is celebrated there on Trinity Sunday.
Borngasse
House Ohlenschläger
It is the only three-story house on Borngasse in the early baroque construction phase of the street. This made it a particularly prominent building at this time, probably built on behalf of an official at the princely court. A prominent component is a bay window that extends over the two upper floors and is crowned with a dwelling. The rest of the framework is largely unadorned and has been partially changed in later construction phases. According to a carving on the lintel, the house was built in 1694. Today's address: Borngasse 7
Borngasse 11
In 1830 a large, three-story town house was created by combining two baroque houses. A plaster with a classical facade design was placed over the framework. It is possible that the building temporarily housed an inn. The building is the best-preserved example of the architectural redesign on Borngasse in the 19th century. On the ground floor, the historical structure has been largely destroyed by a modern shop front.
Borngasse 13
Where the neighboring house is an example of the design of the early 19th century, Borngasse 13 represents the architectural style at the end of the century. Window parapets, friezes and cast-iron columns on the ground floor shape the facade.
Nassauer Hof
The large half-timbered building in Borngasse temporarily housed the post office and is now part of a hotel again. The two-story building is dated to around 1700. The civil servant families Molitor and von Moser act as builders. It may have originally been a semi-detached house. The most important construction detail is the portal, created between 1690 and 1708 in the Hadamar Baroque style by Johann Neudecker the Elder. Putti, volutes designed as acanthios and a mask over the lintel decorate this entrance. Another valuable feature is a staircase inside the house that extends over three floors and is turned from a single tree trunk.
In the 19th century, the central bay was removed and the window design changed to its current form. During this time the house became a restaurant with a large dance hall under the name "Nassauer Hof". From September 15 to 21, 1865, the building housed the general staff of Adolf von Nassau during the German War . Address: Borngasse 21.
Old soap factory
At the northern end of Borngasse, this residential and commercial building gives an impression of the architecture around 1900. The facade is characterized by a wide variety of clinker masonry. The gable is particularly lavishly decorated. The courtyard gate and balcony have rich wrought iron decorations. Address: Borngasse 44.
Borngasse 23/25
The core of this semi-detached house with two large dwelling houses dates from around 1700, but has been significantly changed. The outside stairs were laid out around 1800 when the house housed Hadamar's first printing works. In the 19th century the building was plastered, doors and windows were redesigned.
Borngasse 32
Despite the later reshaping, the building still shows a lot of the original design from the construction period between 1650 and 1750. The building is emphasized by the greater height and the wave gable of the dwelling. In the 19th century the house was plastered and the facade was redesigned in a late Classicist style. The richly studded, Biedermeier front door stands out.
Schulstrasse
Schulstrasse 2
The elongated half-timbered building was built around 1630 and was thus one of the first of the planned new developments in the city. The upper floor has remained largely unchanged to the present day and shows a two-zone structure with three-part window fields. Carved architectural jewelry is found here and there.
Schulstrasse 6
An impressive gable with a dense beam structure in the typical Westerwald style has been preserved from the half-timbered building. The corner pillars and the visible rafters as well as a diamond band are particularly decorated with carvings.
Schulstrasse 11
A valuable remnant of the building fabric on the house, which was built in 1639, is the roof, here in particular the dwelling. It is flanked by tail gables. Under the helmet there is a carved head of envy , as it used to be common in Hadamar, but has now almost completely disappeared. The historical fabric of the building was largely destroyed when it was used as a shop. Today there is a textile shop in the rooms.
Schulstrasse 12
Together with house number 6, this building forms the rest of the once impressive row of gables on Schulstrasse. The gable above the ground floor has also been preserved here. In the beam design and the carved decorations on the corner posts and rafters, it is a bit simpler than Schulstrasse 6.
Schulstrasse 14
Under the plastered facade of this house there is a half-timbered structure similar to that of houses 6 and 12.
Schulstrasse 15/17
This building, known as “Duchscherer's House”, is the most ornate pure residential building in the Hadamar half-timbered architecture that has survived today. Even throughout Hesse it occupies a prominent position among the early baroque half-timbered buildings. The princely chamber master Jakob d'Avina and his brother-in-law, court cook Johann Jakob Helftrich, had the semi-detached house built in 1676.
The current situation shows some changes. The left part has been plastered except for the corner posts since the 19th century. The arbor entrance with the cellar door underneath in this half of the building existed in a similar form in 1715 at the latest. A curved decorative gable was probably removed from the right part of the house, as it closes the building on the other side.
Two dwelling houses with tail gables and in the middle of the street front a five-sided suitor with a hood have been preserved. The carving on the corner posts and around the grouped windows shows herms , whole figures, fruit and leaf motifs. The paradise tree is flanked by Adam and Eve at the bay window.
An important construction detail is the right entrance with a Biedermeier door and an artistic wrought iron railing. Inside there are two valuable spiral stairs.
Schulstrasse 33
A heavily structured, double-winged front door from the late Biedermeier period highlights this otherwise inconspicuous house. The door is carved and has a skylight pierced by rings .
Individual houses
Old Chaussee 35
This small house from around 1900 is an example of Art Nouveau architecture in Hadamar. The most important design tools are the profiles of the brickwork. Curved wall crowns of gable walls and risalits also adorn the building.
old market
The half-timbering of the two connected houses number 11 and 13 can no longer be seen under the plaster. The left half of the house (No. 11) can be assigned to the 17th century. The right half of the house (No. 13) was built a little later, in any case before 1715. The half-timbered structure on the ground floor was destroyed by modernizations from around 1900. Together with the Alter Markt 27 building, this semi-detached house forms the remainder of the previously closed conversion of the market. House number 27 forms the corner house on Nonnengasse. Parts of the old half-timbered structure have also been preserved under the plaster. Its construction time can only be narrowed down between 1650 and 1750.
Gymnasiumstrasse 27
This small private residence from the early 1900's with rustication decorated and also passes through the three-sided, out over two floors stem on.
Heartsbergweg 13
This large Art Nouveau villa, which was built in 1906 for a private banker, is located directly below the Herzenberg plateau. The building stands out due to its dominant roof structure and the high natural stone base. The canopy over the entrance is lavishly decorated with carvings and colorful decorations. Similar colored decorations can be found on gables and cornices.
Kirchgasse
Kirchgasse 2: Due to its construction, this house is the oldest building on the east side of Kirchgasse. The now plastered half-timbered house was built in the 17th century.
Kirchgasse 11: The half-timbered building, built around 1700, stands out due to its large overhanging storey and the dwelling.
Kirchgasse 13/15: The building next to the Liebfrauenkirche, which is currently missing, is already listed in a city map in 1713 and, in contrast to many neighboring houses, was hardly changed from its original construction. The house number 15, next to the Liebfrauenkirche, was demolished in 2009 due to dilapidation.
Kirchgasse 19/21: The half-timbered house, which is quite large by the proportions of Kirchgasse, also stands out due to its front gable position. It is a ridge stand construction with all-round overhang of the upper floor. An arched portal with remains of a coat of arms relief stands out on the high quarry stone base.
New Chaussee 2
The former residence for employees of the nearby train station was built around 1900 based on standard drafts by railway architects. Half-timbering, clinker strips and plastered surfaces shape the facade. The three-story design with a small footprint gives the house a strong vertical effect. In 2015/16 the building received a comprehensive facade renovation.
New Chaussee 4
The residential building, which was presumably built in 1896, is exposed due to its location at the intersection of Hadamarer Hauptstrasse and the country road in the direction of Hundsangen. The heavily tiered floor plan, the elaborate gable construction and the contrast between clinker brick and plaster characterize the appearance.
Stadtschänke
The corner house from Neumarkt to Krämergasse is the birthplace of the local poet Franz Alfred Muth . The year 1679 is indicated in a cartouche under a Madonna figure on the gable end. The half-timbered structure, which is only partially exposed, shows typical style elements of the Westerwald and baroque influences. The corner stand is decorated with carving. Originally the entrance was with a large flight of stairs in the Krämergasse. Today it is greatly reduced. The new entrance to the market is closed by a clearly Biedermeier door. The inn has been operating under the name "Stadtschänke" since 1931, before that as "Stadt Mainz". The restaurant is currently inactive. Address: Neuer Markt 2, Krämergasse 14.
New market 7
This house bears one of the few curly gables still in existence today, in this case on a dwelling. Numerous buildings from the time of urban redevelopment in the 17th and early 18th centuries had such tail gables. In the 19th century they were mostly replaced by straight gables.
New market 31
This house stands out due to its relatively large dimensions and uniform proportions for the 17th century. The dwarf house with wave gable, the large outside staircase and the Biedermeier door are further special features. It is one of the largely unchanged houses from the time the Neumarkt was built. It is particularly exposed due to its location opposite the old town hall and at the mouth of the processional path to the Herzenberg on the Neumarkt.
Neugasse 1
The town house, built in 1684, was highlighted by its location on the front side of the Neumarkt opposite the old town hall. The half-timbered structure stands out with its elongated man forms. Remnants of the rich architectural jewelry can be seen in the carved corner posts and the door lintel with ornamental masks and motto. Among other things, the building served as a Catholic and Protestant rectory as well as an inn.
Nonnengasse 2/3
The south-facing gate entrance to this half-timbered farmstead, which was built around 1700, was subsequently replaced by an additional wing of the building. A special feature is the rectangular bay window with the dwelling above, but the pillars on the ground floor have been replaced by steel pillars.
Nonnengasse 21/23
The house, which is now divided into two, is one of the largest residential buildings built in the city in the 17th century. The roof overhangs on all sides are striking.
Schlossgasse 2/4
The craftsmanship of this half-timbered construction can only be seen on a carved corner post on house number 2. The south wall of house number 4 is part of the former city wall.
Under market 3
The former half-timbered house from the 17th century, which was only separated from the town hall by a gate, once contained the council cellar. It was plastered in the 19th century and redesigned according to Biedermeier ideas. The typical triangular gables, window shapes and the skylight can be found above the front door. Inside there are still many baroque features, including plaster beam ceilings and a board baluster staircase. In addition to its historical use as a restaurant, it housed parts of the city administration and a museum with works by the silhouette artist Ernst Moritz Engert . After a renovation phase from 1997 to 1999, during which the half-timbered construction was almost completely replaced, the building serves exclusively as a residential building.
Under market 13
The visible framework is no longer visible under the plaster. A two-story, ridge-high bay window with clearly designed arches highlighted the building for a long time. In 2006 it was destroyed during construction work.
Statues and fountains
- Memorial cross for Franz Alexander
In 1711 Prince Franz Alexander von Nassau-Hadamar died in a fall from his horse. With that the royal house of Hadamar became extinct. A simple memorial cross erected by Jesuits at the place of the fall on Hammelburg reminds of this. The cross is made of light Lahn marble.
- Borngasse Cross
The wayside cross at the end of Borngasse dates back to around 1800. The body of Christ is, however, more recent. A votive tablet with Pietà also adorns the cross.
- Cross at Schnepfenhäuser Hof
The basalt cross placed around 1900 is intended to commemorate the mass graves that are around the cross and on the east side of the nearby Hohenholz chapel. These are the resting places of soldiers from Blücher's army, who died of typhus and fever in the hospital in Hadamar in 1813/14.
- Neugassen shrine
The wayside shrine made of plastered quarry stone with a pyramid roof and base cornice stands at the confluence of Neugasse with Siegener Straße. The small building from the beginning of the 19th century has lost its original furnishings.
- Wayside shrine on Hammerweg
This wayside shrine with a figure of Our Lady comes from the 17th century. It was restored in 2008.
- Untermarktbrunnen
The fountain replaced a baroque predecessor in 1938, the Justitia statue of which is now on the “New Building” (courthouse) of the palace. It is a memorial to the fallen of World War I in the style of the 1920s. A pillar with the names of the fallen rises in the center of the shamrock-shaped basin made of shell limestone. It is closed at the top with warrior masks and crowned with oak leaves. In 1999 the fountain was restored.
- Neumarktbrunnen
The older running fountain was given its present form in 1732 by a community foundation. An octagonal, domed stone bears a relief on the well that shows the Passion of Christ. The extensive quarry stone basin also dates from the 18th century. The fountain was fed by springs on Galgenberg. In 2014 the well basin was renovated.
See also
- List of cultural monuments in Hadamar # Hadamar - with database links to the State Office for Monument Preservation
literature
- State Office for Monument Preservation Hesse: Monument topography Federal Republic of Germany, cultural monuments in Hesse, Limburg-Weilburg district I , 1994. pp. 242–313.
