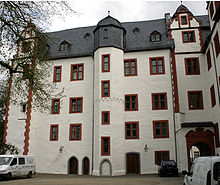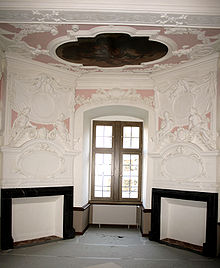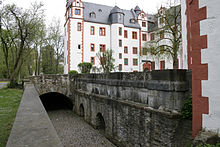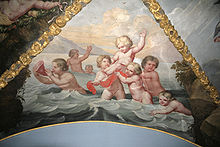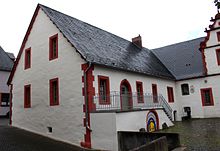Hadamar Castle
The Hadamar Castle is a castle in the Hessian town today Hadamar . It was the residence of the Hadamar line of the House of Nassau and, in this function, was for a time the rulership of an independent principality . In its current design, it is shaped by the Renaissance . Today the castle is used as an authority building, the adjacent farm buildings as a city museum and court seat. The castle church in the east wing has been the church of the evangelical parish of Hadamar since 1791.
The castle is located on the left bank of the Elbe stream in the center of today's city of Hadamar, but was on the edge of the medieval and early modern settlement core .
description
State around 1607
The first known description of the building must have been written shortly after 1607. At its core it was still a castle complex that was completely surrounded by a moat . Immediately at the moat was a low wall, between it and the main wall was a narrow kennel . The moat had its own spring on the outside of the east wing so that it could be supplied with water independently of the stream. In the north wing was the main gate, which could be reached via a drawbridge and was secured with a double gate system. The outer gate had a gatehouse, the inner one was protected by a tower. The four-story north wing had two more towers at the ends and housed the apartments of the cellar officials . On the inside there was a tower built in front with a spiral staircase. The east wing was only used as a barn and grain store at that time due to the fire damage that was apparently only poorly repaired. Before that, it seems to have been a residential wing. In the north-west corner there was a defense tower . In addition, the most massive tower of the complex rose on the courtyard side of the east wing, which served as a stair tower for the wing and at the same time as a keep . There was a well in the courtyard in front of the keep. To the west, towards the Elbbach, and to the south, walls with wooden battlements closed off the complex, on the inside of which probably wooden farm buildings leaned.
After the renovation in the 17th century
The current appearance of the castle is largely shaped by the renovations of the 17th century. The design in the shape of a horseshoe, with three floors, cross- frame windows and mid-houses with roll-up gables shows typical features of the Renaissance. The east wing was extended to the south. The central staircase is based on the southern corner tower of the old castle, which was built into the new castle. To the north of this is the old castle chapel , which is the choir of the original monastery church and which was horizontally divided into two rooms by a false ceiling during the renovations under Johann Ludwig. The high Gothic hall, which was built around 1440, adjoins the north wing . There was a spacious vaulted cellar under the east wing. The south wing housed the kitchen on the ground floor next to the new chapel, living rooms above and a winter and summer hall on the upper floor. This new building was accessed via a stair tower that was built in front of the inside. The west side of the courtyard was closed off by a two-story long building with arcades on both floors on the inside . In addition, running wells were created and the old draw well filled in.
The first farm yard, directly adjacent to the south, was architecturally adapted to the castle and surrounded by buildings in the form of a horseshoe that opened to the east. The moat was initially partially preserved in the south or was expanded to also enclose the second farm yard, known as the “Fohlenhof”. A large garden was laid out in the east and north of the castle. The main entrance to the castle courtyard was the north gate, which opened to the “new building”. Administrative authorities were housed in it. Accordingly, the square building with the inner courtyard was lower and more unadorned than the castle itself, it only had an arched hall on the inside of the west wing. The main road through Hadamar ran through the courtyards of the castle and its outbuildings.
Changes until today
The original stair tower of the south wing was subsequently increased by three floors and provided with a helmet roof so that it became the main tower and now towers over the entire complex. In 1705, the castle mill, which was previously located further up the Elbbach, was relocated to the mouth of the Faulbach and thus became a continuation of the Fohlenhof building on the opposite side of the street. The present, plastered half-timbered house dates from around 1800 and still contains parts of the mill technology. In the 1780s, the bridge over the Elbbach behind it was demolished together with the west wing. The entrance in the stairwell of the east wing facing the city was only created in the 19th century. In 1850 the arch hall of the new building was bricked up. Shortly afterwards, the outdoor area was massively changed: the palace garden was largely sold to private owners and houses were built on. The construction of today's Gymnasiumstraße made the rest of the garden disappear except for the gymnasium in 1852. In addition, the eastern tracts of the “new building”, the northern and southern farm yards and the gate there were demolished. In place of the north wing of the new building, a prison was built, which was replaced by a new building in 1900, used as a juvenile prison from 1952 to 1966 and demolished in 1984. Instead of the east wing of the southern farmyard, a new building was built in the 1960s, which has since been replaced by a commercial building block.
The large vaulted cellar under the east wing was divided into smaller air raid shelters during World War II .
history
prehistory
From shortly after 1190 a courtyard of the Cistercian monastery Eberbach was located in the area of today's castle . At that time, the Hadamar settlement was only on the opposite side of the stream. In the following years the monastery significantly expanded its property in the immediate vicinity. Shortly after the establishment of the farm, a permanent house was probably built to the south , which probably replaced an outdated tower castle on the Burgberg, today's Mönchberg, above the village of Hadamar. Later the house was built into the palace complex. In the course of the 13th century there were disputes over property with neighboring knight families , which resulted in an economic decline of the monastery courtyard.
The north and east wings still largely stand on the foundation walls of the L-shaped monastery. Above all, the former apse of the chapel in the east of the north wing can still be seen. The basement of the east wing has largely been preserved from this construction phase. Inside the building, the room layout of the former administration room of the monastery has been preserved to this day. A few layers of humpback cubes on the western outer wall of today's crib museum may still come from the fixed house.
Construction and remodeling
Finally, a deed of sale is dated December 18, 1320, in which the Eberbach monastery transfers its court in Hadamar, including a local chapel and numerous properties in the area, to Count Emich from the Nassau family. He had a moated castle built on the farm and a farmyard with a tithe barn to the south of it . After Hadamar was granted city rights in 1324 , a city wall was built around the part of the settlement that had meanwhile been created on the left side of the Elbbach , in which the castle was also incorporated.
In 1349 the older Nassau-Hadamar line died out. The town and castle had changing owners in the following years, including different lines of the widely ramified House of Nassau, the Counts of Katzenelnbogen and those of Eppstein , sometimes at the same time with shared ownership rights. In the 15th century there seems to have been the first major renovations of the castle. A hall with columns and a chapel must have been set up in the east wing around 1440. In 1529/30 the old north wing was torn down to the ground and rebuilt, but the roof structure was retained. In 1540, parts of the castle, as well as large areas of the city, were destroyed in a fire. The east wing in particular seems to have been affected.
In 1557 the town and castle were again completely owned by Nassau, now part of the Dillenburg line. When he came to power in 1559, Johann VI. von Nassau-Dillenburg with plans for a fundamental renovation, but did not implement it due to lack of funds.
New building under Johann Ludwig
In 1607, Johann VI. his county up among his sons. Johann Ludwig received Nassau-Hadamar, which again became an independent county and was to be raised to a principality under Johann Ludwig as the most important regent. From the year the estate was divided, the state of construction of the castle was reported to be so bad that it could not have been expected of the cellar master as a place of residence.
After reaching the age of majority, Johann Ludwig quickly began to make plans to convert the castle into a palace. In 1612 work began on the renovation of the north wing, during which most of the keep was demolished. From 1616 the Hanau master builder Joachim Rumpf was the count's most important advisor in this matter. Connected to the extensive renovation plans of the residential building was the purchase of neighboring properties, as the growing city had meanwhile pushed itself up to the moat. In addition, Johann Ludwig intended to largely rebuild the new town to the left of the Elbe stream. In 1617 the north and east wings were rebuilt and expanded to serve as a home for the family of the newly married prince. The completely newly built south wing was completed in 1629. In the same year, two farms south of the palace were completed. From 1637 to 1648 the count took part in the negotiations for the Peace of Westphalia . The construction work stopped during this time. After that, only minor, decorative work followed. At that time, the Hadamar Castle was the largest castle complex in all territories of the various Nassau rulers.
In 1650 Johann Ludwig was reigned , and in 1652 the title became hereditary. After the death of Johann Ludwig around 1680 under his son Franz Bernhard, the guardian of his grandson Franz Alexander, the palace was extended to the north by the new building . Under Franz Alexander at the turn of the 17th and 18th centuries, mainly stucco work and ceiling paintings were created to further decorate the palace, especially in the south wing. The stucco work in this area is attributed to Eugenio Castelli's workshop, the ceiling paintings to Valentin Küßner. In 1743, with the death of the last Prince Wilhelm Hyazinth, the younger Nassau-Hadamar line became extinct.
The castle to this day
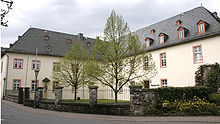
In the following years, different parts of the castle served as administrative and living quarters. From 1804 to 1810 the new building provided accommodation to the highest court in Nassau. During the Napoleonic Wars it was used as a hospital several times. From 1823 the castle housed a higher school together with the old Jesuit school, which was on the opposite side of the castle garden. For this purpose, classrooms were set up in the east wing. In the following years the Nassau Central Study Fund bought the entire central palace building. In 1844 the scope of teaching was extended to that of a grammar school . From 1867 the northern “new building” housed the Hadamar District Court . The former palace garden was partially used as a gymnastics area. In 1902 a gym was built there. In 1908 some of the stucco decorations in the hall of the south wing were restored. In 1912, with the middle floor of the south wing, until then the domain rent office, the last part of the palace came into the possession of the Central Study Fund. After the principal had moved into his apartment there, the school finally left the old Jesuit building. In 1928 scientific laboratories, central heating and electrical lines were installed.
In 1939 the grammar school was dissolved in the “ Third Reich ” and converted into a teacher training institute. In 1945 the grammar school started again. The Hadamar District Court, which was only operated as a branch of the Limburg District Court from 1943, became independent again in 1947. With the establishment of the state of Hesse, the castle passed into their ownership. In 1971 the grammar school was combined with the Hadamar secondary and secondary school to form a cooperative comprehensive school and relocated to a new building on the Wingertsberg on the outskirts, where it still exists today under the name of Fürst-Johann-Ludwig-Schule .
After the grammar school moved out, the main building of the castle stood empty for a long time and fell into disrepair. When it was finally renovated from 1982 to 1988 and expanded to become an administrative center, large parts of the structure were lost, especially stucco work inside. In December 1988 the Limburg Trade Inspectorate and the Hadamar Forestry Office moved into the castle. The Hadamar Forestry Office was merged with the Weilmünster Forestry Office in 2004 , and the headquarters were moved to Weilmünster. The Limburg Trade Inspectorate was integrated into the Gießen Regional Council in 2002 . Its Department 25.3, Occupational Safety and Health and Central Punishment Office, is still based in the castle. From there, administrative offenses in the driving and rest times of truck drivers are processed throughout Hessen. In 2010 the department imposed fines of around 2.5 million euros.
Since 1997, the veterinary and consumer protection department of the Limburg-Weilburg district has been housed in the castle, which at the end of 2010 was reinforced by further departments from the fields of agriculture, water and monument protection. Around 80 workplaces are currently located in Hadamar Castle.
The Hadamar City Museum opened in the remaining buildings of the northern farmyard in 1988. All that remains of the southern farmyard is a building that houses the “Fohlenhof” restaurant.
The Hadamar District Court has not been run as an independent court since the beginning of 2005, but as a branch of the Limburg District Court .
Between 2008 and 2011, in addition to a fundamental renovation of the facade, changes were made to improve fire protection and interior renovations. At the end of 2014, a glass museum opened in the former princely apartment after several years of restoration and renovation work. It is especially dedicated to the former glass industry, which arose after the Second World War when people were displaced from their homeland from the Bohemian glass districts, and to students and teachers from the Hadamar School of Glass.
In 2009 the city of Hadamar bought the former stable master's house, which forms the southern end of the northern farmyard and today's palace square. After extensive renovation, a museum for Christmas cribs opened there in 2012.
In addition to being protected as a historical monument, the castle has received war protection status under the Hague Convention .
Alliance coat of arms of Prince Johann Ludwig and Princess Ursula von Nassau-Hadamar on the portal of the castle
literature
- Johannes Cramer: The courtyard of the Eberbach monastery in Hadamar . In: Architectura. Journal for the history of architecture . Jg. 20, Munich [inter alia] 1990, ISSN 0044-863X , pp. 27-36.
- Georg Ulrich Großmann : Central and South Hesse: Lahntal, Taunus, Rheingau, Wetterau, Frankfurt and Maintal, Kinzig, Vogelsberg, Rhön, Bergstrasse and Odenwald. DuMont, Cologne 1995, ISBN 3-7701-2957-1 (= DuMont art travel guide ), p. 73f.
- Ingrid Krupp: The Hadamar Renaissance Castle. A building by Count Johann Ludwig von Nassau-Hadamar . Historical Commission for Nassau, Wiesbaden 1986, ISBN 3-922244-65-3 .
- Falko Lehmann: District Limburg-Weilburg I. Bad Camberg to Löhnberg . Vieweg, Braunschweig 1994, ISBN 3-528-06243-6 , pp. 273-280. (= Monument topography of the Federal Republic of Germany - cultural monuments in Hesse)
- Karl Josef Stahl: Hadamar. City and castle. Hadamar 1974. New edition 1995.
Web links
- State Office for Monument Preservation Hessen (Ed.): Hadamar - Residenzschloss In: DenkXweb, online edition of cultural monuments in Hessen
- Hadamar Castle in the online catalog Hessian Renaissance Castles
- Search for Hadamar Castle in the German Digital Library
- Search for Hadamar Castle in the SPK digital portal of the Prussian Cultural Heritage Foundation
Coordinates: 50 ° 26 '50.4 " N , 8 ° 2' 42" E


