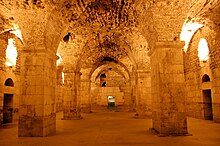Diocletian's Palace
| Historical complex in Split with Diocletian's palace | |
|---|---|
|
UNESCO world heritage |
|

|
|
| Illustration of the palace in its original state |
|
| National territory: |
|
| Type: | Culture |
| Criteria : | (ii) (iii) (iv) |
| Surface: | 20.8 ha |
| Reference No .: | 97 |
| UNESCO region : | Europe and North America |
| History of enrollment | |
| Enrollment: | 1979 ( session 3 ) |
The Diocletian's Palace ( Croatian Dioklecijanova palača ) is an ancient building complex that served as the retirement home for the Roman Emperor Diocletian , who was the only Roman Emperor to resign voluntarily in 305 AD, together with his co-emperor Maximian . The Diocletian's Palace today forms the inner city of the Croatian port city of Split and was converted into an inhabited fortress after Roman times, which was subsequently adapted to different cultural influences. Numerous buildings or structural changes from different epochs bear witness to the lively history of the city of Split. The UNESCO declared the downtown area of Diocletian's Palace in 1979 for World Heritage .
Building history
The Roman Emperor Diocletian had an extensive palace complex built for the last years of his life, which he also lived in after the abdication in 305. He had this settled near his birthplace Dioclea (also Dognidolatz), near Solin in the province of Dalmatia . A mausoleum was supposed to house the body of the emperor after his death. The structure was erected in record time in the years from about AD 295 to 305. The carved Greek names Filatos and Zotikos allow the conclusion that the builders came from the east. The Diocletian's Palace was characterized by its exceptional strategic location in the middle of the Roman Empire.
After the death of Diocletian, the palace remained in the possession of the Roman emperors. It is said that the last emperor of the Western Roman Empire , Julius Nepos , found refuge in the palace in 475. When Avars and Slavs invaded the area by the Bay of Kaštela in the 7th century , parts of the population fled from the contested areas to the palace. This started the transformation of the former imperial summer palace into a medieval city. The mausoleum of Diocletian was transformed into a cathedral .
Building complex

It was a building made up of Roman villa and palace architecture, military and city architecture, and sacred architecture. The palace, which was built on a rectangular floor plan, took up an area of about 30,000 m² (about 215 × 180 meters). To the outside, the building was clearly demarcated by strong walls with square corner towers and additional protruding towers on the facades, except on the south facade facing the sea. The dimensions of the former palace can best be understood using the underground halls. These halls were hidden by rubbish for centuries.
Inside, a cross street ( Decumanus ) and a longitudinal street ( Cardo ) - according to the architecture of Roman military camps - divide the complex into roughly equal parts. In the northern areas, archaeological excavations revealed the remains of two large buildings with rectangular floor plans, the functions of which have not yet been fully clarified. Perhaps these structures were military installations.
In the southern part of the palace, to the left and right of a central peristyle, there were larger courtyards with cult monuments (three temples and Diocletian's mausoleum); In the southern quarter, the remains of the imperial apartment with many different room shapes have been preserved.
Changes over the centuries
The original architecture was changed over the centuries, but the inhabitants of this city, later called Spalatum (from Latin Salonae Palatium ), then Split - under Byzantine, Venetian and Austro-Hungarian rule - knew how to use the structure of the palace and damaging them as little as possible.
Significant sights
The peristyle of the palace, the Diocletian mausoleum (today's Roman Catholic cathedral of St. Domnius ), the Jupiter temple (today the baptistery of St. John), the colonnades in the street, an early Croatian church, Romanesque and Venetian buildings, the gate by Andrija Buvina and works by Giorgio di Matteo are well preserved.
literature
- George Niemann: Diocletian's Palace in Spalato / ... recorded and described by George Niemann. Hölder, Vienna 1910. (Reprint: (= Knjiga mediterana; Volume 39). Književni Krug, Split 2005, ISBN 953-163-260-X .)
- Frane Bulić , Ljubo Karaman: Emperor Diocletian's Palace in Split. Matica Hrvatska, Zagreb 1929.
- Sh. McNally, J.-T. Marasović (Ed.): Diocletian's palace. Report on joint excavations in southeast quarters 1-5. 1972-1989.
- JJ Wilkes: Diocletian's Palace of Split. Residence of a retired Roman Emperor. Oxbow Books, Oxford 1993, ISBN 0-9521073-0-9 .
- Tomislav Marasović: The Diocletian's Palace. A world heritage site. Split-Croatia. Translated into German by Margret Kučer. Buvina, Zagreb 1995, ISBN 953-6006-04-9 .
- Michael Stanić: Dalmatia: a small art history of a European urban landscape. Böhlau, Cologne / Weimar / Vienna 2008, ISBN 978-3-412-20044-2 .
- Antun Travirka: Split - history, culture, artistic heritage. Forum-Verlag Zadar 2009, ISBN 978-953-291-183-1 .
- Joško Belamarić, Ana Šverko (eds.): Robert Adam and Diocletian's Palace in Split. Zagreb 2017, ISBN 978-953-0-60975-4 .
Web links
Individual evidence
- ↑ Communications of the Central Commission, July 1856, footnote in the article Substructures of the Diocletian Imperial Palace in Spalato (Andrich)
- ↑ Antun Travirka: Split - history, culture, artistic heritage , page 13/14
- ↑ Antun Travirka: Split - history, culture, artistic heritage , page 14
Coordinates: 43 ° 30 ′ 28.3 " N , 16 ° 26 ′ 23.6" E





