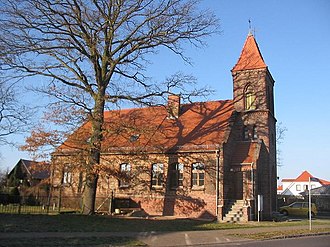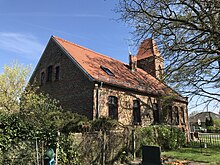Fahlhorst village church
The village church Fahlhorst is a brick building with a tower from 1882 in Fahlhorst , a district of the municipality of Nuthetal in the Potsdam-Mittelmark district in the state of Brandenburg . It belongs to the Evangelical Church District Zossen-Fläming of the Evangelical Church Berlin-Brandenburg-Silesian Upper Lusatia .
location
The Fahl Horster village road leading from the north to the south through the town. In the historic center of the village, the building stands west of the street on a plot of land that is not fenced.
history
Fahlhorst's church history goes back several centuries. The existing church in the 21st century is already the fourth in town and is a listed building. From the three predecessor churches z. T. received nothing.
Church from 1604
In 1604 the landlady Hypolita von Schlabrendorff donated a church to her village and provided it with a foundation that provided her with 1,250 thalers . The pastor and the sexton were to be paid from the interest. This church was almost completely destroyed in the Thirty Years War - only the tower survived the chaos of war. The foundation stone survived every new church building.
Church from 1688
It was not until 1688 that the construction of the new church began. However, this church did not last either, so that less than 150 years later a new building was necessary. Only the two bronze bells remained from this church .
Church from 1824
In 1824 the third, only about 100 square meters large, half-timbered church was built. For the first time, school and church were united under one roof. This was not only the case spatially. The sexton was also the teacher who therefore lived in the church. This church only lasted 58 years and was then replaced by a new building. The bells from the second church were preserved.
Church from 1882
The new building made of red brick was built in 1882. The connection between school and church was also maintained in the fourth church. Only one of the two bells from the previous church could be preserved, as the other was melted down during the First World War . The melted down bell could be replaced by a new one in 1927.
In 1932 the church was again dilapidated. This time the new building was dispensed with and the existing church was renovated. The foundation stone of the very first Fahlhorst church that has been preserved was set into the wall of the church. During the Second World War , both bells were again endangered, but the pastor managed to melt down only one bell - the one from 1927, whereby the preserved bell from the second church could be saved.
1953 began to close the home schools in the neighboring villages and let the students attend a new school in Saarmund. In Fahlhorst, the church was used as a school until the 1960s, when school operations also ended here and it was relocated to Saarmund. The missing second bell could be consecrated on November 1st, 1958. Unlike most church buildings, the Fahlhorster Church does not belong to the official church due to its school use. Part of the church belongs to private owners, has been converted into a residential building and is inhabited. The remainder belongs to the local community, but is regularly used by the Saarmund Evangelical Church Community for church services. The rear part of the church (the former sexton's apartment) has been sold, while the prayer room and a parish office are located in the front part. For a long time the place wants to create a central parish center for church services, assemblies, meetings of the local council and celebrations in the half belonging to the parish. So the rescue of the dilapidated church was started by the renovation of the church roof. The next step is to tackle the tower, which urgently needs construction. But the walls of the building are also damp and frost could penetrate through the failed heating. Due to the extensive work involved, an architect is now involved.
Building description
The building was essentially built from dark red bricks on a base made from red brick. The choir is straight and has not moved in. In the gable there are three pressed-segment arched windows, of which the middle one is elevated.
The nave has a rectangular floor plan. On the south side there are three pressed segmental arched windows in the east, and three more narrow windows towards the west. The ship carries a simple gable roof , which with beaver tail is covered. Due to the partly private use there are some skylights.
The west tower is rectangular and strongly drawn in. There are two extensions to the sides, each with two ogival windows on the west side. The building can be entered from the west through a large, likewise pointed arched portal. Above it is an ox eye in the middle . The bell storey is optically separated from the building by a surrounding cornice . There are on the west side, two on the north and south each a likewise ogive-shaped aperture , into each of which a sound arcade is embedded. Above a frieze is a curved, transverse hipped roof ; on each side a weather vane.
swell
- Official Gazette for the district of Potsdam-Mittelmark, number 12 of December 28, 2006 (accessed online)
- Nuthetal community, Fahlhorst district ( Memento from June 18, 2008 in the Internet Archive )
- Potsdam Latest News , issues of January 17, 2008, July 8, 2004 and November 3, 2003 (accessed online)
- Märkische Allgemeine , edition of September 7, 2004, December 4, 2004, December 9, 2004, May 10, 2008 & October 7, 2008 (accessed online)
- SPD local association Nuthetal, "local political" walk in Fahlhorst on March 14, 2008 ( Memento from June 9, 2009 in the Internet Archive )
Web links
- Entry in the monument database of the State of Brandenburg
- Website of the Saarmund Evangelical Church Community
Individual evidence
- ↑ Some sources say that the bell even comes from the first church.
Coordinates: 52 ° 18 ′ 28.7 " N , 13 ° 9 ′ 40.4" E

