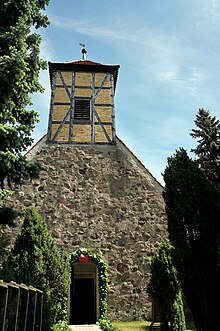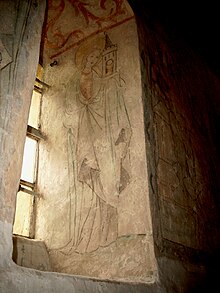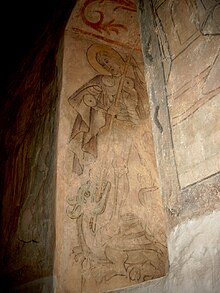Village church Görsdorf b. Storkow
| Village church Görsdorf b. Storkow | |
|---|---|
 Village church Görsdorf b. Storkow (2013) |
|
| Data | |
| place | Görsdorf b. Storkow |
| Construction year | Late 14th century |
| Coordinates | 52 ° 14 '25 " N , 13 ° 50' 15" E |
The late medieval village church of Görsdorf b. Storkow is a Protestant church in Görsdorf b. Storkow , a district of the city of Storkow (Mark) ( Oder-Spree district , Brandenburg ) and a registered monument.
location
The church is located on the eastern half of the “Zum Kutzingsee” street and is number 17. The church now stands on a small open space that used to be a cemetery. Today's cemetery is located a little outside the actual town center on "Buscher Weg".
Building description
The church is a rectangular hall building, 18.80 m long and 8.60 m (east side) or 8.70 m (west side) wide, to which a sacristy was added in the choir area on the south side; In the east, however, it does not end flush with the east wall of the hall. The building has support pillars on the west corners and a low, wide support pillar in the middle of the east wall. The masonry of the church is irregularly built with rough or split field stones. Brick masonry is also found in repair areas. The wall thickness is approx. 110 cm. The sacristy on the south side is made entirely of bricks. The church is plastered as stone; the south extension completely plastered. A large area is also plastered on the north side; only a few field stones have been left out of the plaster in this area.
In the eastern part of the north side there is a repair area which, in addition to field stone material, also contains a lot of brick material. The bricks are 25.5–26 × 13-13.5 × 8.5–9 cm in size. Presumably there was a passage from the inside of the church to a patronage box or a sacristy, which has been torn down. The entire north face is presumably a new construction. The wall crowns have been raised by 30–40 cm, which means that the west gable was originally a little steeper than it is today. The roof is a simple gable roof, covered with roof tiles in the form of interlocking tiles.
The tower is a square, small half-timbered roof tower with a tent roof over the western part of the ship. It consists of brick framework. On the north, west and south side of the bell storey there is 1 louvre-like sound opening each. The tower is crowned by a copper ball and a weather vane with the year 1704.
With a magnetically measured 14 ° to the northeast, the church deviates from the ideal east-west orientation.
Portals and Windows
In the eastern area of the north wall two brick edges can be observed in a larger repair area, which were once the walls of a passage from the inside of the church to an annex on the north side. The brick format is 28 x? x 8.5 cm. The portal in the south wall is clogged, the arch cut off from a window that was later broken in or extended downwards. It had a brick wall; the bricks are 28–28.5 × 13 × 9–9.5 cm in size. It has been filled in with field stones and some small-format, baroque bricks. This brick format could only be captured incompletely (? X 14 × 7 cm). The west portal is segmented and is today's entrance to the church. Today's passage from the sacristy to the interior of the church is the former priest portal. The south extension has a door on its east and south side.
The north side has no windows. In the south side there are a total of four windows, three to the west of the south extension and one to the east of it. The western and eastern windows are relatively small, each with a flat segment or basket arch, the arch being rather irregular. The two middle windows are significantly larger and have the shape of a basket or segment. Here, too, the arches are rather irregular. The small windows represent the state of the church at the time of the painting (approx. 1430), as the two sloping windows are each painted on the inside. On the east side there are two arched windows with brick walls; in between there is an additional narrow window with a rounded arch. This window has a wall made of large-format bricks. A round window sits in the gable.
Interior
The church has a flat roof with exposed crossbeams. The floor is a brick floor. The pulpit is a relatively simple, polygonal pulpit with simple, color-painted basket fields. It stands on the south side in the choir area on a broad stone foot. The altar is a simple brick cafeteria with a plate. Stone baptism is modern. The church has a west and a north gallery. The organ is on the west gallery . It comes from Wilhelm Remler and was inaugurated in 1885. In 1917 the tin pipes had to be handed in for war purposes and were renewed in 1931 by the Potsdam organ building company Schuke . In 1995 the instrument was restored by Christian Scheffler .
The sacred furnishings include a pewter baptismal font and a pair of candlesticks from 1674 (restored and inscribed with 1839). A large wrought iron chandelier hangs down from the ceiling.
During work on the walls in 1934, parts of Gothic wall paintings from around 1430, depicting the passion of Christ , came to light on the south and east walls . They show:
- . Mockery and mockery of Jesus Christ
- . Flagellation of Jesus Christ on the pillar of torture
- . Erecting the cross
- . Crucifixion group with Mary and John
- . Sorrowful Mary with the dead Jesus Christ
- . Anointing of Jesus Christ
- . Burial of Jesus Christ
- . Descent into hell with the jaws of hell
The paintings are done in a soft style . Originally, other parts of the walls were decorated with wall paintings, but these were lost due to the enlargement of the windows and the installation of the galleries. So z. B. the entry into Jerusalem, the Last Supper, the Mount of Olives scene, Jesus before Pilate. St. George and St. Barbara (with the attributes tower and chalice) are depicted on the slopes of the eastern window . The coat of arms under the north gallery is the coat of arms of the family v. Queis , who owned half of the place in the 15th century. This painting is not the first painting of the church, because under the layer with the wall paintings there is another layer of plaster on which the consecration crosses are painted.
Outdoor area
On Good Friday in 1926, to the left of the entrance to the church, a memorial for those who died in the First World War was inaugurated. The former cemetery that was laid out around the church was later abandoned. The cast iron tomb in front of the west entrance of the church is also a listed building. Named the tomb of Wilhelm Ludwig Heinrich Wahrenberg in the list of monuments of the Oder-Spree district , the homepage of the city of Storkow gives the name of a WLH Wahrenbrück who died in 1819 .
Building history
The painting with late Gothic Passion scenes dates the terminus post quem non of the construction of the church to 1430. However, since this painting overlays an older painting with consecration crosses, and this painting was certainly made during the construction of the church, the construction time probably falls into the 14th century ( or at least around 1400). The very slim, clogged window in the east wall also suggests it was built in the 14th century. Presumably in the 16th century the annex on the north side was demolished and the access to the interior of the church was added.
In 1704 the church partially burned down. The year 1704 in the weather vane reminds of the subsequent repair. It is possible that the enlargement of today's arched windows also fell during this period. The south portal is also blocked with small-format bricks of a brick format, as it was produced in the 18th century.
In 1926 the tower was dismantled due to considerable damage and rebuilt according to the old model. The belfry was preserved. In 1934 a warm air heating system and a boiler room were built into the church. The chancel was redesigned in 1957. The pulpit altar was dismantled and the pulpit was placed in its current location.
In the 1980s the single-nave church building was restored . In 1982 the church roof was re-covered. In 1988 a bench heater was installed. The wall paintings were preserved and secured in 1992 . In 1994 the outer walls were re-plastered. The heating system was renewed. In 1996 the roof of the tower was re-covered. The roof tiles on the roof of the nave were removed after 2002 and replaced with new plain tiles.
Passion cycle (not complete)
supporting documents
literature
- Georg Dehio (editor Gerhard Vinken and others): Handbook of German Art Monuments Brandenburg. Deutscher Kunstverlag, 2000, ISBN 3-422-03054-9 .
- Heinrich Trost, Beate Becker, Horst Büttner, Ilse Schröder, Christa Stepansky: The architectural and art monuments in the GDR, Frankfurt / Oder district. Henschelverlag Art and Society, Berlin 1980, DNB 202736113 , pp. 86–87.
Individual evidence
- ↑ a b List of monuments of the state of Brandenburg: Landkreis Oder-Spree (PDF) Brandenburg State Office for Monument Preservation and State Archaeological Museum
- ↑ GA v. Mülverstedt: J. Siebmacher's large and general book of arms in a new, completely ordered and richly increased edition with heraldic and historical-genealogical explanations. 6th volume 5th section. The dead nobility of the province and Mark Brandenburg. Verlag von Bauer and Raspe, Nuremberg 1880, p. 71, plate 42 ( digitized version in the German Digital Library )
- ↑ Tourist Information Burg Storkow: Evangelical Church in Görsdorf. As of November 2010 PDF ( Memento of the original from October 18, 2014 in the Internet Archive ) Info: The archive link was inserted automatically and has not yet been checked. Please check the original and archive link according to the instructions and then remove this notice. (813 kB) (mentioned in the text as a church leader ).
annotation
- ↑ Incorrectly identified as St. Hedwig in the Dehio and in the Church Guide.
- ↑ In the church guide referred to as "coat of arms ... of an unknown knight family".










