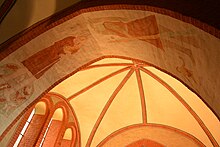Lüssow village church
The village church Lüssow is a church building in Lüssow in the Rostock district . The Evangelical Lutheran Church Community Lüssow belongs to the Rostock Propstei, Mecklenburg Church District of the Evangelical Lutheran Church in Northern Germany . Joachim Gauck was pastor at the Lüssow village church from 1967 to 1970.
history
In the middle of the 13th century the choir with a straight east wall and the nave were built. The tower was built in the 15th century. In 1819 a lightning strike destroyed the top of the tower and the tower burned down completely. The damage was temporarily repaired by putting on a pent roof. A comprehensive reconstruction was carried out between 1866 and 1870, which largely determines the appearance of the church to this day.
Today's spire was designed according to the model of the Güstrow parish church and covered with slate shingles that are not typical for the country. The east wall of the choir was demolished and an octagonal neo-Gothic choir closure made of brick was added. In addition, the south entrance leading into the first nave, which was probably broken through in the course of the Reformation, was walled up again - still clearly visible today on the outer masonry. According to Lisch, the east wall of the choir originally had a similar appearance to that of the Hohen Sprenz village church, which is still preserved today : three narrow, closely spaced windows with a white cross in the gable triangle above. The color of the interior was in line with contemporary tastes, which emphasized the structural design: wall and vaulted surfaces were whitewashed, vaulted ribs as well as soffits and borders of the windows and belt arches were brick-red with white marking of the joints. Remnants of the wall paintings from the 13th century were painted over in the ship. These were painted carpets with scenes from the biblical and holy history that reached up to window height. The vault ribs were originally white with a reddish brown paint, each rib bearing a different pattern. Remnants of the medieval painting were uncovered in the western belt arch in the nave; they depict David and Goliath on the south side and Christophorus on the north side.
Building description
The church is a large single-nave hall church, built mainly from field stones, in the transition style between Romanesque and Gothic . The building consists of a squat tower with a square floor plan in the width of the nave, the two-bay nave, the somewhat narrower choir, an octagonal choir closure and several smaller extensions. The outer masonry of the choir and nave consists of approx. 30 to 40 cm large field stones, smoothly hewn on the outer surfaces in recognizable layered layers, with the exception of the window frames, spaces are filled with smaller field stones. The exterior masonry of the tower that was built later shows significantly less structure. Field stones of different sizes were used here, mostly without any recognizable positions. The choir and nave are covered with eight-rib Westphalian domed vaults. The separation between the individual vault yokes is formed by strong, approximately 1.20 meters wide Gothic belt arches. The partly irregular and asymmetrical ribs of the choir vault end at the top in a ring about one meter in diameter. The four diagonal ribs of the choir vault each sit on an unconventionally shaped console depicting a head with a cap or a crown.
Interior decoration
Several grave slabs are embedded in the floor of the choir and the nave. The oldest is dated 1386, the year in which "Johannes von Warnemünde" probably became a priest in Lüssow. Altar, baptismal font, pulpit, the stalls in the nave, gallery and organ all date from the 19th century. The organ is a work by Friedrich Wilhelm Winzer from 1871 with nine registers and a transmission on two manuals and pedal .
Literature and Sources
- Dehio : The art monuments of the districts of Rostock, Schwerin, Neubrandenburg. , Berlin, 1977
- Friedrich Schlie : Art and historical monuments of Mecklenburg , Schwerin, 1901
- Georg Christian Friedrich Lisch : Mecklenburgische Jahrbücher , Vol. 6 / Vol. 26
Web links
Individual evidence
- ↑ Website of the Evangelical Lutheran Church District Mecklenburg and the Pomeranian Evangelical Church District in the Evangelical Lutheran Church in Northern Germany
- ^ Friedrich Lisch: Mecklenburgische Jahrbücher , Vol. 6 / Vol. 26
- ↑ Information about the organ on the website of the Malchow Organ Museum. Retrieved June 16, 2019 .
Coordinates: 53 ° 50 ′ 20.9 ″ N , 12 ° 8 ′ 39 ″ E




