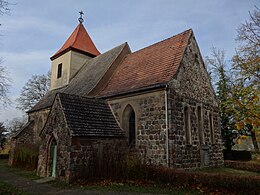Obersdorf village church (Müncheberg)
The Protestant village church Obersdorf is a stone church from the second half of the 13th century in Obersdorf , a district of the city of Müncheberg in the district of Märkisch-Oderland in the state of Brandenburg . The church belongs to the parish of Oderland-Spree of the Evangelical Church Berlin-Brandenburg-Silesian Oberlausitz .
location
The Bahnhofstrasse runs in east-west direction through the town. The church is located in the historic center of the village, south of this street, on a hill which is enclosed by a wall made of unhewn and not layered field stones . Access is through an ogival portal made of reddish brick .
history
Obersdorf was founded on the initiative of Heinrich the Bearded . He donated land to the Cistercians from the Leubus Monastery in late summer 1225 so that they, together with the Cistercians from the Trebnitz Monastery, could cultivate the area and establish villages there. In 1253 Obersdorf was first mentioned in a document as villam Oprechti (village of an Oprecht). The construction of the church also falls during this period. In World War II it was heavily damaged; large parts of the church furnishings were lost. Starting in 1956, which began church with reconstruction, on February 1, 1959, a renewed consecration was complete. In 1983 the parish bought an organ .
Building description
The church was essentially built from field stones , which were mostly hewn and layered. The choir has a rectangular floor plan, is straight and slightly drawn in. On the east side there are three arched windows, of which the middle one was made wider and slightly higher. The reveals are plastered . The gable was also built from field stones, but these are not hewn or layered. Remains of a plaster can be seen. In the middle is a small, rectangular opening. On the south side is a large, ogival window. Repair work can be seen around the reveal, which is also made of plaster; the opening should therefore have been smaller at the time of construction. To the west of the choir, craftsmen built a small sacristy . It can be entered from the south through a double-stepped, pointed arch- shaped portal set in yellowish-red brick . The building itself is made of field stones, which were only hewn at the corners. On the north side there is also an enlarged, ogival window. The sacristy and choir have a simple gable roof .
The nave also has a rectangular floor plan. On the north and south sides there are two ogival windows, which extend almost over the entire facade. The east-facing window on the south side breaks through a clogged community gate. The carefully hewn stones of the reveal lead to the conclusion that this gate was built during the construction period and was blocked at a later point in time, possibly when the windows were enlarged. At the southwest end of the nave is a massive buttress made of brick, field stones and mixed masonry. Three more pillars can be found on the north side of the nave.
The west tower takes up the full width of the nave. It was also built from field stones. These are carved in the lower area and layered in layers. On the west side there is an ogival gate. The gable above was probably plastered at an earlier time. The square tower tower rises above it. It is plastered and has a rectangular sound arcade on each of the three accessible sides . This is followed by the beaver tail covered pyramid roof with a cross.
Furnishing
The altar is comparatively simple and made of reddish brick. The church furnishings were lost in a fire during World War II. The wooden base of the Fünte and the carved paneling of the pulpit are a donation from F. Stachat for the consecration of the church. The artist Olbricht created a wall painting as well as the glass windows on the east wall of the choir. They show scenes from the biblical parable of the prodigal son . The organ dates from 1983.
The two chilled cast bells were manufactured in 1957 in the bell foundry in Apolda . The larger one bears the inscription Jesus vivat 1957 , the smaller let us reconcile you with God 1957 .
Before the east wall of the choir stands a monument to the fallen from the First World War recalls. It is supplemented by an ensemble located east of the entrance on a raised area. There is another memorial for the fallen from the First World War and two other memorial stones for the fallen from the Second World War.
literature
- Georg Dehio (edited by Gerhard Vinken et al.): Handbook of German Art Monuments - Brandenburg Deutscher Kunstverlag, Munich / Berlin 2012, ISBN 978-3-422-03123-4 .
Web links
Individual evidence
- ↑ Information board traces of the Romanesque - Obersdorf church , installed on the building, November 2017.
Coordinates: 52 ° 32 ′ 25.2 " N , 14 ° 10 ′ 25" E


