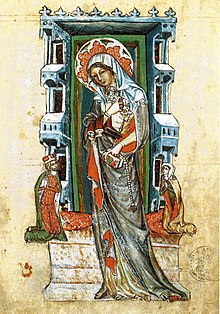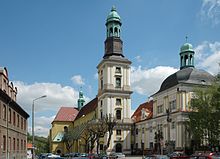Trebnitz Monastery
| Cistercian Abbey of Trebnitz | |
|---|---|
| location |
Lower Silesian Voivodeship |
| Coordinates: | 51 ° 18 '32 " N , 17 ° 4' 1" E |
| founding year | 1202 |
| Year of dissolution / annulment |
1810 |
| Mother monastery | Bamberg |
The Trebnitz Monastery (Latin Monasterium Trebnicense ; Polish Sanktuarium św. Jadwigi w Trzebnicy ) was a nunnery of the Cistercian Sisters in Trebnitz in Lower Silesia . It was the first women's monastery in Silesia and existed until secularization in 1810. From 1899 to 1945 it served as the general motherhouse of the Silesian Borromean Sisters . After the Second World War it was settled with Polish Borromean women. It is one of the eight international Catholic shrines in the world .
history

The Cistercian convent Trebnitz was founded in 1202 by Duke Heinrich I at the suggestion of his wife Hedwig von Andechs . It was richly endowed with possessions, income and privileges by the duke couple and settled with Cistercian women from the Bamberg Monastery of St. Theodor . The deed of foundation of June 23, 1203 was signed in the presence of Hedwig's brother Ekbert , who was Bishop of Bamberg, and her uncle, the then Bamberg Cathedral Provost Poppo . Petrissa, Hedwig's former teacher from the women's monastery in Kitzingen , became the first abbess .
Since the monastery tried to acquire all ducal rights over its possessions, Duke Konrad von Oels transferred all upper rights in the city of Trebnitz to the monastery in 1480.
On October 30, 1810, King Friedrich Wilhelm III. the edict of secularization , through which the abolition of the monastery and thus the loss of manorial rule was ordered. The monastery church has served as a Catholic parish church ever since. The monastery buildings were initially partially used as a factory.
In 1870 the Silesian Maltese bought the southern part of the monastery building, in which they set up a hospital in which the Borromeo Sisters from Neisse served as nurses. In 1889 they acquired the north wing of the monastery, in which they established their general motherhouse of the Silesian congregation, which had been independent since 1857 . They later managed the entire complex. After the transition of Silesia to Poland after the Second World War from 1945 and the subsequent expulsion of the German Borromean women, they founded a parent company in Görlitz . The Silesian Maltese were expropriated in Trebnitz, the monastery complex was further settled by the Polish Borromean women.
Monastery church
The monastery church was built in the Romanesque style in 1203–1241 and consecrated as early as 1219. From 1741–1789 it was rebuilt in the Baroque style. Well-known artists were involved in its design, including Franz Joseph Mangoldt , Michael Willmann and Felix Anton Scheffler . The high altar painting of the Assumption was painted by Christian Philipp Bentum in 1747/48 . The draft of the organ prospectus was created by Hans Poelzig in 1903 .
In front of the high altar of the monastery church is the double grave of Duke Heinrich I and the Grand Master of the Teutonic Order Konrad von Feuchtwangen († 1296). It dates from the second half of the 17th century.
Hedwig's grave
After her death in 1243, Duchess Hedwig von Andechs, who was already venerated as a saint, was buried in the monastery church. After the canonization in 1267, her bones were transferred to Hedwig's grave in the south apse of the church, which was shortly expanded into a chapel donated by Hedwig's grandson, Wladislaus , who was Archbishop of Salzburg. In 1679/80 the Hedwig's grave was given its present splendid shape. The last Silesian Piastin Charlotte von Brieg († 1707) found her final resting place next to Hedwig's grave .
Monastery building
The original monastery buildings were built in 1202–1218. 1697–1726 a new complex was built in the late baroque style. In the 19th and 20th centuries, hospital and farm buildings were added.
literature
- Aloysius Bach and August Kastner: History and description of the princely virgin monastery monastery of the Cistercian Order in Trebnitz . Neisse 1850 ( e-copy ).
- Franz Winter : The Cistercians of north-eastern Germany. A contribution to the church and cultural history of the German Middle Ages . Volume 2: From the appearance of the mendicant orders to the end of the 13th century . Gotha 1871, pp. 282-286.
- Hugo Weczerka (Hrsg.): Handbook of the historical places . Volume: Silesia (= Kröner's pocket edition . Volume 316). Kröner, Stuttgart 1977, ISBN 3-520-31601-3 , pp. 542-544.
- Josef Joachim Menzel: Heinrich I, Duke of Silesia (1168 / 70-1238) . In: Joachim Bahlcke (Ed.): Schlesische Lebensbilder . Vol. 9. Insingen 2007. ISBN 978-3-7686-3506-6 , pp. 15-22.
- Dehio Handbook of Art Monuments in Poland Silesia . Munich · Berlin 2005, ISBN 3-422-03109-X , pp. 415-419.
- Antoni Kiełbasa, Stanisław Klimek : Trebnitz - Sanctuary of St. Hedwig . Laumann Druck & Verlag, Dülmen 2002, ISBN 978-3-89960-303-3 .


