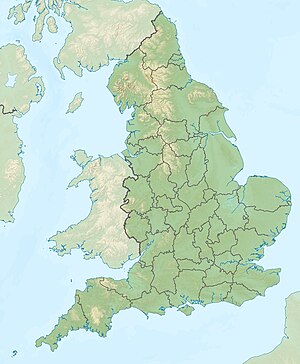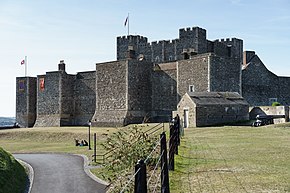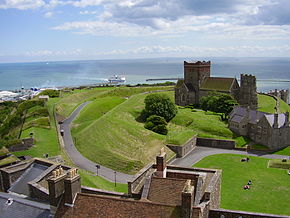Dover Castle
| Dover Castle | ||
|---|---|---|
|
Outer courtyard of the castle |
||
| Conservation status: | Receive | |
| Place: | Dover | |
| Geographical location | 51 ° 7 '46.9 " N , 1 ° 19' 17" E | |
|
|
||
Dover Castle is a castle near Dover , England , it has been described as the "Key to England" thanks to its historical defensive significance.
history
At the highest point of the castle there are two buildings that stood here before the fortress was built: the ruins of a Roman lighthouse and an originally Saxon church. The encircling earth wall was built in the 13th century over an older one, assigned to archaeologists in the middle of the 11th century and which could thus be the location of the original earth wall fortress built by William the Conqueror.
Saxon and early Norman times
After the Battle of Hastings in October 1066, William the Conqueror marched with his forces towards Westminster Abbey to be crowned. He covered Romney , Dover, Canterbury , Surrey and Berkshire . Dover has been an important member of the Confederation since the Cinque Ports was founded in 1048 and may have initially caught Williams' attention. William of Poitiers writes:
- “Then he marched on to Dover, which he had been told was invincible and held by a strong army. The English, seized with fear as he approached, trusted neither their bulwarks nor the number of their soldiers […] While the inhabitants prepared to surrender unconditionally, the Normans, greedy for booty, set the castle on fire most of which were soon in flames [...] [Wilhelm then paid for the repairs and] after he had taken possession of the castle, the duke spent eight days building new fortifications. "
These could have been repairs and improvements to an existing Anglo-Saxon fortress or town, although archaeological evidence suggests that a new moth- shaped castle was built.
From Heinrich II to the early modern period
During the reign of Henry II , the castle gradually began to take on its present form. The builder was Maurice the Engineer , who managed to build the castle in record time from 1168 to 1178. The inner and outer courtyards and the large rectangular keep, one of the last in this shape ever built, date from this period.
During the First Barons' War, the barons rebelling against King John Ohneland offered the English crown to the French Prince Louis VIII . Ludwig landed with a French army in south-east England in May 1216. On July 25, Ludwig turned against Dover Castle after conquering much of the south-east of England, but the occupation under Royal Justiciar Hubert de Burgh was prepared.
The first siege began on July 19, with Ludwig taking the heights north of the castle. His men successfully undermined the watchtower and tried to bring the castle gate down, but the crew succeeded in driving back the invaders and barricading the breach in the wall with logs. After three months of siege, Ludwig declared an armistice on October 14th and soon returned to London.
After the armistice, the English garrison at Dover had repeatedly severely disrupted Ludwig's communication with France, and so Louis returned to Dover to begin a second siege. The French camp in front of Dover Castle was burned down by William of Cassingham before the fleet with reinforcements arrived, and so Louis was forced to land at Sandwich and march to Dover, where the second siege began on May 12, 1217. However, this took so many of his soldiers to claim that his allies suffered several serious defeats in the meantime. In September 1217 the war was finally over.
After the first siege, the vulnerable north gate, where a breach had been made, was converted into an underground, protruding defense complex and new gates were integrated into the outer curtain wall in the west (Fitzwilliam's Gate) and in the east (Constable's Gate).
With the Tudor period, the bulwarks were no longer adequate due to the advent of gunpowder. They were reinforced by Henry VIII , who personally visited the construction work, and added a moat.
During the English Civil War , Dover Castle was initially held by the king's allies, but was conquered by a ruse in 1642 without a shot, which is why the castle was not devastated and is now in better condition than most other castles.
Napoleonic Wars
At the end of the 18th century during the Napoleonic Wars , massive renovations took place. William Twiss , the commanding engineer of Southern England, completed the remodeling of the outer bulwarks of Dover Castle and added the Horseshoe, Hudson's, East Arrow and East Demi Bastion to make additional gun emplacements as part of his assignment to strengthen the city's defensive lines on the east side, and constructed the Constable's Bastion to better protect the west side as well. Twiss also reinforced the ledge at the north end of the castle, where he installed a raised gun platform. By covering the roof of the keep and replacing it with a massive brick vault, he was able to position heavy artillery on it. Twiss also built Canon's Gateway to connect the castle's defensive lines with those of the city.
After Dover became a garrison town, barracks and quarters and storage rooms had to be created for the additional troops and their equipment. Twiss and the Royal Engineers built tunnels 15 meters under the cliff, and the first soldiers were billeted here in 1803. At the height of the Napoleonic Wars, the tunnels housed more than 2,000 men and to date are the only underground barracks ever built in Britain.
With the end of the Napoleonic wars, the tunnels were partially rebuilt and used by the coast guard to fight smuggling. As early as 1826, however, the headquarters were moved closer to the shore. The tunnels then remained unused for more than a hundred years.
Second World War
With the outbreak of World War II in 1939, the tunnels were initially converted into an air raid shelter and later into a military command center and hospital . In May 1940, Admiral Bertram Ramsay directed the evacuation of French and British soldiers from Dunkirk from his command center in the tunnels.
In 1941 a military switchboard was set up to service the underground headquarters. The flap cabinets were in constant use and required a new tunnel to be built to house the batteries and chargers needed to keep them working. The navy used the headquarters to enable direct communication with the ships and to direct rescue ships that were supposed to salvage downed pilots. The tunnels were later to serve as protection for the regional government in the event of a nuclear attack. The plan was dropped for various reasons, such as the fact that the chalk on the cliffs could not provide adequate shielding from radiation and the tunnels were poorly preserved and uncomfortable.
The names of the tunnel levels are as follows: A - annexes ("extension"), B - bastion, C - casemate ("casemate"), D - DUMPY (" D eep U nderground M ilitary P osition Y ellow") and E - Esplanade. Levels A and C are open to the public; access to B is no longer known, but research is still ongoing; D and E are closed.
In November 2000, a statue of Admiral Bertram Ramsay was erected outside the tunnels to commemorate his involvement in the evacuation of Dunkirk and the protection of Dover during World War II.
Todays situation
The castle, secret tunnels and the surrounding area are now owned by English Heritage and are a major tourist attraction. The Lord Warden of the Cinque Ports is officially in command of the castle.
Individual evidence
- ↑ Admiral Sir Bertram Ramsay ( Memento of the original from March 25, 2015 in the Internet Archive ) Info: The archive link was inserted automatically and has not yet been checked. Please check the original and archive link according to the instructions and then remove this notice. on www.dover-kent.co.uk
literature
- Paul Pattison, Steven Brindle, David M. Robinson: The Great Tower of Dover Castle: History, Architecture and Context. Liverpool University Press, Liverpool 2020, ISBN 978-1-78962-243-0 .
- John Goodall: Dover Castle and the Great Siege of 1216. Chateau Gaillard Volume 19 (2000) (The online version lacks the diagrams in the print version)
- Kate Jeffrey: Dover castle. Published by English Heritage, 1997








