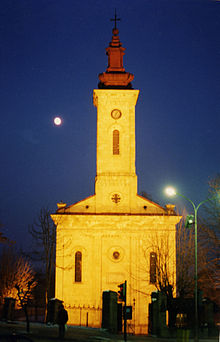Trinity Church (Gornji Milanovac)
The Trinity Church ( Serbian : Црква Свете Тројице / Crkva Svete Trojice ) is a Serbian Orthodox church in the central Serbian town of Gornji Milanovac . The church was built between 1860 and 1862.
It is consecrated to the Holy Trinity . The church belongs to the Žiča eparchy of the Serbian Orthodox Church. The Trinity Church of Gornji Milanovac is a culturally important monument of Serbia.
location
The church is located in the center of the central Serbian town of Gornji Milanovac . The church is located on Ulica Kneza Aleksandra and Ulica V. Mišić . Opposite the church are the town hall, the city park, a museum, a pharmacy and a bank. The “ King Aleksandar I ” primary school and a hospital are located near the church .
history
The Trinity Church in Gornji Milanovac was donated by Prince Miloš Obrenović . The prince took over the construction costs of the church. He had the church built in honor of his brother Milan. Construction of the church began in 1860. With the death of Prince Miloš Obrenović in the same year, the construction of the church was continued by his son and heir to the throne Mihailo Obrenović . The church was consecrated in 1862. The Holy Trinity Church in Gornji Milanovac was built in the same way as the Church of St. Archangel Gabriel in the city of Aranđelovac .
Takovski grm
In the church there are parts of an oak tree from Takovo (Таковски грм / Takovski grm). The meeting of the Serbian National Council took place under this oak tree in 1815. With this meeting the Second Serbian Uprising against the Ottomans began .
This oak tree went down in Serbian history . Parts of the oak are also in the Miloševom konak, the residence of Prince Miloš Obrenović in Belgrade .
architecture
The architect of the church was Nastas Đorđević , a famous builder and architect of the time. Nastas Đorđević drafted the plans to build the church. In addition, he was the chief builder and controlled the construction of the Trinity Church.
After two years of construction, the church was completed in 1862. The church is simple and harmonious proportions.
The ground plan of the church is a single nave with a semi-cylindrical barrel vault and a semicircular altar - apse , with a slightly pronounced rectangular side choir area and a baroque church tower above the narthex .
The church was built in the neo-baroque and romantic style and is an architectural masterpiece by Nastas Đorđević.
The Serbian medieval architectural tradition, in the spirit of the Raška school , manifests itself in the decorative treatment of the hewn stones on the facade. However, in its entirety, the church represents itself in the spirit of the neo-baroque, which is particularly evident in the church tower. The decorative features of the facade include pilasters and arched wreaths over the windows.
The old Romantic-style iconostasis , built in 1862 , is the work of Nikola Marković and is more artistically valuable than the new iconostasis that was installed in the 1960s to replace the old one. Today the old iconostasis is in the church steeple .
In 2000 the few original icons on the old iconostasis were cleaned. From 2003 to 2005 the facade of the church was renewed.
Web links
- Page about the church ( Memento of August 17, 2014 in the Internet Archive ) on the website of the city of Gornji Milanovac (Serbian)
- Page about the church on the Spomenici kulture u Srbiji (Serbian) side
Coordinates: 44 ° 1 ′ 27.6 ″ N , 20 ° 27 ′ 38.5 ″ E



