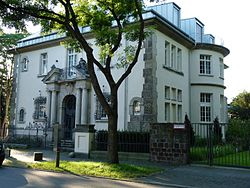Former Villa Merck
| Former Villa Merck | |
|---|---|
 Former Villa Merck (2016) |
|
| Data | |
| place | Darmstadt |
| architect | Emanuel Seidl |
| Client | Willy Merck |
| Architectural style | historicism |
| Construction year | 1897-1898 |
| Coordinates | 49 ° 51 '54.5 " N , 8 ° 39' 8.3" E |
The former Villa Merck at Annastraße 15 is a building in Darmstadt .
History and description
The villa was built in 1897 and 1898 according to plans by the architect Emanuel Seidl . The large-volume structure - with a formerly differentiated roof landscape - is characterized by an eclectic facade decor using historical styles from different epochs .
The villa has a large park with a comprehensive quarry stone wall and a corner pavilion . In the park there is also a grotto with a snake sculpture , a memorial stone and two stone benches with symbols from the time of National Socialism .
In an air raid in 1944, the roof with the gables and the tower as well as most of the building decoration were destroyed.
What has been preserved is the lavishly decorated portal with a blown, cranked gable over two pairs of columns - a female statue on each side - and the fine latticework in the door, in front of the two ground floor windows , as a balcony parapet and as a fence . In the sidewalk in front of the portal is a decorative mosaic plaster ; with half a stylized sun as an ornamental motif.
In the years 1972 to 1974 a disfiguring roof extension took place. In the 2010s, the property was renovated.
Monument protection
The former Villa Merck is a typical example of the historicizing architectural style in Darmstadt in the late 19th century . For architectural and city history reasons, the property is a cultural monument .
literature
- Günter Fries et al .: City of Darmstadt. ( Monument topography of the Federal Republic of Germany , cultural monuments in Hesse .) Vieweg Verlag , Braunschweig 1994, ISBN 3-528-06249-5 , p. 127.