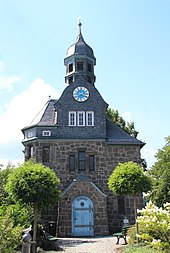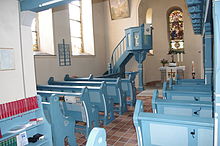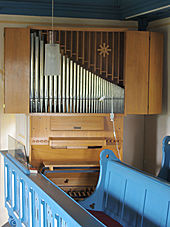Evangelical Lutheran Church (Allertshausen)
The Evangelical Lutheran Church in Allertshausen , a part of the municipality of Rabenau in the Hessian district of Gießen , is a hall church from the years 1905/06.
The unknown master builder took up forms of Art Nouveau in his own way and gave the small village church an unusual shape. The church shapes the townscape and is a Hessian cultural monument .
history
In the Middle Ages , Allertshausen belonged to the Londorfer Send District . The church was presumably parish near Londorf as early as the 13th century and in 1900 it had a branch relationship with Londorf. In the late Middle Ages, Allertshausen was subordinate to the Lords of Nordeck zur Rabenau and was ecclesiastically assigned to the Archdeaconate of St. Stephan in the Archdiocese of Mainz . With the introduction of the Reformation (1528 in the Lumdatal ) the place changed to the Evangelical Lutheran creed.
A Romanesque church was built in the old village center in the 13th century. Part of the 1.02 meter thick western wall and a secondary walled round arched door (1.00 meter wide, 2.05 meter high) in wide sandstone walls have been preserved . The successor building on the old foundations had a three-sided east end and a roof turret with a curved hood, which was crowned by a knob, cross and weathercock. In 1706, the half-timbered chapel was rebuilt and given a square base. In the Londorfer Saalbuch it is reported that this church had a bell and a clock and "is not preached in it other than at funerals". The south and west walls were made of oak, the east and north walls were made of irregular sandstone masonry. Church services have been celebrated here regularly since the end of the 18th century .
In 1808 Friedrich Otto from Gießen cast a bell with a diameter of 48 cm and the inscription "ANNO 1808 GOS ME IN GIESEN FRIEDRICH OTTO". A second bell from 1927 with a diameter of 67 cm bore the inscription “And did the war smash my sister, I came to say peace, will ring love, hope, faith. May no power rob us of peace. "
The old chapel was abandoned in 1904 because it was in disrepair and converted into a residential building after the First World War . The parish had a new building built on what was then the western edge of the town. The foundation stone for the new church was laid on August 13, 1905, and it was completed in 1906. For almost two years, the service took place in the school building.
The church had a parish vicarage between 1990 and 2001, but has been a branch of Londorf again since then. In 1992 the community bought a small pipe organ.
architecture
The rectangular church with a semicircular choir is built on the north-western edge of the town and is visible from afar due to its elevated position. The local Londorfer basaltic lava (lung stone) was used as building material . The roof is sloped on the west side towards the choir extension. The church is accessed through a round arched door in the eastern entrance porch, which is covered by a hammered slate roof. Above it are three narrow rectangular windows, to the right of the portal another rectangular window and another one at the top left under the eaves. The north side is divided into two zones in the lower area by three small paired rectangular windows and in the upper area by three corresponding arched windows. The south side has two large arched windows. The apse is lit through three narrow arched windows.
The east side is dominated by the curved, slated gable, above which an eight-sided roof turret with a Welscher hood rises. It is crowned by a tower knob and a gilded weathercock. The southeast corner has a polygonal, tower-like structure with a slated helmet.
Furnishing
The retracted choir and the entrance porch are connected to the nave by round arches. In the choir, which has been raised by one step, there is the altar, which has been raised by one more step. It is bricked up and covered by a beveled plate. The altar cross has a silver-plated crucifix . The choir ceiling is painted with the Eye of Providence , which is surrounded by a ring of clouds in a halo. The leaded glass windows are decorated with colorful Art Nouveau motifs. The eastern choir window shows the birth scene.
In the nave, a wooden paneling, which is bevelled on the long sides, creates a flat ceiling. The wooden furnishings are all blue, with the exception of the wood-clear organ. The polygonal pulpit on a square base has Art Nouveau decor in the pulpit fields, curved ribbons in green and gold wreaths. The stalls leave a central aisle free; the curly cheeks are pierced in the middle by a three-pass . The gallery in the north and east rests on square posts and has openwork coffered panels. To the left above the pulpit is an oil painting showing the crucifixion scene. The octagonal baptismal font rests on a square foot with four arches.
organ
The organ acquired second-hand was created in 1960 by the Lich company Förster & Nicolaus Orgelbau . The single-manual instrument has five registers , attached pedal and mechanical slide drawers. Four registers are divided into bass and treble . The disposition is as follows:
|
|||||||||||
literature
- Wilhelm Diehl : Construction book for the Protestant parishes of the Landgraviate of Hessen-Darmstadt. (= Hassia sacra; 5 ). Self-published, Darmstadt 1931, p. 413.
- State Office for the Preservation of Monuments Hesse (ed.), Karlheinz Lang (edit.): Cultural monuments in Hesse. District of Giessen II. Buseck, Fernwald, Grünberg, Langgöns, Linden, Pohlheim, Rabenau. (= Monument topography Federal Republic of Germany ). Theiss, Stuttgart 2010, ISBN 978-3-8062-2178-7 , p. 448.
- Heinrich Walbe : The art monuments of the Gießen district. Vol. 1. Northern part. Hessisches Denkmalarchiv, Darmstadt 1938, pp. 18–19.
- Peter Weyrauch : The churches of the old district of Giessen. Mittelhessische Druck- und Verlagsgesellschaft, Gießen 1979, pp. 14-15.
Web links
- Homepage of the Ev.-Luth. Parish
- gemeinde-rabenau.de: Churches in Rabenau
- Allertshausen. Historical local dictionary for Hessen. In: Landesgeschichtliches Informationssystem Hessen (LAGIS). Hessian State Office for Historical Cultural Studies (HLGL), accessed on June 6, 2014 .
Individual evidence
- ↑ a b c State Office for the Preservation of Monuments Hesse (Ed.), Lang (Ed.): Cultural monuments in Hesse. 2010, p. 108.
- ↑ Allertshausen. Historical local dictionary for Hessen. In: Landesgeschichtliches Informationssystem Hessen (LAGIS). Hessian State Office for Historical Cultural Studies (HLGL), accessed on June 6, 2014 .
- ↑ Walbe: The art monuments of the district of Giessen. 1938, pp. 18-19.
- ↑ a b Weyrauch: The churches of the old district of Gießen. 1979, p. 14.
- ↑ Walbe: The art monuments of the district of Giessen. 1938, p. 19.
- ^ Diehl: Construction book for the Protestant parishes. 1931, p. 413.
- ↑ Torben Telder: Not piously cardboard . In: Evangelical Sunday newspaper . No. 29 of July 16, 2006, accessed June 6, 2014.
- ^ Weyrauch: The churches of the old district Gießen. 1979, p. 15.
- ^ Organ in Allertshausen , accessed on June 6, 2014.
Coordinates: 50 ° 39 ′ 32.7 " N , 8 ° 50 ′ 54" E




