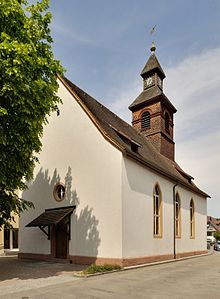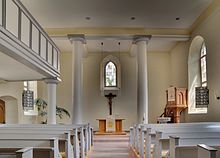Evangelical Church (Hausen)
The Evangelical Church in Hausen was built in 1738 in Hausen im Wiesental and replaced a previous building that had been destroyed by fire. The chapel-like church building was extensively renovated from 1955 and, above all, rebuilt and redesigned inside.
history
The first church in Hausen was built on Tiichwegli (Teichweg) in 1653 after the Dreikönigskapelle on the Fahrnauer Hof was destroyed by floods in 1642 . At that time, Hausen was ecclesiastically assigned to Schopfheim . Affected in particular by the Dutch War , the church was in a badly neglected condition at the end of the 17th century and, according to tradition, fell victim to a fire.
Already in 1700 plans were made to build a new church on the site of the destroyed church. In the years 1738 to 1739 the new building was carried out by the master bricklayer Michael Walliser (also Michel Walser) according to the plans of the architect Rebstock, a student of the classical master builder Friedrich Weinbrenner . Walliser's initials and the year 1738 are carved into the masonry above the main entrance. In 1741 the roof turret was raised with a small cubic attachment.
After 1955, made a major remodeling and renovation: The church received a canopy and inside the church were the chancel clearly emphasizes a new altar erected and a new organ on the south gallery mounted. The (northern) organ gallery, which existed until 1955, was removed in the course of the redesign in order to underline the height effect of the room.
The chapel-like character of the church has been preserved to this day.
description
Church building
The church in the center of the village of Hausen opposite the Hebelhaus is a rectangular building with a gable roof and a roof turret facing north. It is noteworthy that the church due to the construction site, not faces east is, but runs in a north-south direction.
There is a small monopitch roof above the main entrance in the south gable ; above it a small, circular window. There are three narrow windows with rounded arches on each of the two long sides.
On the west facade there is a round arched side portal on which an epitaph commemorates Maria Pflüger († May 9, 1709). On the east wall a plaque commemorates Emanuel Birr († July 2 ?. 1766) and Margaretha Mannlin (in), née. Rauvin (?) († April 24, 1684) and Caspar Lu († June 15, 1686). Another memorial plaque has been placed for the parents of Johann Peter Hebel : Johann Jakob Hebel († July 25, 1761) and Ursula Hebel, née. Oertlin († October 16, 1773).
The two-tier roof turret, clad with wooden shingles, has round arched sound arcades on each side . A truncated pyramid is covered by a small cubic attachment - with a clock face on each side - which in turn is crowned by a small pyramid roof with a tower ball and weather valve.
Interior and equipment
The small hall church is drawn in with a flat ceiling. On the south and west walls there is an L-shaped gallery supported by smooth columns, on which the organ is installed next to seats. Two striking columns with Doric capitals in front of the altar area are characteristic of the interior . They run from floor to ceiling and have the static function of supporting the roof turret. Until 1955 they also had a gallery, which was removed during the redesign.
A commemorative plaque for those who fell in World War I hangs on the east wall . The simple altar consists of a celebration altar. Behind it hangs a wooden crucifix , probably from the end of the 17th century. The pulpit and stalls date from the middle of the 19th century.
Bells and organ
The three-part bronze bell of the church is composed as follows:
| No. | Chime | Casting year | Caster |
| 1. | H' | 1950 | Bachert bell foundry |
| 2. | d ′ ′ | 1950 | Bachert bell foundry |
| 3. | e ′ ′ | 1951 | Bachert bell foundry |
The parish acquired the first organ in 1769 from the parish of St. Michael in Schopfheim, which no longer needed its instrument. Today's organ was made in 1955 by Eberhard Friedrich Walcker and has a manual , a pedal and ten stops . The front instrument has a rear pedal. The prospect pipes form a concave arched field from which the five central pipes protrude.
literature
- Johannes Helm : The existing, disappeared and abandoned churches and chapels in the Markgräflerland and in the bordering areas of the formerly Upper Austrian Breisgau and the Hochstift Basel office of Schliengen. Attempt to take stock of building and art history. 2nd, revised and expanded edition. Schmidt, Müllheim / Baden 1989, ISBN 3-921709-16-4 , pp. 122-123.
- Elmar Vogt: The Protestant Church in Hausen in Wiesental. In: History Association Markgräflerland e. V. (Ed.): The Markgräflerland. Contributions to its history and culture. History Association Markgräflerland e. V., Schopfheim 1993, No. 2, pp. 61-64.
Web links
- Evangelical Church [Hausen] on the website of the community Hausen im Wiesental
Individual evidence
- ^ Helm: Churches and chapels in the Markgräflerland , p. 122 (19.01)
- ^ Landesarchivdirektion Baden-Württemberg, Landkreis Lörrach (ed.): Der Landkreis Lörrach , Volume I (Aitern to Inzlingen), Jan Thorbecke Verlag Sigmaringen 1993, ISBN 3-7995-1353-1 , p. 894
- ↑ J. Behringer, R. Zumtobel: Hausen im Wiesental , 1937, p. 146
- ^ A. Heimann-Schwarzweber: Topography of the historical sights . In: W. Bechtold (Ed.): Der Kreis Lörrach , 1971, p. 98
- ↑ a b Landesarchivdirektion Baden-Württemberg, Landkreis Lörrach (Ed.): Der Landkreis Lörrach , Volume I (Aitern to Inzlingen), Jan Thorbecke Verlag Sigmaringen 1993, ISBN 3-7995-1353-1 , p. 895
- ↑ a b Helm: Churches and chapels in Markgräflerland , p. 123 (02.3)
- ^ B. Sulzmann: Historische Orgeln in Baden , 1980, p. 110
Coordinates: 47 ° 40 ′ 50.5 ″ N , 7 ° 50 ′ 27.2 ″ E





