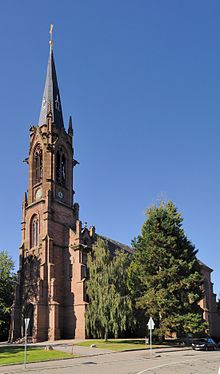Evangelical town church Schopfheim
The Evangelical City Church in Schopfheim was built in the 1890s and is based on the neo-Gothic style; but also cites Gothic designs. Since then it has served the Protestant community as the main church, replacing the old town church .
history
As early as the 18th century, the Protestant community of Schopfheim tried to enlarge the old town church . This project dragged on into the second half of the 19th century. When a purchase request from the significantly smaller Catholic community was not decided in a timely manner and they built their own in the 1870s with the Catholic parish church of St. Bernhard , the plans only took shape in 1880. These intended to build a new one next to the old town church. In the first planning phase there were five different variants in terms of space and property. An ambitious plan was to build a church with 1780 seats. However, this was rejected as too expensive. In 1886, a panel of experts asked for the plans to be revised accordingly. A year later, the final plans from building director Josef Durm (1837-1919) were available and in 1889 construction could begin in the presence of the Grand Duke of Baden. The inauguration took place on July 3, 1892.
In 1937 a crucifix replaced the previous main altar. The cross comes from Johann Stupfer, who donated it to the Old Town Church with his three sons in 1687. In 1957 the choir barriers were removed and the baptistery was converted into a memorial chapel for the fallen war victims.
On July 20, 1996, a fire in the church caused by a 22-year-old man caused considerable property damage.
description
Church building
The Evangelical City Church is located in a small park east of the city center. The single-nave nave is laid out in a cross shape; because both the projecting transepts and the choir end with a polygonal 5/8 apse . At the four corners there are irregular pentagonal rooms, the stairs of which lead to the gallery of the church. The south-west facing, more than 50 meters high bell tower tapers over four storey cornices and is crowned by a slender pyramid roof. Pointed arched sound arcades protrude below the gable triangles, underneath are the clock faces of the tower clock.
Interior and equipment
The interior of the three-bay city church is spanned with a monumental ribbed vault. The vault is made of light hollow bricks. All cross rooms are separated from the main house by arches. There are galleries for church visitors on both long sides. The galleries are flat at their bottom to the ground floor. The space between the transepts and the nave is connected by three round arches that support the gallery.
In the choir, next to the organ, there is a simple altar table and the crucifix from 1687. To the left of the altar there is a baptismal font, to the right of the archway is a pulpit with a wooden sound cover .
organ
The first organ from 1892 was built by Voit & Söhne in Durlach, rebuilt for the first time in 1913 and placed on the west gallery . The organ, redesigned in 1958, worked with a cone store, an electric-pneumatic action and had three manuals , a pedal and 36 stops . In the 1980s, the decision was made to buy a new organ for the choir, to shut down the old one but to leave it in its current location. After a fire in the town church in 1996, the old Voit organ was restored between 1999 and 2000 and returned to its original condition from 1892. The Kegelladen instrument has 26 stops on two manuals and a pedal, and mechanical playing and stop actions.
|
|
|
||||||||||||||||||||||||||||||||||||||||||||||||||||||||||||||||||||||||||||||||||||||||||||||||||||||||||||||||||||||||||||||||
Bells
The four-part bronze bell is composed as follows:
| No. | Chime | Casting year | foundry |
|---|---|---|---|
| 1. | as ′ | 1927 | FW Schilling , Heidelberg |
| 2. | it' | 1952 | Bachert bell foundry , Karlsruhe |
| 3. | f ′ | 1952 | Bachert bell foundry, Karlsruhe |
| 4th | b ′ ′ | 1952 | Bachert bell foundry, Karlsruhe |
literature
- Johannes Helm : Churches and chapels in the Markgräflerland , Müllheim / Baden 1989, ISBN 3-921709-16-4 , p. 325.
- Martin Winkler, Bernhard Bischoff : Schopfheim. Churches and historical organs. , Verlag Schnell and Steiner 1981, 2nd edition 2000, ISBN 3-7954-4973-1 , pp. 16-21.
- Bernhard Bischoff: One hundred years of the Evangelical City Church of Schopfheim - a few thoughts on the building and its history. In: Das Markgräflerland, issue 2/1992, pp. 132–145 digitized version of the Freiburg University Library
- Matthias Schneider: On the history of the organs in the Evang. Town church Schopfheim 1892–1992. In: Das Markgräflerland, Issue 2/1992, pp. 146–157, digitized version of the Freiburg University Library
Web links
Individual evidence
- ↑ Winkler, Bischoff: Schopfheim. Churches and historical organs. , P. 16
- ↑ a b Helm: Churches and chapels in Markgräflerland , p. 325 (05.2)
- ↑ Newspaper clippings from the Sonntags Zeitung, Bad Säckingen - Wehr ( memento of the original of July 11, 2006 in the Internet Archive ) Info: The archive link was automatically inserted and not yet checked. Please check the original and archive link according to the instructions and then remove this notice.
- ↑ Winkler, Bischoff: Schopfheim. Churches and historical organs. , P. 18
- ↑ Winkler, Bischoff: Schopfheim. Churches and historical organs. , P. 26
Coordinates: 47 ° 38 ′ 58.9 ″ N , 7 ° 49 ′ 30.6 ″ E


