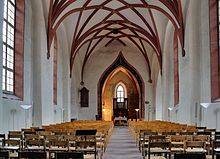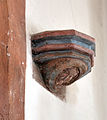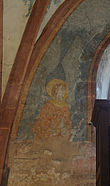Old town church (Schopfheim)
The Old City Church of St. Michael the town of Schopfheim in Lörrach district was built mainly in the 15th century. Excavations, however, uncovered the foundations of a Romanesque church from the Carolingian era . From 1892 onwards, the building was temporarily not used as a church. Between 1956 and 1975 it housed the local history museum and was often a venue for cultural and festive events afterwards. In the meantime, religious services are being held again. The patronage of St. Michael is evidence of the early days of Frankish proselytizing. Although built in the late Gothic period, the cubic nave with its fortified and massive tower looks more Romanesque and proves to be a typical representative of the Markgräfler church building type. The wall paintings in the choir date from around 1300, those in the north chapel from the 15th century.
history
Prehistory and origins
Excavation work in the years 1920 to 1921 uncovered a noticeable elongation of the foundation walls and Alemannic graves. This type of construction is comparable to structures that were common between the 7th and 9th centuries. A documentary evidence of this Romanesque church is missing, however, the first written mention of Schopfheim goes back to the year 807. A priest in the village is first mentioned in 1130 in connection with the dispute in Liel, in which he acted as an arbitrator.
In the middle of the 12th to the end of the 13th century, the church was significantly rebuilt. Among other things, a square tower replaced the east apse , in whose tower hall the choir was installed. It is unknown whether a fire around 1250 or the growing importance of the then young town, which was the focus of the dominion of the Lords of Rötteln and later the Margraves of Rötteln-Sausenberg , led to the expansion. Since the church was located on the city wall, which was also built at the same time, and a spiral staircase was connected, it possibly fulfilled the additional function of a watchtower . The tower has logs from 1355 and 1422, making it the oldest surviving structure in the church.
Remodeling in the 15th century
In the 15th century the church was expanded to include the so-called Dreikönigskapelle, also known as the Höcklinkapelle. It was used as a burial place for the noble family Höcklin von Steineck . With the later extension of the nave, the north and west walls were moved out while the south wall was left. The tower and nave were no longer in one axis. On the long sides, the nave had three ogival tracery windows. The gates of the south chapel and sacristy as well as the tracery rose also date from this renovation period . The redesign was necessary either as a result of the damage caused by the Basel earthquake in 1356 or the city fire in 1412. The preserved late Gothic reticulated vault was made in the second half of the 15th century, they bear the dates 1479 and 1482 - partly in mirror writing - the frescoes also date from this century. The painter is suspected to be Hans Stocker from Basel , whose work in the village has been documented for the year 1444 and is assigned to the Konrad Witz circle . In the final year of 1482, the church received its appearance that has been preserved to this day; later structural changes were comparatively minor.
Since the 17th century
In the 17th century, after a great plague epidemic, a gallery was built on the north wall; one of the posts bears the year 1619. This was retained in 1938 when the gallery was moved to the west wall. In the course of the Reformation in Markgräflerland, paintings were whitewashed and the side altars removed. The gate of the Höcklinkapelle was broken into and the walled-up door received Renaissance ornaments. With the installation of the organ on the gallery in 1768, another one was set back a little above the one that was already there in order to compensate for the lost seats. Nevertheless, space remained tight. In the years 1811 to 1812, the tracery of the windows was removed in order to improve the light conditions inside the church. Since 400 places were already missing due to the increased demand in 1835, an application for enlargement was submitted in 1837.
In the following decades, both the renovation and the new construction of the church were considered. Since there was no decision, the Catholic Foundation Commission asked in 1876 whether the Protestant church would be willing to sell the church, which had become too small, to the smaller Catholic community. However, the Evangelical High Church Council could not bring itself to sell, as a new building was not to be expected anytime soon. Construction work on the Catholic parish church of St. Bernhard began as early as 1878 . But the evangelical community finally built a new church in 1889, which was consecrated in 1892.
Due to the sudden excess of space, St. Michael lost its function with the new building of the Evangelical City Church . Nevertheless, the building continued to be maintained and restored. After excavations in 1921 and redesign of the interior in 1938, the Schopfheimer Heimatmuseum was established in the church in 1956 . The museum moved to other premises in the 1970s, so that the church was used for cultural events after repairs and later even for church services.
Plans in the 2010s envisage renewing the furnishings of the altar and restoring the choir organ and relocating it to the south chapel so that the wall paintings on the east side of the choir are completely free.
description
Church building
The old town church of Schopfheim is located in the middle of the old town. The main building consists of a right-angled, gable - roof covered nave with a length of 28 meters and a width of 11 meters, which has four pointed high windows on each long side. In the east there is a well-fortified bell tower with a square floor plan . The 33 meter high tower has the corner blocks typical of the churches in the Markgräflerland from the ground to the roof edge and is divided into three floors of different heights. On the upper floor it has an ogival arcade of sound on each side . The tower is also covered with a gable roof towards the nave . On the upper floor there is a dial of the tower clock with Latin inscription above the sound arcades. While there is space for two small loopholes-like hatches on the large gable ends above the dials, the dials on the sides of the roof edge are placed in smaller, covered gables that protrude into the roof. There are also small hatches above.
Entrance portals are located on the southwest and northwest sides and on the west side of the southern chapel. While the year 1479 was carved in Gothic capitals above the frame above the south portal, the same year is in Latin numerals in the north portal. On the outside of the north wall of the Hölderlin chapel there is a blind door with the initials HR above it. Small holy water niches have been carved into the wall in places of former doors as well as today's door.
On the west side, there was no portal - the city wall ran here when the church was built. Only a rosette adorns this facade side. The originally preserved building fabric is protected from the weather with window glass for conservation reasons.
Interior and equipment
The interior of the single-nave, but five-bay hall church is simple and bright and is architecturally dominated by a network vault with parallel ribs. This makes the church stand out from most of the Markgräfler churches, which mostly have flat ceilings. The vaulted ceiling can also be found in the choir, the sacristy and the two chapels. The ribs of the vault move in several parallel lines to the needle cap and to the next but one vault support, which creates diamonds of roughly the same size. There are two keystones in the apex of the choir . The first shows the church patron Michael with a sword and the devil at his feet; the second shows the coat of arms of the client Rudolf IV von Hachberg-Sausenberg.
The nave is no longer symmetrical to the choir axis due to the widening to the north. The choir, located in the tower hall , has a square floor plan and is defensively walled. Access is via a pointed, ornate triumphal arch . To the right of the arch is a small, figurative console . It shows a female face that is surrounded by a crescent moon. She is believed to be the remains of a Crescent Madonna who fell victim during the iconoclasm . An iron door with Rudolf IV's coat of arms leads from the choir to the sacristy, a smaller wooden door next to it leads to the tower staircase.
The seating in the nave is made up of individual chairs. The Gothic font was placed between the Hölderlin chapel and the nave. In the chancel there is currently (September 2011) a wooden altar table and a pulpit in a simple design.
Murals
The Gothic paintings in St. Michael's Church were made using the so-called Secco technique. The choir shows indistinct representations in different degrees of preservation. They were uncovered in 1940 and 1950 and show in the reveal of the windows scenes from the life of Jesus Christ with the four stations: the birth of Jesus with the depiction of Mary holding the newborn and Joseph with a Jewish hat, escape to Egypt: Joseph leads the donkey where Mary sits, presentation in the temple: Simeon with baby Jesus in the altar, entry into Jerusalem: Jesus rides a donkey and blesses the inhabitants who receive him with palm branches. The depictions originate from around 1300 and mainly use muted colors such as ocher, dark gray and reddish ocher, which are framed in black contours. There is almost no spatial impression. Stylistic affinity is seen with the Thurgau land battle and with Oberwinterthur. Another painting from this period was discovered in 1998 on the south wall of the Fahrnau Church of St. Agathe . On the north wall of the choir there are fragments of various paintings that can no longer be assigned individually.
The representations in the north chapel of Michaeliskirche are of better quality; however, they come from different periods. A picture from around 1440 shows St. Martin donating his cloak to the beggar. The colors used are more extensive than in the choir and the representation looks more plastic. The scene to the right of it is somewhat less well preserved: it shows the martyrdom of St. Sebastian with a plaque underneath with the inscription zalt mccccli (1451). While the bow aimed at Sebastian can still be seen, the archer can no longer be recognized from the illustration. Since the panel partially covers the painting, it is assumed that this picture was made around 1440. Since the Basel painter Hans Stocker was active in Schopfheim at the time, he could have been the master of these pictures.
Another representation of the north chapel is that of the three saints on the east wall. While the right figure can be clearly identified as John with a chalice and book and the middle one as Barbara with a chalice and church building, the interpretation of the left figure remains unclear. In the upper area the state of preservation of the painting decreases. Nevertheless, one recognizes a T-shaped cross with a body, Maria, Johannes, a figure that is interpreted as Emperor Heraclios and another largely destroyed figure. This scene, which was created around 1470, originally extended to the flat ceiling - it is marked by a horizontal, reddish line. The vaulted ceiling was only added around 1480.
Epitaphs
On the outside next to the south portal, an epitaph commemorates Sophia Margaretha Pauli († January 12, 1681), the daughter of Pastor Pauli. Two barely legible grave tablets are on the north wall of the nave for the town clerk and schoolmaster († 1705) and the west wall of the chapel for Samuel Erhart († 1660) and his wife.
There are several epitaphs in the nave. On the east wall, to the left of the triumphal arch, a plaque commemorates Hans Adolf von Rockenbach († October 26, 1605) and his wife Maria. A grave slab for a child hangs on the west wall: JM Dresler († 1669). The east wall of the north chapel bears the grave slabs of Mrs. Richart Höcklin von Steineck, b. von Pfirt († April 16, 1582) and Heinrich Heckly von Steineck († May 14, 1563) and his wife Maria Heckling von Steineck, b. von Anwil († January 20, 1586). In the south chapel, epitaphs remember Friedrich Gutt († March 16, 1595) and his wife Anna Gutt (Gütte), b. Haller von Hallerstein († December 24, 1599), Hans Ottmar von Roggenbach and his wife Claranna von Roggenbach, b. Krotzingen († after 1500). In the sacristy there are tombstones for Pastor Jacob Christoph Zandt († May 6, 1748), Pastor Samuel Brothag († December 26, 1671) and Pastor Melchior Ebel († March 1, 1709). Only fragments are left of four other panels. Further epitaphs, some of which were not found until the second half of the 20th century, were handed over to the neighboring local history museum in 1983.
Bells
From the original two bells only one hangs in the church tower. It is a bell cast in 1686 by Jakob Roth and Hans-Heinrich Weitenauer from Basel , which is tuned to strike note a ′.
Organs
One organ was sold to the Evangelical Church in Hausen im Wiesental in 1769 . There are currently two organs in the old town church. The older one was built between 1766 and 1768 by the organ builder Georg Marcus Stein with 22 registers , two manuals and a pedal and placed on the west gallery. The instrument, which is now a listed building, has a mechanical action and stop mechanism and shows clear characteristics of classic French baroque organs. Both the prospectus with the veil , windchest and action are original.
Your disposition is:
|
|
|
||||||||||||||||||||||||||||||||||||||||||||||||||
Remarks
The younger organ was built between 1828 and 1830 by Franz Joseph Merklin (1766-1856), the father of Joseph Merklin , with six stops, a manual and an attached pedal. The smaller choir organ is considered a sonic treasure in Baden and was only transferred from the church in Kleinkems to Schopfheim in the early 1960s .
She has the following disposition:
|
|
|||||||||||||||||||
literature
- Johannes Helm : Churches and chapels in the Markgräflerland , Müllheim / Baden 1989, ISBN 3-921709-16-4 , pp. 318–321.
- Martin Winkler, Bernhard Bischoff : Schopfheim. Churches and historical organs. , Verlag Schnell and Steiner 1981, 2nd edition 2000, ISBN 3-7954-4973-1 , pp. 4–12, 21–26.
- Klaus Schubring : Margrave Rudolf III. and the Michaelskirche in Schopfheim in: Schopfheim: Jahrbuch - 12 , 1996, pp. 7-12.
Web links
Individual evidence
- ↑ a b c Winkler: Schopfheim. Churches and historical organs , p. 4.
- ↑ a b Winkler: Schopfheim. Churches and historical organs , p. 12.
- ↑ R. Faißt: Schopfheim - A contribution to his building history . In: Badische Heimat , 1923, p. 62.
- ^ A b c L. Leonards: Early village churches in the Alemannic Upper Rhine area on the right of the Rhine , Karlsruhe 1958, p. 24 ff (dissertation).
- ^ A. Lehmann: The development of the patronage relationships in Archidiakonat Breisgau . In: FDA 44 (NF 17), 1916, pp. 107-109.
- ^ W. Müller (ed.), A. Heimann-Schwarzweber: Art landscape Markgräflerland . In: Das Markgräflerland , Lectures 1969, p. 142.
- ↑ a b Small church book from Wiesental and Upper Rhine 1556–1956 , 1956, p. 39 ff.
- ^ Helm: Churches and chapels in the Markgräflerland , p. 318 (01.2).
- ↑ Winkler: Schopfheim. Churches and historical organs , pp. 4–5.
- ↑ a b c d Winkler: Schopfheim. Churches and historical organs , p. 6.
- ^ Helm: Churches and chapels in the Markgräflerland , p. 319 (01.3).
- ^ Helm: Churches and chapels in the Markgräflerland , p. 320 (01.4).
- ↑ a b Helm: Churches and chapels in Markgräflerland , p. 320 (01.5).
- ^ Badische Zeitung : On the way to an altar. For the Church of St. Michael , September 7, 2011.
- ↑ a b Winkler: Schopfheim. Churches and historical organs , p. 11.
- ↑ Winkler: Schopfheim. Churches and historical organs , p. 10.
- ↑ Winkler: Schopfheim. Churches and historical organs , p. 22.
- ↑ Winkler: Schopfheim. Churches and historical organs , pp. 24–25.
- ↑ Disposition of the old town church in Schopfheim .
- ↑ Winkler: Schopfheim. Churches and historical organs , p. 26.
- ^ Disposition of the Joseph Merklin organ
Coordinates: 47 ° 39 '0.7 " N , 7 ° 49' 12.5" E











