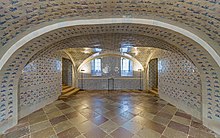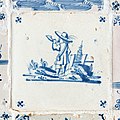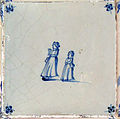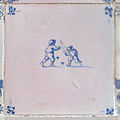Caputh Castle Tiled Hall
The tiled hall in Caputh Castle near Potsdam is a room on the ground floor, the wall decoration of which consists of around 7500 faience tiles from the Netherlands . The hall was created around 1720 when the Prussian King Friedrich Wilhelm I occasionally used Caputh Castle as a hunting lodge .
history
Previously, the unadorned room served as a hallway on the ground floor of the house. After 1710, in line with the Baroque fashion of the time, the first Prussian King Friedrich I wanted a kind of grotto with a water basin and an inflow. For this purpose, a cross vault was built in and the floor was lowered. The room then served as the so-called summer dining room of the palace. The area-wide decoration with around 7500 blue painted, 13 cm × 13 cm Dutch faience tiles was not created until 1720, when Friedrich's successor Friedrich Wilhelm I occasionally used the castle as a hunting lodge. The floor is made of limestone slabs from the Swedish island of Öland . The tiles probably came from a factory in Harlingen and came to Prussia as ballast for ships in large quantities and thus inexpensively . They were made from clay extracted from the sea and marl . After a first firing with white tin oxide glaze , the motifs were painted with cobalt blue and the tiles were then finished in the second firing. Friedrich Wilhelm was impressed by the culture of bourgeois life as he knew it from the Netherlands, and enjoyed the genre-like scenes and children's games that were depicted on the tiles. Dutch ceramic workshops and factories were specialized in that time on earthenware and did good business with it, because this like porcelain-looking decoration material represented an affordable substitute for imported Chinese porcelain. Model for the Caputher tiled hall was probably a comparable basement room in Oranienbaum Palace in Dessau , the Friedrich Wilhelm I knew through visits to Prince Leopold I.
In 1908, during the renovation of Caputh Castle, the north side of the room, which had not been clad with tiles, was decorated with similar tiles. From 1996 to 1998 a thorough restoration of the hall was necessary. As a result of conversions and uses from the GDR era and building-related salt efflorescence in the mostly damp masonry, many tiles had been damaged and fell off due to the dissolving lime mortar; In addition, the vault was in danger of collapsing due to a sharp drop. It was possible to restore the hall by retouching and purchasing 220 tiles from a Hamburg tile collector. The cross vault was stabilized by means of a concrete rib construction. According to the Berliner Zeitung, the cost of the restoration was around six million German marks .
Depicted motifs
Five different, varied motifs of the tile decoration appear in the hall and are arranged in a certain pattern, on the one hand diagonally, partly also vertically. They show animals such as rabbits, birds and amphibians, shepherd scenes mostly with sheep, children playing, for example walking on stilts and driving tires, buildings, especially windmills, but also houses, churches and towers with the low horizon of the Dutch landscape and sailing ships. The glaze of the tiles has different colors between green, bluish and reddish. The tiles placed on the north side in 1908 come from industrial production around 1900 and have stronger blue tones and different and more regular glaze drawings than the pieces from the 18th century. The tiles that were subsequently procured and attached in 1908 are characterized by a different corner motif, depicting flowers or lilies.
literature
- Wolfgang Stich: The structural security of the tiled hall vault in Caputh Castle . In: Foundation Prussian Palaces and Gardens Berlin-Brandenburg (Ed.): Yearbook 1997–1998 . 2001, ISSN 2192-4538 , p. 171-179 ( PDF, online ).
Web links
- Die Lust am Spiel, Dutch faience tiles in Schloss Caputh in Monuments online , online magazine of the German Foundation for Monument Protection , March 2007
- Tiles - tegels 2008 exhibition in the Jan Bouman House together with the Dutch tegelmuseum (nederlandstegelmuseum.nl, PDF)
- Hans-Ulrich Kessler: The Caputh Castle, one of the most important architectural monuments in Brandenburg, becomes a museum: a piece of paradise . In: Berliner Zeitung . ( online ).
Individual evidence
- ↑ Schloss Caputh - Where the Great Elector and his Dorothea spent their summers. In: Berliner Morgenpost. May 15, 2011, accessed September 7, 2015 .
- ^ Ortrun flukes: Potsdam . Polyglott-Verlag , Munich 2010, ISBN 978-3-493-55650-6 , pp. 133 ( books.google.com - = polyglot on tour ).
- ↑ Fliesen - tegels (nederlandstegelmuseum.nl, PDF) Exhibition flyer for the 2008 exhibition in the Jan Bouman House together with the Nederlands tegelmuseum in the Dutch Quarter in Potsdam
- ↑ The joy of play - Dutch faience tiles in Caputh Castle. on monumente-online.de (magazine of the German Foundation for Monument Protection )
- ^ Wolfgang Stich: The structural security of the tiled hall vault in Caputh Castle . In: Foundation Prussian Palaces and Gardens Berlin-Brandenburg (Ed.): Yearbook 1997–1998 . 2001, p. 171 ff. ( Pdf )
- ↑ Almost finished - the tiled hall of Caputh Castle. In: Berliner Zeitung . dated September 11, 1998.
- ↑ Claudia Sommer: Information sheet Schloss Caputh, ground floor and her contribution A pleasure house not far from Potsdam. In: Museum journal. Issue 3/1998, p. 52 ff.













