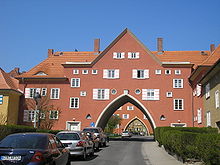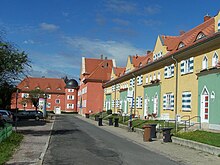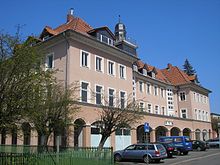Garden city settlement "Am Narrow Rain"
The horseshoe-shaped garden city settlement “Am Narrow Rain ” in Gotha's south is an example of the cooperative housing construction of the 1920s, which was influenced by the early garden city movement . The settlement takes its name from its entrance street, which in turn was named after an old field name .
The estate was built according to plans by the architects Richard Neuland and Bruno Tamme and the government master builder Pfitzmann.
history
Beginnings
On February 19, 1909, based on the principle of the cooperative system ( Hermann Schulze-Delitzsch ), the Gotha building cooperative for civil servants and workers in the railway administration was founded. Limited Liability Cooperative . In the same year the cooperative acquired its first property in the southwest of the city of Gotha and the "Old Colony" was created. All streets were named after personalities: Paul von Breitenbach , Friedrich List , Karl Kindermann , Albert Freiherr von Maybach .
1909–1926, in addition to the "Old Colony", family houses were built in Boilstädter Strasse, Friedrich-Ebert- Strasse and Waltershäuser Strasse, and the housing stock grew.
In 1923 an urban development plan was drawn up in Gotha, a division of space and thus building on the outskirts was made easier, and the basis for the development of the garden town was created. In 1925 the board of directors and the supervisory board of the cooperative endeavored to further enlarge the housing stock, and the first drafts for a closed settlement were made.
Planning and construction
Because of the housing shortage and unemployment, the Reich government decided on a "winter emergency program", through which money was made available to promote employment for construction projects. As the largest building cooperative, the housing cooperative der Eisenbahner eV Gotha bought 7.2 hectares of land south of the railway line, west of the Ratsrinne. In 1926 the building project, which envisaged the creation of 150-200 apartments, was decided in a meeting. City administration and state government were asked to support the construction program with all means. The architects Neuland and Tamme applied with designs under three building specifications:
- Consideration of the extraordinarily quiet location of an urban outskirts
- good classification of traffic conditions for a housing estate with a “town center” and shops for supplying the residents
- Consideration of the garden city idea
Richard Neuland's draft came closest to meeting the specifications, but the experts decided on a number of changes. In the end, the city awarded the contract to three architects, each of whom should be responsible for a specific part of the settlement. The overall project took on the character of a garden city in the shape of a horseshoe.
The architects Bruno Tamme (1885–1964) and Richard Neuland (1884–1958), graduates of the Gotha Building School , had already built several buildings in Gotha - new territory for the cooperative on Maybachstrasse. Tamme, Neuland and Pfitzmann (additionally consulted by the Thüringer Wohnungsfürsorgegesellschaft mbH from Weimar ) committed themselves to cooperate with colleagues. Individual ideas were summarized in an overall concept. On December 20, 1926, the more precise division of the building area among the architects was drawn.
The first cost estimate for 161 apartments, 3 shops, 1 restaurant and the cooperative administration was 1,875,850 RM.
Details about the system
Because of the closed system, as few overhead lines as necessary were to be laid, which made better use of the green and open spaces possible. Public green spaces such as the semicircular one at Friendsplatz should be used as a meadow or park by the residents, especially the children were offered a play area here. The playground is still located here today and is a large meeting place for young and old in summer. The center of the settlement - the Geschwister Scholl Platz - should act as a public center for the residents, the main building (House 1 / 1a, now Richard Neuland House) should act like a town hall thanks to the two-sided framing with lawns and serve as a supply facility.
The architects assigned a front garden to each housing estate, which differed from street to street, but had basically the same structures. The gardens behind the houses should only be functionally oriented. They differed in shape and size, but not in terms of the subdivision into farm and kitchen garden. In addition to the business section, which was paved with gravel and used from the laundry room via an external staircase, there was a narrow piece of greenery as well as laundry stakes and a rain barrel. The back garden was closed off by the kitchen garden. Tree planting had to be approved by the board.
The preparatory work for the “Am narrower Rain” housing estate, excavation work and the creation of construction roads were secured by the “winter emergency program” for the unemployed; all other work was carried out by Gotha craft businesses. To ensure the connection for pedestrians and road traffic, two bridges were built towards Pestalozzistraße and Friedrich-Ebert-Straße. In addition, a pedestrian underpass was built under the Eisenach – Erfurt railway line to enable a short route to downtown Gotha.
Since the “winter emergency program” was used by some cities, there were bottlenecks in material procurement. The groundbreaking ceremony could therefore only take place in February 1927, and the first residential buildings were already wearing their topping-out wreath in June 1927. By the summer of 1927, the number of companies involved in the construction of the settlement (mainly local) rose to 77 companies with around 1200 workers.
On September 19, 1927, a topping-out ceremony with 1,300 participants took place, the Lord Mayor Scheffler announced the street names to the settlement area:
- Am Schmalen Rain (after the old hallway name)
- Beethovenstrasse
- Straßburger Platz (the current Geschwister-Scholl- Platz)
- Walther-Rathenau -Ring (the current Friedensplatz)
- Friedrich-Ebert- Strasse (in memory of the 1st Reich President of the Weimar Republic )
In the city council meeting on January 10, 1928, the Gotha Lord Mayor praised the building cooperative and the board of directors and called the settlement "Am narrow Rain" a "structural gem of Gotha". In order to avert bankruptcy in 1928, all members were asked to pay, and properties at 28 Siebleber Strasse, the St. Gotthard office building and the property at 36 Walterhäuser Strasse were sold.
Austerity measures in construction
The building area "Am narrow Rain" was redesigned to increase the number of apartments (and thus the number of residents). The number of apartments was increased from 161 to 190 apartments in October 1927, and later to 202 apartments. In the single-family houses, the ground floor and first floor were allocated separately; the upper floor of the farm building did not become a guest room, but 12 apartments. In 1935, after the last division of the row houses, 269 apartments were built:
- 12 one-room apartments
- 146 two-room apartments
- 95 three-room apartments
- 15 four-room apartments
- 1 five-room apartment
Row houses that were originally planned for a family and are now given separately as the first and second floors only had a bathroom and toilet on the upper floor, which all residents shared. In addition, the apartments could not be locked, as you had to ensure access to the attic and the basement.
Due to financial difficulties, both the construction south of Friedrich-Ebert-Straße - a planned part of the settlement - and the planned construction of a bakery were canceled. The color concept of the house entrance doors, which were intended to be multi-colored, but were painted in one color according to the austerity constraints, as well as the railings and handrails (previously screwed with fittings - now welded) fell victim to the financial crisis.
1946-1989
From mid-1946, available living space was administered by the state. This was the way to counter the housing shortage and prevent speculation. The apartments were jointly awarded by the housing office of the city and the administration of the Deutsche Reichsbahn. The board of the cooperative was informed and had only indirect influence on the award.
In 1957 the carrier was renamed the non-profit housing cooperative of the Eisenbahner eG . 1960–1980, the cooperative members improved their living space conditions through their own services and neighborhood help. In addition, areas that were originally used intensively for horticulture were converted into green areas in order to serve recreational purposes. The lack of opportunities for structural changes at the time has the advantage today that the "Am narrow rain" estate has been retained in its original structure. In addition, the city placed the garden city settlement "Am narrow Rain" under monument protection in 1972 , which is why it is one of the least changed garden city settlements in Germany. Due to the time and grievances in the procurement of building materials, the cooperative generated a surplus almost annually, which had to be partly or wholly added to the state budget.
1989 until today
With the decision of the Gothas City Council, the Am narrow Rain settlement became a redevelopment area after 1989. As a result, the settlement as a whole moved back more to the center of urban development and the focus of many Gotha residents. In 1995 the settlement was included in the federal-state program for urban redevelopment and development measures . After recording the building fabric and setting the renovation goals, initial concrete planning could be carried out at Geschwister-Scholl-Platz. Specialist planners took care of the exterior plaster, stairwells, windows, doors and designed color concepts. Between 1996 and 2003, the corner buildings at Geschwister-Scholl-Platz were renovated and modernized. In 2001, the garden city on Narrow Rain was awarded the Thuringian Monument Protection Prize.
In 2010, the two rows of houses between the corner buildings on Geschwister-Scholl-Platz were extensively renovated from the outside. First of all, all non-original additions were dismantled in 2009 and the roofs were completely renewed. Then the houses got new staircases and terraces on the back garden side. The renovation ended in 2010 with the renewal of the facades, windows, shutters, terrace railings and the front doors. In 2011, the gardens were revitalized, the garden paths were renewed and the garbage container spaces were integrated. As a last step, all fences were renewed with their original and characteristic battens in accordance with the monument protection requirements. Interior renovations were almost always planned in advance for the interior of the apartments in the garden city settlement on the narrow rain, by the railway workers' own craftsmen from GWG or by external companies.
In 2011/2012 the outer facade of the building complex along the entire Friedrich-Ebert-Straße was renewed, since then it has been shining again in its original blue-purple color.
Club work
On September 10, 2008, the friends' association “Am Narrow Rain” was founded. He is committed to the preservation of the cooperative-operated settlement, promotes culture and supports the cohesion of the people in the residential area. The association is residents, friends and sponsors who have been accompanying, organizing and shaping the association's life for over 10 years. Family celebrations, morning pints, Christmas markets, annual Subbotniks and various smaller cultural activities are organized and carried out by him. Furthermore, the association contributes to the fact that the garden urban settlement "Am Schmalen Rain" moves into the eyes of the residents of Gotha and beyond.
swell
- Festschrift 100 years of the non-profit housing association of the Eisenbahner eV Gotha
- Commemorative publication 80 years of the garden city settlement on the narrow rain
Web links
- Housing cooperative of Eisenbahner eG Gotha
- Friends of the garden city settlement "Am Narren Rain"
- Bruno Tamme
- Richard new territory
Coordinates: 50 ° 56 ′ 4.5 ″ N , 10 ° 41 ′ 34.7 ″ E













