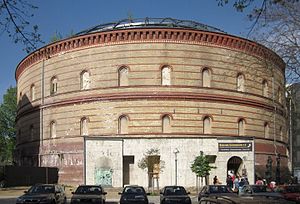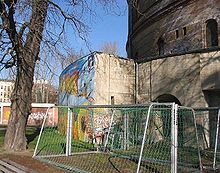Gasometer Fichtestrasse
| Gasometer Fichtestrasse | |

|
|
|---|---|
| The gasometer from 1884 on Fichtestrasse | |
| Location data | |
| State : | Germany |
| Region : | Berlin |
| City : | Berlin |
| Construction data | |
| Construction: | 1883-1884 |
| Shutdown: | 1937 |
| Modification: | 1940-1941, 2007-2009 |
| Reuse: | Air raid shelter (1941–1945), retirement home, youth detention center and homeless asylum (1945–1963), storage of the Senate reserve (1963–1988), apartments (since 2010) |
| Technical specifications | |
| Height : | 27 m |
| Diameter : | 56 m |
| Usable volume : | 30,000 m³ |
| Base area : | 8,000 m² |
| Others | |
|
listed building |
|
The Fichtestrasse gasometer originally belonged to an ensemble of four gas tanks, the Fichtestrasse gas tank station. The building from 1883–1884 is the oldest surviving gasometer in Berlin and of the remaining ones the only one built from masonry bricks . During the Second World War it was converted into an air raid shelter . In September 2006 the real estate fund of the State of Berlin sold the building to private investors who had apartments built on the roof of the Gasometer by spring 2010. The structure and the outbuildings (regulatory house, residential building) are under monument protection .
history
As early as 1826, the Imperial Continental Gas Association had built a gas works on Gitschiner Strasse west of Prinzenstrasse, which was known as the English gas company. After there were disagreements with this company about the expansion of the supply network and pricing, a municipal gas company was founded in 1844 to take over the supply of gas-powered street lights. The II. Municipal gas station was also built on Gitschiner Strasse, but east of Prinzenstrasse, and went into operation in 1847. To compensate for the fluctuating gas demand over the course of the day, gasometers were provided as storage tanks.
With the increasing demand for gas in the second half of the 19th century, the storage capacity in the municipal gasworks Gitschiner Straße was no longer sufficient and there were no expansion options available on the site. Therefore, in 1873, a site between Fichtestrasse and Camphausenstrasse (today Körtestrasse) was acquired and in 1874 the construction of four gas tanks began. These went into operation in 1876, 1884, 1887 and 1899. As time went on, larger and larger gas containers were built. The first container from 1876 had a capacity of 29,400 cubic meters, the second one of 30,000 cubic meters, the third of 37,500 cubic meters and the fourth of 47,000 cubic meters. After the complete expansion, a storage capacity of 143,900 cubic meters of gas was available at the Fichtestrasse gas container station. The structure preserved today is the second gas tank from 1884.
Gas tank II has a diameter of 56 meters, an eaves height of 21 meters and a total height (including steel dome) of 27 meters. The brick walling and the steel dome follow the type design for the urban Berlin gas works by Johann Wilhelm Schwedler . The execution was the responsibility of the technical director of the municipal gas works Eugen Reissner. The appearance of the building is determined by the orange-yellow facing bricks, with dividing elements made of red bricks. The cylindrical surface of the building, which adjoins the lining and base masonry, has two rows of arched windows and cornices and is closed off by a diamond frieze made of white and black glaze stones. The building is crowned by a steel framework dome, a so-called Schwedler dome . The internal, no longer existing gas container was designed as a cylindrical telescopic container.
After the Gitschiner Straße gasworks shut down in 1922, the gas containers at the Fichtestraße station were filled from the Neukölln gasworks. In 1937 gas tanks I and II were taken out of service.
1940–1941, the Gasometer II was converted into a bunker by the General Building Inspector for the Reich capital . The execution was carried out by the Siemens-Bauunion , which mainly used prisoners of war and forced labor . For this, the gas tank was removed and the brick facade served as formwork for the concreting. The bunker received 1.8 meter thick walls and a three meter thick ceiling made of reinforced concrete . Inside the bunker installation, around 750 small shelters were created on six floors. The rooms were accessed via two ring-shaped and five radial corridors on each floor. The 6,000 or so places that were created in the bunker were originally intended to be reserved for families ("mother and child bunker"). The bunker was equipped with a complex ventilation system. A Deutz marine diesel engine was provided for emergency power supply, which is still available today and can be put into operation during tours. Externally, the gas storage facility changed in that the lining wall ring was broken off and large concrete lock areas were placed in front of the entrances to the facility on the ground floor.
During the Second World War , the bunker was partially occupied with up to 30,000 people. Cells were also set up in the basement to house prisoners from nearby police stations during Allied air raids . In February 1945, the outer shell of the bunker was slightly damaged in air raids, but the three surrounding gas storage tanks were largely destroyed (the remains were blown up in 1951). On April 27, 1945, Soviet troops took the bunker.

After the war, the former gasometer was initially used as a refugee home and storage facility for care packages , later as a home for the elderly , then as a youth detention center and then as a shelter for the homeless that rented rooms to the needy for 2.50 marks per night. After the emergency shelter was closed for hygienic reasons in 1963, the city used the building until 1988 to store part of the Senate reserve . After the Senate Reserve was dissolved, the building stood empty from 1990.
In 1991 the now vacant building was placed under monument protection. In 1996, in search of a use for the building, the Kreuzberg district office commissioned a planning office with the creation of possible uses. Suggestions from the commissioned “Atelier 36” were an energy store, a library, a mixture of art and living, a youth hotel and a sports hall. None of the options could be implemented, which is why the Kreuzberg district was now looking for a private investor.
An investor who wanted to develop a hotel out of the gasometer dropped out because of the costs (7.5 million DM were planned for gutting alone). In 2003, the Association of Expellees became interested in the bunker in order to set up a "Center against Expulsion" there. This project met with considerable resistance in a politically more left-wing environment and the district office also spoke out clearly against this use.
Attic apartments
In September 2006, the real estate fund of the State of Berlin sold the round building with an area of around 8,000 square meters to the speicherWerk Wohnbau GmbH project development . From 2007 to 2009, the investors had 13 high-quality condominiums built under the steel dome on the top bunker ceiling. The architect Paul Ingenbleek made the designs for this . The apartments each go over two floors, have “high-quality furnishings” and a roof garden. The size of the apartments is between 150 and 300 square meters. To access the apartments, an elevator and stair tower was built on the north side of the gasometer, which is connected to the gasometer by a bridge.
A residential building with twelve apartments was built as a perimeter block development on the site of the former gas storage facility.
The high-quality and inexpensive new buildings led to protests from neighboring residents, who feared a negative change in the social structure.
sightseeing
The bunker can be visited as part of guided tours by the Berliner Unterwelten association .
literature
- Gas tank of the urban Gesträger-Anstalt on Fichte-Straße in Berlin. In: Zeitschrift für Bauwesen , 1876, col. 179–196, sheet 31–34.
- Dagmar Thorau: Spruce bunker history storage facility. Ed .: Gernot Schaulinski. 2nd, revised edition. Ch. Links Verlag, Edition Berliner Unterwelten, Berlin 2016, ISBN 978-3-86153-896-7 .
Web links
- Entry in the Berlin State Monument List with further information
- History storage facility Fichtebunker on the website of the Berliner Unterwelten e. V.
- Website of the architect with details of the roof construction project
- Heinze ArchitektenAWARD 2010: Participants: Circle house with floor plans and sections
- Gasometer Fichtestrasse on the side of the Berlin Center for Industrial Culture
- Portrait of the spruce bunker in the Berlin Center for Industrial Culture / TU Berlin
Individual evidence
- ↑ Entry in the Berlin State Monument List
- ^ Hilmar Bärthel: The history of the gas supply in Berlin / A chronicle. Ed .: GASAG . Berlin, Nicolai 1997, ISBN 3-87584-630-3 , p. 32.
- ↑ a b Stadttechnik. ( Berlin and its buildings series , Part X, Volume A (2)). Ed .: Architects and Engineers Association of Berlin . Michael Imhof Verlag, Petersberg 2006, ISBN 978-3-86568-012-9 , p. 326.
- ↑ Gas container of the municipal Gesbehälter-Anstalt on Fichte-Straße in Berlin. In: Zeitschrift für Bauwesen , 1876, col. 196.
- ^ Urban technology. ( Berlin and its buildings series , Part X, Volume A (2)). Ed .: Architects and Engineers Association of Berlin . Michael Imhof Verlag, Petersberg 2006, ISBN 978-3-86568-012-9 , p. 30.
- ↑ Fichtebunker ( Memento of the original of June 29, 2010 in the Internet Archive ) Info: The archive link was automatically inserted and not yet checked. Please check the original and archive link according to the instructions and then remove this notice. at Berliner Unterwelten e. V.
- ↑ An investor is being sought for the bunker / library or youth hotel - there are many suggestions on the table for the old gas container. In: Berliner Zeitung , January 3, 1997
- ↑ A trendy club behind thick walls? In: Die Welt , August 21, 2003
- ↑ New life on and around the Bunker Circle House / Berlin-Kreuzberg on dbz.de
- ↑ Conversion of a spruce bunker in Berlin. ( Memento from July 19, 2011 in the Internet Archive ) Press release of the Steel Information Center from March 9, 2010.
- ^ Building in Transition / Gasometer, Bunker, Luxury House in MieterMagazin 05/2007 of the Berlin Tenants' Association
Coordinates: 52 ° 29 ′ 25 ″ N , 13 ° 24 ′ 45 ″ E





