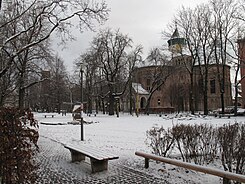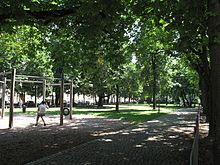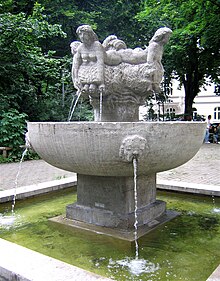Gollierplatz
| Gollierplatz | |
|---|---|
| Place in Munich | |
 Gollierplatz with St. Rupert in the background |
|
| Basic data | |
| place | Munich |
| District | West end |
| Created | after 1892 |
| Confluent streets | Bergmannstraße , Trappentreustraße |
| use | |
| User groups | Pedestrian traffic , bicycle traffic , individual traffic , public transport |
| Space design | Nymph fountain |
The Gollierplatz is a place in the Munich district of Westend .
location
The Gollierplatz extends in an east-west direction between Trappentreustraße and Bergmannstraße over an area of approx. 10,000 m².
history
Since 1897 the square has been named after a patrician family from Munich, which probably died out in 1318 .
Located in the middle of the Westend residential area, Gollierplatz is a prominent example of Munich urban planning around 1900. Originally intended as a regularly designed geometric element in network-like alignment planning, the square and its structural surroundings were redesigned in 1892 after a city expansion competition. Above all, the south side was loosened up and provided with a view towards Kiliansplatz . Due to the later development with closed, monumental residential complexes, the square developed again in a different direction and the picturesque was transferred into a strict objectivity.
One of the first buildings on the square was the two-wing school on the south side, built by Carl Hocheder from 1889 to 1891 . To the west of the school building, the parish church of St. Rupert was built by Gabriel von Seidl in the neo-Romanesque style from 1901 to 1903 . It was not until 1926 that Ludwig Naneder added the rectory with a hipped roof . In 1902 the eye-catching corner house at Kiliansplatz 6 was built with two stepped gables and a corner bay window in the neo-Renaissance style . On the north side of Gollierplatz, several apartment buildings in the late Art Nouveau style followed at the beginning of the 20th century .
After the end of the First World War , the north side of the square between Ganghoferstraße , Geroltstraße and Bergmannstraße was closed by Naneder with several monumental apartment blocks. Even larger residential complexes with inner courtyards were built on the south side between Gollierstrasse , Kazmairstrasse , Geroltstrasse and Ganghoferstrasse in the style of the 1920s. 1925-1927 followed in the southeast, built of brick single home of Theodor Fischer , one of the most important buildings in the style of the early Munich New Objectivity . From 1930 to 1931, German Bestelmeyer oriented his Evangelical Lutheran Church of the Resurrection and the associated rectory on the Fischer single home.
The Nymphenbrunnen by Elmar Dietz has been located on the eastern part of the square since 1934 .
The individual buildings of the square are under monument protection , the square is registered as a building ensemble .
Single receipts
- ^ Hans Dollinger (ed.): The Munich street names . Südwest, Munich 1999, ISBN 3-517-06115-8
Web links
Coordinates: 48 ° 8 ′ 9.8 ″ N , 11 ° 32 ′ 9.2 ″ E

