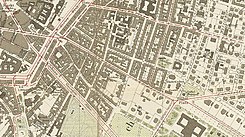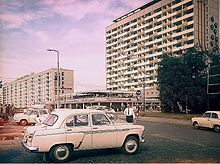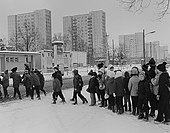Grunaer Strasse
| Grunaer Strasse | |
|---|---|
| Street in Dresden | |
| Grunaer Strasse in a city map from 1907 | |
| Basic data | |
| place | Dresden |
| District | Pirnaische suburb |
| Created | from the mid-1860s to 1888 |
| Newly designed | 1951 to 1955; 1974 expanded to multiple lanes |
| Cross streets | Zirkusstrasse, Blüherstrasse, Mathildenstrasse, Blochmannstrasse |
| Places |
Pirnaischer Platz , Straßburger Platz |
The Grunaer road is between Strasbourg court and Pirnaischer place running street in Dresden . It crosses the Pirnaische Vorstadt in an east-west direction.
history
Grunaer Strasse until 1945
Large parts of the Pirnaische Vorstadt were still only sparsely developed around 1850 and were mainly used for gardening. Urban development began after 1860 and intensified after the establishment of the Empire in 1871. Grunaer Strasse was laid out in sections from the mid-1860s. In 1879 the important breakthrough to Pirnaischer Platz was made in terms of traffic. In 1888 the connection was extended to the Altmarkt through the breakthrough of König-Johann-Strasse, today's Wilsdruffer Strasse . As a result, Grunaer Strasse replaced Pirnaische Strasse, which ran further south, as the eastern arterial road.
Until the Second World War, Grunaer Strasse was a densely built-up residential and commercial street that was crossed by several tram lines. At the corner of Grunaer Strasse and Albrechtstrasse, the Künstlerhaus , the clubhouse of the Dresden Art Cooperative , was located at Albrechtstrasse 6 and was inaugurated on October 4, 1908. The architect was Richard Schleinitz , a student of Constantin Lipsius . In 1909 the wall u. Ceiling paintings, completed by Richard Guhr . To the east of the Künstlerhaus was the building of the Chamber of Commerce (No. 50), which until its destruction in February 1945 was the administrative building of the Chamber of Commerce of the Dresden District Administration. At the eastern end of Grunaer Strasse, between Blochmannstrasse and Eliasstrasse, today's Güntzstrasse. was the extension of the Ehrlich pen, built by Hans Erlwein in 1912 (No. 51). On the opposite side of the street there were four free-standing houses (No. 54 to 60). The Grunaer Straße ends eastwards at the former Stübelplatz , today's Straßburger Platz. Its continuation is the Stübelallee.
Grunaer Strasse since 1945
During the air raids on Dresden in February 1945, the Pirnaische Vorstadt as well as the nearby city center and the neighboring Johannstadt were largely destroyed and after the end of the war the few remaining buildings were rigorously cleared. This also affected the Grunaer Straße, where only the seriously damaged Erlweinbau of the Ehrlich Penitentiary was rebuilt in a simplified way in 1951 as the University of Music.
The planned inner-city reconstruction in Dresden began on the north side of Grunaer Strasse. With great propaganda effort, the foundation stone for the first construction phase was laid on the fifth anniversary of the founding of the SED during a rally. This comprised 205 apartments and seven shops. By 1956, another 400 apartments had been built in several construction phases in the area between Grunaer and Pillnitzer Strasse.
The fourteen- storey high-rise building Grunaer Strasse 5, built in 1964/65, forms the western end of Grunaer Strasse to Pirnaischer Platz . The two HO restaurants Gastmahl des Meeres and Pirnaisches Tor were located in a flat upstream annex .
The south side of Grunaer Straße was built on much later. The guidelines of the Politburo provided for a high-rise building there; corresponding plans by the City Building Office were presented in 1964. Since there was already a lack of educational facilities in the Pirnaische Vorstadt , so that a possible settlement of families at this point did not seem advisable, four high-rise buildings, mostly equipped with one-room apartments, were initially planned. However, these plans were rejected again, so that between 1968 and 1970 five fifteen-story high-rise buildings with a total of 450 apartments were built along Grunaer Strasse. There was also the Intecta furniture store (later the sports pavilion ) at Grunaer Straße 20, as well as the self-service restaurant Gastronom pick-nick, opened in 1961, at number 28. Both are single-story pavilions . The combine management of VEB Kombinat Robotron was located at Grunaer Straße 2 in a complex built in the early 1970s. Overall, the relaxed construction on the south side of Grunaer Straße differs greatly from the closed perimeter block development on the north side.
After the traffic routing on Pirnaischer Platz was changed in 1971 and a pedestrian tunnel was created, Grunaer Strasse was also to be expanded. This happened with a delay: Grunaer Strasse was not widened from ten to thirty meters until 1974, the tram was given its own track bed in the middle of the street, and the street itself was laid out with three lanes in both directions.
Development
The north side of Grunaer Straße
The houses at Grunaer Strasse 7–43 form the first construction phase of the residential development between Grunaer and Pillnitzer Strasse, which was built between 1951 and 1956. The designs come from Bernhard Klemm , Hans Poppe, Heinz Mersiowsky and Wolfgang Hänsch . It is a five-storey roadside development with gently sloping hipped roofs, which is only interrupted by two cross streets (Circus and Mathildenstrasse). This creates the impression of great unity. The block between Zirkusstrasse and Mathildenstrasse is optically divided into three sections by setting back the central area (house numbers 23-29) - this also contains the shop area. There are pedestrian passages in the drawn-in joints, which are fully clad with sandstone slabs, some of which are decorated in relief (next to house number 23 and 29). Design elements are a pressed attic storey with square windows, upright rectangular windows coupled in pairs and deeply cut loggias or French windows above the entrances. The basement of the otherwise with a rough plaster (the so-called Erlweinputz provided) building is clad with sand stone slabs, also the projecting Fenstergewände consist of sandstone. With these elements an attempt was made to establish a reference to the Dresden building tradition.
Nonetheless, the buildings came under heavy criticism soon after their completion. In an analysis from May 1953 by the Research Institute for Housing Construction of the Deutsche Bauakademie , it was stated in summary that “the apartment blocks in Grunaer Straße cannot (can) be rated as a contribution to the new German architecture. Their expressive and imaginative content is still rooted in formalism. ”The emphasis on the horizontal, insufficiently structured facades,“ the lack of any decorative elements ”and a shop area that is too low,“ not an expression of such an organization as the HO and consumption ”. In the second and third construction phases, this criticism was addressed with a greater use of building-plastic elements. An example of this is the development on Blochmannstrasse 1–19 , the front building (house number 1) of which closes the line along Grunaer Strasse.
The south side of Grunaer Straße
The fifteen-story high-rise buildings erected from 1968 to 1970 on the south side of Grunaer Straße (house numbers 6, 12, 18, 24 and 26) are a modification of the 1963 by Josef Kaiser for the location that the VEB Baukombinat Dresden has adapted to Dresden conditions Berlin-Schillingstrasse designed seventeen-story high-rise apartment building. The design was adopted for Dresden in 1964 and first had to be adapted to the technical possibilities of the Dresden panel factory, which among other things led to changes in the floor plans. The normal floor contained fifteen one-room apartments, each with a loggia, internal bathroom and kitchen corner. These were arranged in groups of five on three sides of the building, while the utilities were on the fourth side. The first four buildings of this type were erected in the Prager Strasse construction area from 1965 , and two more were built a little later between Wiener and Parkstrasse . For the south side of Grunaer Strasse, the design had to be revised again, because on the one hand there was now an oversupply of one-room apartments, so that the specified proportion of family apartments in the total volume could no longer be met, and on the other hand, "due to the proximity of the city center, the building height was 15 Storeys "was limited. By including loggias in the apartment floor plans, the normal floor consisted of three two-room and three-room apartments after the revision. "To gain living space, however, the building's cubature was changed in such a way that the filigree appearance of the Kaiser design was largely lost as a result of this and the reduction in building height." The buildings contain a total of 450 apartments, the facades are faced with light gray Meissen ceramic tiles. Günther Krätzschmar designed the pedestrian promenade.
The administration building of VEB Kombinat Robotron (Grunaer Strasse 2 / St. Petersburger Strasse 9–15) is located on the corner of St. Petersburger Strasse . It is an elongated six-storey building with an additional terrace floor. The building was erected in the early 1970s using a reinforced concrete frame construction with a curtain-type aluminum-glass facade. The design comes from the architects Axel Magdeburg and Werner Schmidt. Above the fully glazed basement there is a frieze made of concrete elements that runs around the entire building and was designed by Friedrich Kracht and Siegfried Schade . The glass fountain designed in 1974 by Leoni Wirth , Helmut Kappel and Karl Bergmann is located on the green area in front of the building . In a round basin nine meters in diameter there are three chrome-nickel steel supports to which differently shaped pieces of glass are attached.
literature
- Holger Gantz: 100 buildings in Dresden: A guide to buildings of historical and architectural importance. Schnell and Steiner, Regensburg 1997, ISBN 3-7954-1111-4 .
- Herbert Henselmann: Some critical remarks on housing construction / Where are the rich artistic traditions of Dresden. In: German architecture. Volume 3, 1952, pp. 108-110.
- Walter May, Werner Pampel, Hans Konrad: Architectural Guide GDR : Dresden District. VEB Verlag für Bauwesen, Berlin 1979.
- Gilbert Lupfer, Bernhard Sterra, Martin Wörner (eds.): Architecture guide Dresden . Dietrich Reimer Verlag, Berlin 1997, ISBN 3-496-01179-3 .
Web links
Individual evidence
- ↑ a b c d e Friedrich Reichert: Pirnaische Vorstadt. Between brick barn and Bürgerwiese . In: Stadtmuseum Dresden (Ed.): Dresdner Geschichtsbuch . tape 14 . DZA, Altenburg 2009, ISBN 978-3-936300-63-5 , p. 75-104 .
- ^ Otto Richter: Outline of the historical local knowledge of Dresden . Dresden 1898, p. 50 .
- ↑ Volker Helas , Frank Zadniček: The cityscape of Dresden. City monument and monument landscape . State Office for Monument Preservation Saxony , Dresden 1996, p. 101 .
- ^ Matthias Lerm : Farewell to old Dresden. Loss of historical building stock after 1945. Hinstorff, Rostock 2000 (1st edition of the new edition)
- ↑ a b Werner Durth , Jörn Düwel , Niels Gutschow : Ostkreuz. People, plans, perspectives. Architecture and urban development in the GDR . tape 1 . Campus-Verlag, Frankfurt / New York 1998, p. 448 .
- ^ Friedrich Reichert: Building the City of Dresden 1945 to 2002. In: Stadtmuseum Dresden (Ed.): Dresdner Geschichtsbuch . tape 9 . DZA, Altenburg 2003, ISBN 3-936300-10-0 , p. 255-276 .
- ↑ a b Werner Durth, Jörn Düwel, Niels Gutschow: Ostkreuz. People, plans, perspectives. Architecture and urban development in the GDR . tape 1 . Campus-Verlag, Frankfurt / New York 1998, p. 466 .
- ↑ Gisela Raap: Typical. History of the 17- and 15-story high-rise residential buildings in Dresden. Urban planning and architectural-functional consideration of new buildings and renovations. Saxon Archive for Architecture and Civil Engineering, Dresden 2008.
- ↑ Raap, p. 22 f.
- ↑ Raap, p. 23.
- ↑ May u. a, p. 45 Fig. 55 (residential development Grunaer Str., south side no. 6–26).
- ↑ May u. a, p. 45, Fig. 53 (Robotron Center for Research and Technology).
- ^ Jochen Hänsch: Dresden fountain. With a contribution by Margot Schwab from the Green Space Office of the City of Dresden on the operation of fountains. Saxonia Verlag, Dresden 1998.
Coordinates: 51 ° 2 ′ 56.9 " N , 13 ° 44 ′ 53.8" E







