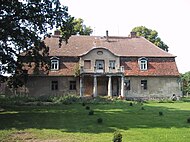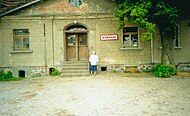Good wave
The Good Wave is a farm in the shaft , a district of Stendal in the Altmark in Saxony-Anhalt . Also known as the Bismarcksche Gutshof Welle , it became known as the temporary seat of the von Bismarck-Briest family .
History of the estate
Georg Wilhelm von Bismarck auf Briest acquired land and goods in Welle in 1780 and thus laid the foundation stone for the estate that still exists today. Levin Friedrich von Bismarck-Briest , Georg Wilhelm's son, then merged the properties into a large manor and had the manor house built in 1820 in the classical style of the Schinkel era. It is located at the eastern end of the manor, to the west of the house is the manor surrounded by large farm buildings. The manor was then the headquarters of the family. The 12th century manor church Welle also belonged to the manor . Levin Friedrich was followed by his son Ludolf August von Bismarck , who divided the Briest and Welle estates between his sons. His third son Bernhard Ludolf (1876–1935) took over the Welle estate. He laid out a park east of the manor house and converted the manor house. His son Adalbert von Bismarck took over the farm and ran it until it was expropriated without compensation in 1945.
In the post-war period, refugees were initially housed in the manor. Later a grocery store ( consumption ) and a kindergarten were set up on the estate.
After the political change in 1989, the manor and the manor land were finally separated from each other. The manor fell into disrepair. In 1998, descendants of the former landowners (Brita von Götz-Mohr and Christoph Mohr) bought back the farm, including the park and church. The manor house was renovated. With a regularly held garden festival and the Landkultur Welle project , attempts are being made to give the property a partially tourist use.
manor
The manor house was built in 1820 as a single-storey classical plastered building in the typical style of Prussian country houses. It has a hipped mansard roof and three-axis central projection , which is accentuated by pilaster strips and a curved flat gable with stucco ornaments .
With the creation of the park on the east side of the building at the beginning of the 20th century, access from the house to the park and a terrace with six Tuscan columns was created.
literature
- Georg Dehio : Handbook of German Art Monuments , Saxony-Anhalt I, Magdeburg administrative district. Deutscher Kunstverlag , Munich and Berlin 2002, ISBN 3-422-03069-7 , page 981.
Web links
Coordinates: 52 ° 32 '12.8 " N , 11 ° 51' 0.7" E










