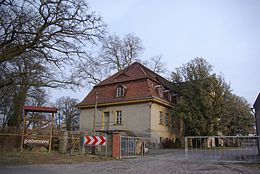Großbeuthen manor house
The Gutshaus Großbeuthen is a manor house in Großbeuthen , a district of the town of Trebbin in the Teltow-Fläming district in the state of Brandenburg .
location
Großbeuthen is located in the Nuthe-Nieplitz-Niederung and there north of the city center of Trebbin. The Großbeuthen village church stands on the historic village green , and the manor house to the southeast. It can be reached through the Gutshof road, which branches off from Trebbiner Chaussee in a north-westerly direction.
history
The building was erected around 1819. At that time, the estate was owned by the von Goerzke family, who had ruled the place since 1597. Friedrich von Goerzke had an elongated building erected on a high base with a half-hip roof and bat dormers . To the south a farm yard was built with several buildings that have been rebuilt several times over the decades. In 1823 a distillery was built on the site , which burned down in 1834 and was rebuilt. In the late 19th century a chimney was added. In 1855, Friedrich Wilhelm IV visited the property with his wife. His visit was documented by Theodor Fontane in the fourth part of his hikes through the Mark Brandenburg . The writer himself stayed in town from September 1st to 3rd, 1860.
In 1905 the structure was rebuilt. Among other things, a two-storey central projection was created on the southern side of the courtyard. The roof was replaced by a mansard roof and has been used as additional living space since then. In 1923 the distillery was also given a mansard roof. Hiltrud and Carsten Preuß suspect in their notes, The manor houses and mansions in the Teltow-Fläming district , that an architectural adaptation to the manor house should be achieved.
After the Second World War , the owners were expropriated and the property was converted into VEG 1. Mai . In the 1950s, an apprentice dormitory for vocational students of the VEG was built in the former estate park. The manor house served as the school's administration building. In addition to plant cultivation, cattle breeding was to be taught there.
After the fall of the Wall , a private person took over the distillery in 1999 and in 2005 acquired the manor house from the Teltow-Fläming district.
Building description
The one-and-a-half-story, thirteen-axis building is based on a high base into which small, rectangular windows are let into. The other window openings were made upright rectangular. It was built from bricks, which were then plastered. On the courtyard side there is an outside staircase that the visitor can use to get to the entrance door, which is framed by two Doric columns. Above is a small outlet that has been incorporated into an arched cover . In the middle risalit is an ox-eye in the middle . The park side is kept comparatively simple. There are further entrances to the building on the long sides. The distillery is a two-story, seven-axis building with a chimney on its north side.
Manor park
The former apprentice dormitory is located in the manor park. It is a two-storey building with a central projection. The old trees are still rudimentary.
literature
- Hiltrud and Carsten Preuß: The manor houses and manors in the Teltow-Fläming district , Lukas Verlag für Kunst- und Geistesgeschichte, 1st edition, November 29, 2011, ISBN 978-3-86732-100-6 , p. 244
- Georg Dehio (edited by Gerhard Vinken et al.): Handbook of German Art Monuments - Brandenburg Deutscher Kunstverlag, Munich / Berlin 2012, ISBN 978-3-422-03123-4 .
Web links
Coordinates: 52 ° 14 ′ 56.9 " N , 13 ° 12 ′ 43" E
