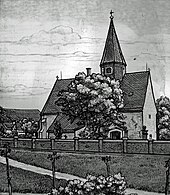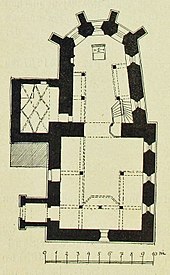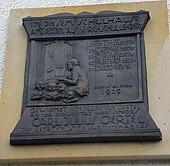Grove Church of St. Vinzenz
The Hainkirche St. Vinzenz is an Evangelical Lutheran church building in the Leipzig district of Lützschena ; previously it was the church of the community of Hänichen east of Schkeuditz . By the union decree of the Merseburg bishop Sigismund von Lindenau of July 26th 1537 the communities Lützschena and Hänichen were connected with Quasnitz to the extent that they u. a. were looked after by a common pastor.
Building history
During the 6th century the West Slavic Sorbs settled in the area of the lower White Elster . They were marginal residents of the East Frankish-German Empire and were Christianized since the 10th century. The large parish of St. Alban in Schkeuditz formed an early ecclesiastical center . In the west it reached at least as far as Oberthau and in the east initially to Wahren . As in the 11th / 12th When a growing influx of German colonists began in the 19th century, the then still extensive wilderness began to be cleared.
An example from this time is the establishment of Hänichen. At that time, a small Hagen (“cherished place”; 1337: Heynigen, 1431: Heynichen, 1753 Hänichen) was placed between the Sorbian hamlets of Modelwitz (“place in damp terrain”) and Quasnitz (“settlement on acidic soil”) . According to the new settlers, building a church also belonged to it. Although at least later a pastor of its own can be proven, it retained a legal dependence on the parish of Schkeuditz until the 19th century. Originally, in addition to Quasnitz, the Hänichen church also included the two settlements Heide and Kalter Born , which became desolate again in the Middle Ages (there are also Sorbian finds here).
After perhaps a wooden church had been built first, a solid stone building was built around 1200, which, with changes, extends into our time. The walls of the church hall and, in one case, four original Romanesque windows have been preserved from him - now to be seen again inside in the base area - to a large extent. The also original stone round arch field above the entrance from the north was lost when the church was expanded in 1906. The first stone building did not have a tower and stood on a slight slope facing the Elsteraue. The existing structural features do not speak in favor of a fortified church . This also applies to the initially conspicuous excavations to the west and above all north of the church; they are mainly due to traffic and structural engineering interventions later on. The church building undoubtedly once served the function of a last refuge.
The building first experienced a lasting change in the late Gothic period . It remains unclear whether the re-consecration of the altar from 1321, the document of which incidentally the St. Vincent of Saragossa as the personal patron saint of the church is to be seen as a result of construction work. However, these can be identified with certainty from around 1480: The chancel was extended to the east, equipped with five large windows and supported on the outside by buttresses . Inside on the north wall a stone sacrament house was set up and a sacristy (with its own altar) was added, the original door leaf of which has been preserved to this day (now the north gallery). Nothing is known about the quality of the winged altar that was customary at the time. The presumably three side altars on the east side of the church hall seem, as the archaeological excavation of 2009 suggests, to have had solid stone foundations. The windows in the hall have also been enlarged. In addition, there was always a structural challenge until 1906 - a strong octagonal roof turret . For him, the casting of a small, perhaps third, bell can be proven in 1494.
In the 16th and 17th centuries - the church accounts have been available since 1624 - improvements and repairs were carried out several times. The major reconstruction from 1696 to 1704 was decisive for the durability of the building. One after the other, the roof was renewed at that time, the roof turret was overhauled, the gallery was expanded, an organ was acquired for the first time and the redesign was completed by purchasing a modern altar piece .
Major renovations were necessary in 1740, 1824, 1847 and 1874. However, when the building damage increased again soon after 1900, the decision was not made again to renovate, but rather to convert the previous structure. This corresponded to the changed local situation, because in the meantime the tram already reached from Leipzig to Lützschena, and in Quasnitz and Hänichen there was a clear increase in population. The execution of the project was entrusted to the well-known architect Conrad Hermsdorf (1872–1944), a student of Arwed Roßbach (1844–1902). Hermsdorf's generous concept, partly based on early Gothic design, gave the church in 1906 the shape it still shows today with few restrictions:
Instead of the ridge turret, the church got a distinctive tower. Two transepts were also added , at the same time replacing the former galleries and accessible through two separate staircases, as well as a sacristy at another location. In place of the flat ceiling, there was a wooden barrel in a brown tint, decorated with subtle painting. Together with the glass painting windows donated by parishioners, it gave the interior a warm and harmonious atmosphere. The area of the chancel, in which the baroque altar, which was slightly changed in color, was still located, was highlighted by decorative and figurative painting , together with the triumphal arch, which has now been set back . Motifs and colors were reminiscent of the interior decoration of various churches in Rome - bound by contemporary taste. Finally, in 1913, a new organ was purchased .
The changed sense of style around 1930 meant that the renovation at the time, as it turned out during the restoration in 2009, simplified the painting for the first time. Later, in the economically difficult GDR era, the preservation of the Hainkirche presented an increasing problem. This was compounded by the fact that the parishes of Hänichen and Lützschena, which had been amalgamated since 1934, always had to carry twice the construction load of Hainkirche and Schloßkirche . The measures taken in the mid-1970s were able to halt the worst of the decay, but nevertheless caused the Hainkirche to lose equipment (reductions in the structure, the removal of the altar and pulpit).
Only since the peaceful revolution of 1989 did new opportunities arise. Initially, the extensive renovation of the tower area was completed in 1999 and that of the roof in 2002. Likewise, the glass painting windows, which have become extremely valuable in the meantime, were additionally protected. This was followed from 2008 mainly by the renovation of the interior. She tried to keep as much of the original equipment as possible for the future. The first highlight was the restored baroque altar for Christmas Vespers 2010. But the forms of community life that have changed considerably since 1906 were also taken into account. One of the practical innovations was that the old bench stalls were retained, but can now be used in a variety of ways. In May 2011, despite some remaining work to be done, the renewed church was gratefully taken back by the congregation.
Bells
The bell cage is designed for 3 bells. The following 3 bronze bells were located there until delivery in World War II :
6 p.m. prayer chimes on April 16, 2008
| Bell jar | 1 | 2 | 3 |
|---|---|---|---|
| lower diameter | 0.99 m | 0.788 m | 0.66 m |
| Impact strength | 0.072 m | 0.056 m | 0.05 m |
| inclined height to the edge | 0.71 m | 0.5 m | |
| upper diameter | 0.52 m | 0.415 m | |
| Weight | 510 kg | 288 kg | 160 kg |
| year | 1847 | 1572 | Cast in 1494/1847 |
| Caster | GA Jauck | Wolf Hilliger | GA Jauck |
All 3 bells had to be delivered because the parishes of Lützschena and Hänichen were united in 1934 and only one bell was allowed to remain per parish.
After the Second World War, it was possible to organize a steel bell from the former Erla-Werke , which has since found its place in the middle yoke of the belfry.
organ
As part of the reconstruction of the church in 1906, the organ was removed and reinstalled. In 1912, however, a decision was made in favor of a new organ, which was installed in 1913 by the Jehmlich brothers from Dresden (Opus 344). The disposition is as follows:
|
|
|
|||||||||||||||||||||||||||||||||||||||||||||||||||||||||||
The organ is still in its original condition, but is not playable at the moment and needs a thorough restoration. An electronic organ sounds in its place.
Special pieces of equipment
Romanesque
- Small window outside on the west side, made from one piece, unique in the region.
- Romanesque window, which was implemented in the south staircase in 1906
- Romanesque outer walls, exposed in the base area
Late Gothic
- Sacrament house, sandstone work around 1480, originally colored;
- Door leaf of the old sacristy, with medieval pull ring (north gallery).
Renaissance
- Regina Hartenberg's grave stone from 1599;
- Pulpit from 1615 with evangelist images and coat of arms as ancestral specimen.
Baroque
- Altarpiece, erected in 1703/04, with the theme of the risen Christ (Easter).
- Weathercock from 1653, now on the south pore
20th century
- Glass painting windows in the chancel, on both galleries and in the sacristy, all in 1906 by the Urban company in Dresden.
21st century
- Last supper table, design and production: Clemens Gerstenberger / sculptor & wood designer
- Ceramic crucifix by Johanna Baraniak
- Cornerstone of the interior renovation
school
A plaque on the half-timbered building next to the Hainkirche reminds of the church school teachers who worked in the former school.
literature
- Gerhard Graf (text), Steffen Berlich (images and design): The Evangelical Lutheran Hainkirche St. Vinzenz in Leipzig-Lützschena: a tour. Evangelical Luth. State Church of Saxony, Lützschena 2011.
- Cornelius Gurlitt : Hänichen. In: Descriptive representation of the older architectural and art monuments of the Kingdom of Saxony. 16. Issue: Amtshauptmannschaft Leipzig (Leipzig Land) . CC Meinhold, Dresden 1894, p. 52.
- Hänichen in Saxony's church gallery. The inspections: Leipzig and Grimma. Dresden 1844.
Web links
Individual evidence
- ^ Lützschena parish archives, folder V File A4, confiscation and expropriation of organ pipes and bells
Coordinates: 51 ° 23 ′ 2.2 ″ N , 12 ° 16 ′ 0.8 ″ E




















