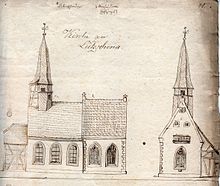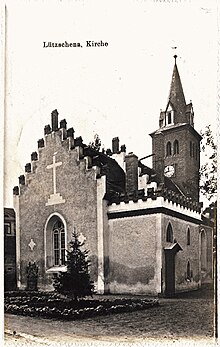Castle Church Leipzig-Lützschena
The Schlosskirche Leipzig-Lützschena is an Evangelical Lutheran church building in the Leipzig district of Lützschena .

Building history
Lützschena was first mentioned in a document in 1278. At that time, after the death of Johannes von Brandis, Margrave Dietrich von Landsberg sold the village to Bishop Friedrich von Merseburg . At this point in time Lützschena already had a long history. The Slavic root in the place name refers to a foundation by Sorbs , which was probably already here in the 7th / 8th centuries. Century had settled "on the meadows" or "on an arch" of the nearby White Elster (cf. related place names such as Leutzsch or Lockwitz).
During the German state expansion in the 11th to 13th centuries, Lützschena received a moated castle on what is now the castle grounds. In front of it was a small church that was shared by the residents of the castle and the village. When an independent parish was established is unknown. The consecrated name of this first church can also no longer be determined.
Around 1512, the previous church building was almost completely demolished. Apparently he left little more than the foundations on which new, weaker walls were built using brick technology. This explains the eye-catching plinths, especially on the inner walls of the church hall. Red and dark fired bricks were used on the outside. The brickwork created a pattern that perhaps covered the entire facade. The previous south entrance, to which there is still a step outside, was retained, but the west portal was probably also built at this time. In addition, a sacristy was added on the north side - at that time mostly introduced in the village churches - and the new church building was provided with a stately roof turret . In 1519, next to the existing bells, the Anna bell, which has been used until now, was hung up in it. The stone carving reveals a sense of form that was modern at the time, as is particularly evident in the design of the tracery windows and the sacrament niche. The material used was Rochlitz porphyry tuff , which was treated with color from the start. The cross irons on the inside of the altar windows were once mainly used to fix the glazing.
In 1537, in the fight against the spreading Reformation, the Lützschena parish was dissolved by the Merseburg Bishop Sigismund von Lindenau and assigned to the neighboring Hänichen . This act was also directed against Götz (Gottfried) von Üchtritz († before 1551), whose family had owned Lützschena since 1405 and Freiroda, which was adjacent to the northwest, since 1456. Götz was already a follower of Luther in 1537, refused the Roman Catholic sacraments and promoted the Reformation. In connection with the visitation of 1562, Hänichen became the seat of the sexton and the school, and the parish administration for both parishes including Quasnitz , which belonged to Hänichen, came to Lützschena.
In 1717 the church suffered fire damage which could only be repaired in a makeshift manner.
The interior of the church, which had been redesigned several times since the Reformation, was given a classicistic character in 1823. It went back to Maximilian Baron Speck von Sternburg (1776–1856), who bought the Lützschena estate in 1822 and laid the foundations for the town's remarkable rise in the 19th century. One of the innovations in the church was a pulpit altar. The winged altar that had been erected until then , probably still from the old church that was demolished around 1512, was attached to the outside of the east gable and was there until 1855 (see main article Marienaltar Leipzig-Lützschena ).
In 1855, Max von Sternburg, in his capacity as patron saint , had the church completely rebuilt by the young Leipzig architect Oscar Mothes (1828–1903), a student of Gottfried Semper (1803–1879). Inside, the late Gothic triumphal arch was removed to create a unified space. The exterior of the church, however, underwent a change in the neo-Gothic style. At that time, the crowning was made with battlements, and the roof turret, which had been shortened since the fire of 1717, was replaced by a red brick tower attached to the west. His pointed helmet was framed by four slender, bricked up bay windows. The redesign resembled the appearance of the church in Rüdigsdorf , a district of the town of Frohburg , which Mothes had built in 1847/48. The medieval (Romanesque?) Sandstone baptism, which was kept there until the old sacristy was demolished in 1845, and in 1855 the colored pulpit from 1615, which is still a matching counterpart in the Hainkirche St. Vinzenz (Hänichen) owns.
The nine grave monuments still existing in and on the church belong to the 16th to 19th centuries. They all relate to the castle, including seven to the von Üchtritz family. Memories of the pastors are also missing because their burial took place in Hänichen - within the church until 1680.
In 1905 the outside of the church building was overhauled.
In 1913 plans began for a generous redesign based on the model of the Hänichen church from 1906. The execution was not carried out as a result of the First World War. Only the interior was renewed in 1922 “in difficult times”.
In 1934, following the local example of 1929, the two parishes of Lützschena and Hänichen were united. As a result, the names Schloßkirche and Hainkirche were used from 1940 to differentiate between the differently used places of worship. However, this merger also meant that - apart from the large rectory built in 1910/11 and other ecclesiastical buildings - the construction work of two churches would in future arise. As a result, repairs to the castle church were delayed by four years until 1939/40, and later in the post-war years and especially in the economically and politically difficult GDR period, the parish was less and less able to repair the damage that had occurred satisfactorily.
At the beginning of the 1960s, people even thought of giving up the castle church. But with the help of the Saxon regional church office and a lot of personal commitment, at least an extensive renovation was carried out by 1973. Simplifications on the outside of the building, especially on the tower, had to be accepted. However, the removal of the interior fittings, which was also necessary, also provided an opportunity to create a bright and festive space that, in its design, e.g. B. through movable benches, the different practical needs of the community met. The emphatically simple design language, supported by a material-oriented use of metal, wood and glass, was originally intended to form the framework for the re-erected winged altar. But this project, which had been planned since 1936 at the latest and was funded by the preservation of monuments, was broken up by the SED institutions, which, contrary to the legal situation, prevented a return. Today, the interior decoration , which is now a listed building, is a reminder of how church work during the GDR era consciously put modern design at the service of its message.
A chain of partial renovations began in 1997: first the tower, in 1999 a new interior painting, in 2002 the general overhaul of the organ, in 2010 the roof structure repair with subsequent new roofing, the completion of the stair gables and battlements as well as the exterior plastering and painting, in 2011 the interior painting again and the start Revision of the windows.
As a result of these measures, often as a voluntary service, the castle church has once again shown itself to be a notable landmark in the townscape of Lützschena since autumn 2011. The repair is not yet complete. It is now mainly about damage that was only discovered during the ongoing reconstruction.
A new attempt started in 2012 to return the late Gothic St. Mary's altar back to the castle church was finally crowned with success in 2013. After the necessary financial resources had been raised within a year from the Free State of Saxony , the German Foundation for Monument Protection , the Ostdeutsche Sparkassenstiftung together with the Sparkasse Leipzig , the Saxon State Church and private sponsors , the restoration could begin in September 2014 and the altar on To be solemnly consecrated again on June 28, 2015.
Bells
The bell cage of the castle church is designed for three bells. The oldest and largest bell is the Anna Bell from 1519.
The middle and small bells were cast in the workshop of GA Jauck in Leipzig on October 2, 1855 and had to be delivered during World War II , so that now only the Annen bell is left.
| Bell jar | 1 | 2 | 3 |
|---|---|---|---|
| lower diameter | 1.01 m | 0.85 m | 0.45 m |
| inclined height to the edge | 0.75 m | ||
| Weight | 625 kg | 255 kg | 163.8 kg |
| year | 1519 | 1855 | 1855 |
| Caster | Hallischer Master? | GA Jauck | GA Jauck |
organ
The Gottfried Hildebrand organ in the castle church dates from 1894. It has the following disposition :
|
|
|
||||||||||||||||||||||||||||||||||||||||||||
Pairing :
Manual coupler - designed as a fork coupler above the II. Manual
Pedal coupler - designed as a fork coupler with a constantly moving wave board. When the manual coupling is switched on, the II. Manual also couples into the pedal.
The numbering is done from the prospectus backwards. The register designation corresponds to the manubia.
The organ was last overhauled in 2018 by Ekkehart Groß.
Special pieces of equipment
Late Gothic
- Crucifix, 15th century, probably from the previous church
- Marienaltar , around 1460, five wings
- Sacrament niche with lattice, around 1512, loss of the crown, the coat of arms unexplained
- Key catch under the handle of the sacristy door.
Renaissance
- Two children's gravestones Margaretha and Caesar von Üchtritz , † 1598.
Baroque
- Cross-octagonal memory image of Wolf Rudolph von Üchtritz, † 1685, in the midst of his family, connected with the transfiguration of Jesus (cf. Mark's Gospel, chap. 9, verses 2–13)
- Gallery beam, grooved and colored (felling date 1694/95), secondary built in 1855
- Gravestone Friederike Agasella von Üchtritz, b. von der Schulenburg, † 1706 (east wall outside right)
- Angel, from an altarpiece, Klostergut St.Veit an der Rott , Upper Bavaria, 18th century (Maximilian Speck von Sternburg Foundation).
19th century
- Foundation and corner stone 1855 (outside bottom left on the tower)
- Organ with prospectus, by Gottfried Hildebrand (1850–1922), Leipzig 1894.
20th century
- Oelzner cross, metal with glass flow, in addition
- four-armed candlesticks, each by Ulrike (1939–2012) and Thomas Oelzner (born 1939), Leipzig 1971
literature
- Gerhard Graf (text), Steffen Berlich (images and design): The ev.-luth. Castle church in Leipzig-Lützschena, little church leader
Web links
Coordinates: 51 ° 22 ′ 47.5 ″ N , 12 ° 16 ′ 50.4 ″ E





















