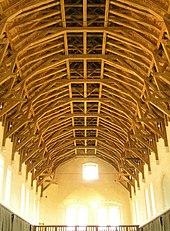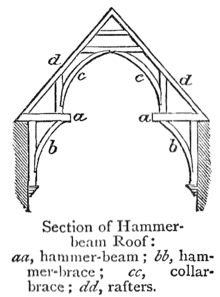Hammer beam vault


The Hammerbeam roof (English: hammer beam roof ) is in England open to place wooden roof truss construction .
description
Since the cruck as a belt arch in English roof structures consisted of only one piece of wood, its possibilities found their natural limit when spanning greater widths. Several elements had to work together here and so the "hammer beam ceiling" was created in the 14th century. The basic principle is a step-like distance that decreases upwards between stiffened wooden structures that are connected at the top with an arch. The bottom element on which the whole scaffolding rests is decisive . It is the only one that has a connection to the outer wall. Careful tenon joints ensure a solid triangular bond . Here, too, the vault is drawn into the area of the roof structure.
The hammer beam roof is thus an open roof structure in which "the effective span is reduced by horizontal lever arms protruding into the room, which are supported by curved angles, which in turn rest on corbels".
The hammer beam ceiling is also a very good solution because it does not disturb the visual impression, but rather enlivens it. A "double hammer beam ceiling" that was tried at times turned out to be not very stable and did not prevail. An example of this construction is the ceiling of the parish church of St Wendreda (around 1500) in March , Cambridgeshire .
In the north transept of Ely Cathedral there is a roof truss, decorated in all parts, in which the hammer beams are carved in the form of angels, as in many ceilings of this type. It is striking here that the structure of the wooden roof does not match that of the stone wall , but both tend to disturb each other in their rhythm. The support beam of the hammer connection was at times excessively extended and decorated.
The long tradition in wooden construction was crowned in the 14th century with two extraordinary achievements: the octagon and the lantern in Ely Cathedral and the great hall of Richard II in the London Palace of Westminster . This hall, built in 1395/96, spans an area of 72 × 20 meters with the hammer-beam ceiling constructed by Hugh Herland, which is now the oldest preserved. Since the construction is more stable, the lower the point at which all applied weight forces are transferred, it was pulled down to half the wall height in Westminster, so that even the windows were optically drawn into the roof construction. This construction alone would not have been able to span such a width. Herland therefore resorted to a new means: he combined the hammer beam with the cruck, the "wooden belt arch ", by having it cross the supporting beam of the hammer system as an overlay arch and aligning and connecting with the attached pointed arch in the upper third. The area between the arches and above the overhanging arch was filled with wooden tracery , which was based on the corresponding shapes of the masonry and at the same time stabilized the entire construction.
On the development of timber construction in English cathedrals
The historical derivation and explanation of the wooden cathedral vaults must be traced back to the monastery at the turn of the millennium , which today is a main source of our knowledge of contemporary structural engineering skills. The basic scheme with hall, side aisles and steep roof had remained unchanged for over a thousand years, but carpentry improved in the less obvious change from coarse, bound wooden structures to the combination of stable triangular connections and foundations .
The development towards an open roof structure was followed by a time in which the citizens of the medieval cities that had become rich did not want to equip their parish churches and guild houses with expensive stone vaults, but insisted that the roof structure be attractively designed and painted or covered with cladding ( such as in the nave of Ely Cathedral). The carpenters dispensed with anchor beams despite their structural advantages, because they impaired the head space, and created constructions that made it possible to raise the vaulted space far into the roof truss, similar to the German scissors truss with a collar.
As long as the roofs had a steep incline , this solution could be implemented without difficulty. However, after lead was used instead of slate as a roof skin in the course of the 14th century , the increased weight forced a significant reduction in the roof pitch and thus a lowering of the roof height. In order to achieve sufficient stability for this flat but still heavy roof, it was necessary to use the anchor beam. The English carpenters made a virtue out of necessity and elevated the anchor structure to the dominant visual-aesthetic impression.
A main post and a grid of vertical bracing beams were anchored to the slightly curved, heavy supporting beam , which supported the roof purlin and the rafters . The curved tie rods protruding from the wall served as bracket-like beams and reduced the effective span of the girder. In doing so, they achieved a flat but stable wooden framework that spanned large widths with heavy material and thereby simplified the complexity of earlier wooden roofs.
The English carpenters became so familiar with the use of this technical form that they could imitate the early wall vaults in their wooden roofs (they treated the wood as if it were stone, see, for example, the net vault of the longhouse at York Minster ). The sword connections to the main beams were hidden by decorative paneling, such as in the nave of Ely Cathedral, the choir of Peterborough Cathedral and the choir of Winchester Cathedral .
literature
- James H. Acland: Medieval Structure. The Gothic Vault. University of Toronto Press, Toronto 1972.
- Issam Eldin Abdou Badr: From the vault to the spatial structure. Akeret, Dielsdorf 1962 (dissertation).
- Franz Hart: Art and technology of the vault. Callwey, Munich 1965.
Web links
Individual evidence
- ↑ Wim Swaan: Art and Culture of the Late Gothic. European visual art and architecture from 1350 to the beginning of the Renaissance. Herder, Freiburg 1978, ISBN 978-3-451-17928-0 , p. 219.


