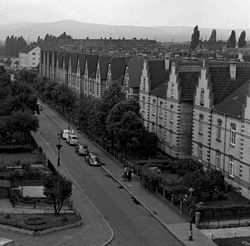Hellerhofsiedlung
| Settlement in Frankfurt am Main | |
|---|---|
 Old Hellerhofsiedlung (state 1960) |
|
| Basic data | |
| Area : | 0.37 km² |
| Population : | 6,189 |
| Population density : | 16,727 inhabitants / km² |
| Creation time: | 1901-1904 1929-1938 |
| location | |
| District : | 1 - downtown I. |
| District : | Gallus |
| District : | mostly 16 5 |
| Center / main street: | Idsteiner Strasse |
| architecture | |
| Architectural style: | u. a. classic modern ( New Frankfurt ) |
| Urban planner: | u. a. Ernst May |
| Architect: | u. a. Mart Stam |
Coordinates: 50 ° 6 ' N , 8 ° 38' E
The Hellerhof settlement , named after the historic Hellerhof (a military courtyard of the Frankfurter Landwehr ) located at the Galluswarte , is a housing estate in the Gallus district of Frankfurt am Main and consists of two parts:
history
The western Alte Hellerhofsiedlung was built between 1901 and 1904 by Philipp Holzmann & Cie GmbH as a brickworkers' colony, which led to the tram being extended from the Galluswarte to there in 1902.
The newer, eastern construction section, the Neue Hellerhofsiedlung, was built between 1929 and 1936 as part of the Neues Frankfurt housing program on the initiative of the then Mayor of Frankfurt, Ludwig Landmann, and the building councilor Ernst May . It is an early example of modern housing from the late 1920s and early 1930s. Between 1929 and 1932 around 1200 apartments were built according to plans by the Dutch architect Mart Stam , mostly equipped with 2 ½ rooms, kitchen, bathroom and balcony with a living space of between 43 and 48 square meters.
The two-storey, row-like buildings on Frankenallee are, in view of the time they were built, among the best creative solutions for New Living that can be found in Frankfurt. What is remarkable is the initial equipment of the apartments with the Frankfurt kitchen , the forerunner of the modern fitted kitchen designed by the Viennese architect Margarete Schütte-Lihotzky .
The houses were quickly rebuilt after damage from the aerial bombs in the air raids on Frankfurt am Main in World War II . The rubble was piled up between the houses and today forms a somewhat idiosyncratic garden architecture . The Hellerhof settlement was moved into again immediately after the war and is now a listed building . However, parts of the estate were demolished in the mid-1970s and rebuilt with different dimensions and details (see Figure 1, left), which was controversial at the time. Today the owner of the apartment buildings is ABG Frankfurt Holding , whose shares are held by the City of Frankfurt am Main.
Mart Stam's buildings
Individual evidence
- ↑ Stadtvermessungsamt Frankfurt am Main (ed.): Portal GeoInfo Frankfurt , city map
- ↑ Statistical Yearbook 2008 City of Frankfurt accessed on Feb. 26, 2020
- ↑ .
- ↑ Lauer-Seidelmann, Irmgard: Cameroon - we are Gallus, a district of Frankfurt; then industry, now telecommunications; the beginning, small and large events; People, clubs, companies. Ed .: Lauer-Seidelmann, Irmgard. Lindemann publishing house, Frankfurt am Main 2012, ISBN 978-3-00-040582-2 , p. 325 .









