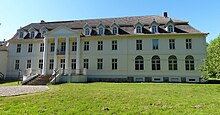Buggenhagen manor house
The Buggenhagen manor , also known as Buggenhagen Castle , is a manor house in Buggenhagen in the Vorpommern-Greifswald district in Mecklenburg-Western Pomerania . The estate with a park and a horse stable is a listed building .
history
Buggenhagen had been an ancestral seat of the noble von Buggenhagen family since the 13th century , and they owned the estate until it was expropriated in 1945. The last male descendant of this branch of the family, Hans-Bernd von Buggenhagen, died in 1941 in the war against the Soviet Union .
The core of the building dates from the middle of the 18th century. Around 1840 the house was rebuilt in a classical style based on the building on Pariser Platz in Berlin .
The house, which was vacant after reunification , was sold in 1995. It was partially renovated and used as a hotel for some time. After a further period of vacancy, the art historian Till Richter acquired the manor house and opened a museum for contemporary art in August 2013.
Building and plant
The two-storey plastered building has a basement . The north facing courtyard side has a nine-axis main facade. The flat central risalit with three axes on the upper floor is closed off by a triangular gable. A round arch portal forms the entrance.
A single-storey side wing with two axes to the street side and four axes to the courtyard side was added at right angles to the east side of the north facade. In the corner of the wing of the main building there is a low roof tower with a curved dome and a viewing platform on the roof. At the tower there is another entrance with a rectangular portal, above it an ox-eye .
The nine-axis facade on the park side was extended to the east by four axes, of which those in the basement are formed by arched windows. A three-axis portico column with triangular gable surrounds the park entrance. In front of it there is a terrace with an outside staircase .
The main building and east wing have mansard roofs with dormer windows . On the west gable is a recessed single-storey wing as a brick framework building with a crooked hip roof , which is dated to 1850. On its south side there is a loggia on wooden supports.
A thatched former horse stable in half-timbered construction belongs to the estate. The manor house is surrounded by a park with large trees, which borders the castle lake in the southeast .
literature
- Castles, palaces and mansions in Mecklenburg-Western Pomerania. L & H, Berlin 2013, ISBN 978-3-939629-22-1 , p. 141.
Web links
Individual evidence
Coordinates: 53 ° 55 ′ 12.7 " N , 13 ° 51 ′ 56.2" E

