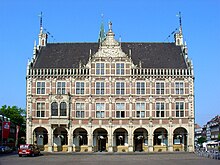Historic town hall Bocholt

The historic Bocholt town hall is one of the most important historical buildings and the symbol of the city of Bocholt . Since the city administration moved to the " New Town Hall " in 1977 , it has mainly had a representative function. In addition to cultural events of all kinds, the mayor 's New Year's reception takes place in the council chamber on the second floor . The building is also used for weddings: Bocholt's registry office is on the first floor. The basement and parts of the ground floor are used by a restaurant.
Location and surroundings
The historic town hall is located in the center of the city of Bocholt, where the pedestrian shopping streets converge. The square market square is dominated by the town hall. It stands across the market square, so that the eaves side acts as a show facade, not the gable side as z. B. in Munster . Together with St. George's Church , which is located behind the town hall as seen from the market square, it forms the center of the city.
architecture
The town hall is built in the style of the Dutch Renaissance , there is “no blurring of borders, neither on the Gothic nor on the Baroque side” ( Dehio , 1949).
description
The ground floor originally had various functions. Through the arcade one entered the courtroom (far left), the room with the city scales , the meat hall or the guard, each with its own entrance. The entrance to the stairs that led to the upper floor was on the far right. The council chambers were on the first floor. Above was the large council chamber. Until the 18th century the town hall had a chimney structure in the middle of the roof, the so-called stork tower .
Shop facade on the market square
The facade is symmetrically designed and divided vertically in eight axes, horizontally in three floors that decrease upwards. The structure is achieved by changing the building materials (red brick for the wall surfaces, Baumberger sandstone for decorative elements) and through the use of decorative elements such as pilasters and window reveals .
The ground floor is divided into an eight-bay arched hall facing the market square. The vault rests on pillars that have wall pilasters with fittings on the sides and back, while the front is decorated with Ionic columns . In the area of the upper floors, the facade is structured by half-columns and pilasters. The eaves are covered by a high balustrade that rests on small consoles with animal and human grimaces. The center is accentuated by a three-tiered gable showing St. George , the city's patron .
A special feature - and the only element that breaks out of the symmetry of the facade - is an ornamental bay window on the upper floor. It shows the coat of arms of the city of Bocholt - a beech tree between two knights as a shield bearer. Above the beech tree, as a reference to the sovereignty of the prince-bishops from Münster, the bar of the Münster monastery coat of arms is placed. The depictions of the bay window present the four main virtues of the city: cleverness , justice , temperance and bravery , which Otto Linnemann from Frankfurt created in 1910. The same motif is reinterpreted at the city’s new town hall .
History of origin

The architect of the town hall is unknown. The first plans for the construction of the town hall were made in 1606. In 1618, the year the foundation stone was laid, the Thirty Years War broke out, but the progress of construction remained unaffected. In 1619 the shell was completed, in 1622 the interior work was also completed. In 1624, windows by the “ glass maker ” Jan van Lintelo , a glass maker from Bocholt, whose drawings are now important documents of Mannerism , were installed.
History of the building
In 1786 restoration work was due. From 1827 the building was used as a courthouse and converted accordingly. The awareness of the importance of the building as a symbol of urban sovereignty and pride of the bourgeoisie was lost. The result was an increasing dilapidation of the building, the interior furnishings were largely lost. In 1911 the district court moved out. An extensive restoration of the building was necessary to preserve the building. For financial reasons and because of the First World War , however, it did not begin until 1928. In 1934 the work was finished.
On March 22, 1945, the town hall was severely damaged in a major air raid and burned down to the outer walls. After the war, the building was reconstructed as true to the original as possible . The work lasted seven years, from 1948 to 1955. In 1982 Lucy Vollbrecht-Büschlepp reconstructed the cabinet windows of the bay window based on the original designs by Jan van Lintelo .
literature
- Ludwig Burwitz: Historic Town Hall: (1618–1624). in: Unser Bocholt No. 48 (1997) 2, pp. 67-68: Ill.
- Paul Lehmgrübner : The main front of the town hall in Bocholt . In: Journal of Construction . 48th year (1898), No. 4, urn : nbn: de: kobv: 109-opus-90458 , pp. 173–178. (See also sheet 20 in the atlas 1898, urn : nbn: de: kobv: 109-opus-90514 )
Web links
- bocholt.de Historic Town Hall Bocholt
- Our Bocholt - magazine of the Heimatverein
Individual evidence
Coordinates: 51 ° 50 ′ 17.6 " N , 6 ° 36 ′ 52.3" E

