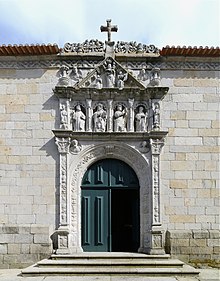Igreja Matriz de Caminha

The Igreja Matriz de Caminha (main church of Caminha ), also Igreja de Nossa Senhora da Assunção , is located in the district of Caminha in the district of Viana do Castelo in Portugal . It is considered to be one of the most important churches in northern Portugal.
history
The church was built within the medieval city walls, over the remains of a Romanesque chapel. Work began in 1488 under the direction of Tomé de Tolosa and Francisco Fial , two architects from the Bay of Biscay . The subsequent builders came from the same region or from Galicia , including João de Tolosa and Pero Galego . The work went slowly and was not finished until 1556 with the construction of the tower . Therefore, the structure shows a complex mix of styles and influences, with Gothic , Manueline and Renaissance elements.
Nossa Senhora da Assunção has been listed as the Monumento Nacional since June 16, 1910 . After a phase of restoration , cleaning and stabilization, it was reopened in 2008.
description
The building was constructed from local granite . It shows a three-aisled floor plan with a slightly higher central nave , typical of Gothic churches in northern Portugal. The naves are separated by high arches that rest on slender cylindrical columns ; A valuable frieze of polychrome azulejos from the 16th century runs over the arches in the nave .
Manueline and Plateresque elements dominate the structure and external decoration of the capitals, which are related to those of the Sé of Braga and of Santa Maria Mayor in Pontevedra . Both portals are renaissance. The main portal, in the west and rather weathered , is raised by a rose window . The southern portal - attributed to João de Tolosa - shows the most elaborate sculptural decoration and the most complex iconography of the whole building.
Noteworthy is the richly carved chestnut ceiling in the Mudejar style , which spans the three naves and is considered one of the best carpentry works in the country. It was made by Francisco Muñoz, a Galician carver from Tui , and was completed in 1565. It is also said to have Maghrebian and Indian influences and is considered unique in Portugal. It was carefully restored between 1941 and 1943.
The Capela dos Mareantes (Seafarers' Chapel ) from 1511 in the left aisle - the largest and most magnificent in the entire church - is opened by a broad classical arch, which is considered the first documented Renaissance work in Portugal. In the chapel of Nossa Senhora do Rosário (Our Lady of the Rosary ) in the left apse contains a root Jesse in baroque Talha-dourada carving, a work by Manuel Pinto Vilalobos (1704). In the Capela do Santíssimo (Chapel of the Blessed Sacrament) in the right apse there is a large tabernacle in talha dourada with scenes of the Passion by Francisco Fernandes (1674). The granite pulpit on the Gospel side and the azulejos in the aisles are also remarkable.
The Manueline ornamental frieze ( platibanda ) that ran around the whole roof was badly damaged by a storm in January 1636 that also destroyed part of the bell tower. The church was also bombed by Spanish troops during the Restoration Wars. In the course of the 1930s the building underwent a drastic "restoration", during which several side chapels were removed and the high choir, organs and most of the baroque ornaments were completely destroyed. Part of the ceiling of the choir was reused for the hall ( Salão de Actos ) of the town hall, where it is still located.
- Architectural details on the Igreja Matriz de Caminha
Openwork tracery on the roof
Cross with the Lamb of God on the gable
Reliefs in the grotesque style on the west portal
Exterior view of the choir
Interior view with arches, azulejos and wooden ceiling
Web links
literature
- Igreja Matriz de Caminha. In: Boletim da Direcção Geral dos Edifícios e Monumentos Nacionais. nº 6. Postage. 1936.
- Rafael Moreira: A Capela dos Mareantes na Igreja Matriz de Caminha - Problemas de iconografia e iconologia. In: Lucerna. Porto, II. Série, vol. II, 1987.
Individual evidence
- ↑ Decree of June 16, 1910, published in DG nº 136 of June 23, 1910.
Coordinates: 41 ° 52 ′ 41 ″ N , 8 ° 50 ′ 20 ″ W.










