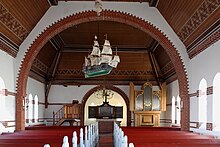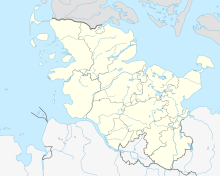Wittdün Chapel
The Evangelical Lutheran chapel Wittdün in Wittdün on Amrum belongs to the St. Clemens parish in Nebel . It is the work of the architect Hugo Groothoff and, apart from cemetery chapels, is his smallest sacred space.
Building the church
When Wittdün was founded as a seaside resort at the end of the 19th century, there was a desire for a separate church for the spa guests. The funds quoted at 13,000 marks (excluding interior fittings) came from the regional church on the one hand, and from the Wittdün-Amrum corporation (AGWA) on the other , which at the time financed most of the larger construction projects to promote tourism in Wittdün. The property was transferred to the parish on February 25, 1902, and Groothoff delivered the plans on September 17, 1902, which were approved on November 20, 1902.
In 1903 the brick building, kept in the neo-Gothic style with its very short transept, was completed. From the outside, the typical style of public Prussian buildings from the turn of the century can be clearly seen. What is striking at second glance is the unusual orientation with the entrance directly to the north and the choir and thus the altar niche to the south. Since the existing main street was oriented towards and the chapel wanted to be integrated into the residential development, a classic eastward orientation appeared impractical.
The street front in the north forms a distinctive accent with the narrow porch, which is continued in a cantilever and the high gable with an integrated bell rider. The roof is completely covered with slate .
1986 to 1988 the chapel was completely renovated, further repairs were carried out in 2006 and 2009.
Furnishing
General
White plaster with red brick strips and wood tones dominate the interior design. The wood-paneled ceiling with its high-quality but reserved decoration and the large round arch that separates the main nave from the transept are characteristic. The motif of the round arch is repeated in the smaller apse arch directly in front of the altar niche.
To the left of the altar niche is the wooden pulpit with its flat sound cover . The baptism is integrated into the altar niche to the right of the altar.
All windows in the nave are made of white, milky glass and thus emphasize the bright impression of the interior. The small colored choir windows hardly come into their own thanks to the altar in front of it.
altar
The altar consists of a simple table with a three-part top that ends in a crucifix . The motif chosen for the altarpieces is extraordinary, because it does not show any biblical scenes, but a panorama of the southern tip of Amrum in the middle, a ship stranded on the left and a lifeboat on the right . The ship, island panorama and the DGzRS lifeboat can be recognized from the first half of the 20th century. Under each picture there is a suitable biblical saying, on the left "Call me in need, I want to save you, so you should praise me" ( Ps 50.15 LUT ), in the middle "I am the light of life" and on the right: “Nobody has greater love than that he saves his life for his friends” ( Jn 15,13 EU ).
All pictures are works by Nicolaus Soltau (1877–1956), the article is a donation from hotelier Carl Quedens, who used the motif to process his own experiences. The stranding shown is probably the stranding of the steamer Albis on November 18, 1922 in Rütergat .
Bells
The church has a single bell in the roof turret.
organ
From the beginning of the planning, no gallery was planned for the organ , so that the first organ, a donation from a spa guest , was placed directly on the west wall. Today's organ stands on the right side of the altar. It was built in 1999 by Boogaard Orgelbau in Rijssen with the following disposition :
|
|
||||||||||||||||||||||||||||||||||||||
- 1 normal coupling: I / P
- Playing aid: tremulant
Photographs and map
Coordinates: 54 ° 37 '36.4 " N , 8 ° 23' 23.8" E
View of the choir side
literature
- Sabine Behrens: North German church buildings of historicism . Verlag Ludwig, Kiel 2006, ISBN 3-933598-97-4 , p. 98, 303-305 .
- Erich Pörksen: The landmarks of the island of Amrum . 2nd Edition. Breklumer Verlag, Breklum 1987, ISBN 3-7793-1119-4 , p. 42 f .
- Georg Quedens : Church and cemeteries on Amrum . Breklumer Verlag, Breklum 1997, ISBN 3-7793-1134-8 , p. 104-106 .
Individual evidence
- ↑ For the activities of AGWA see: Georg Quedens : Amrum . 2nd Edition. Christian Jensen Verlag, Breklum 1971, p. 62 .
- ↑ Data after 2000 according to an information board in the interior of the church. Image see Wikimedia Commons.
- ↑ Analogously ( Joh 8,12 EU )
- ↑ More detailed presentation of the history on which the altarpiece is based according to island tradition on a private website about historical sailing ships on Amrum . Retrieved November 12, 2013.
- ↑ So also in Georg Quedens: Church and cemeteries on Amrum . Breklumer Verlag, Breklum 1997, ISBN 3-7793-1134-8 , p. 106 .
- ↑ Disposition of the organ on a Dutch list of organs. Retrieved October 31, 2013.
- ↑ Information on the manufacturer's website. Retrieved February 11, 2016.








