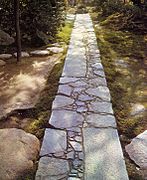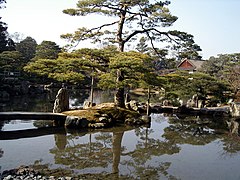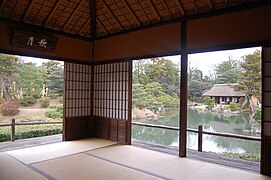Katsura villa
The Imperial Katsura Villa ( Japanese ( 離宮 , Katsura-rikyū , literally Imperial Side Palace , English Katsura Detached Palace ) is an ensemble of buildings with associated gardens in Nishikyō-ku , a western suburb of Kyoto . The ensemble is an important cultural monument of Japan . The villa is not open to the public, but the garden with its tea houses is. To visit it, you need to register with the Kyoto office of the Imperial Court Office ( 宮内 庁 京都 事務所 ).
History of the district
The Katsura district has been a popular area for building mansions for centuries. In the Heian period , Fujiwara no Michinaga had a country house there, as the members of the court considered the district suitable for moon-watching. The area later came to the Konoe family and continued to be valued.
The highly educated Prince Hachijō Toshihito , a descendant of Emperor Ōgimachi , the 106th Tennō , and a brother of the 107th Tennō Go-Yōzei came to the historic area for the first time in 1616 and then bought a plot of land there and a country house in a simple one built in elegant style. After his death, the country house fell into disrepair until his son Toshitada married a daughter of the richest prince in Japan, Maeda Toshitsune , and thus had funds at his disposal, he repaired the country house, expanded it and also developed the garden.
The Hachijō family later took the name Katsura. When Princess Sumiko died in the 11th generation in 1881, the line also died out. In 1883 the Katsura villa came into the possession of the emperor, was given the name "Imperial secondary residence Katsura" and was administered by the Ministry of the Imperial Household until the end of the Second World War . The Imperial Court Office has been responsible since 1945 .
Tour of the garden
You enter the garden through the (1) front gate ( 表 門 , omote-mon ). After a short alley the (2) “Welcome Gate ” ( 御 幸 門 , miyuki-mon ) follows . This gate, built for the reception of the ex-emperor Go-Mizuo, was later only opened to high-ranking guests. However, it did not get its current form until a hundred years later. This is followed by the (3) “Welcome Path ” ( 御 幸 道 , miyuki michi ) on the eastern side of the large pond.
On the left is a (4) resting place (( 腰 掛 , o-koshikake ), which was intended for guests of the Shokin-tei tea house. On the right side you pass the (5) Palm Hill ( 蘇 鉄 山 , sotetsu-yama ). Behind it, over (6) step stones ( 延 段 , nobedan ), follows a small bay into which a flat (7) headland ( 洲 浜 , suhama ) protrudes. There is a stone lantern at the end. In front of it stretches a headland connected by small bridges, which represents (8) Ama-no-hashidate , one of the three most beautiful landscapes in Japan . There is also the covered (9) “four-person bench” ( 四 つ 腰 掛 , yotsu koshikake ) nearby .
If you cross the (10) the stone bridge ( 石橋 , ichibashi ), there is a (11) "hand wash basin with running water" ( 流 れ 御 手 水 , Nagare o-chōzu ) on the right with stones by the water . There is the (12) "Spruce Harp Tea House" ( 松 琴 亭 , shōkin-tei ), which was built in the style of the tea master Kobori Enshū (1579-1647). The background of the Tokonoma with its large blue and white checkerboard pattern looks very modern.
If you continue along the large pond, you will come across a small bridge to the largest island in the complex, which is not called Nakajima as usual, but Ōyamashima. You come to the small (13) "Memorial-of-the-Flowers Teahouse" ( 賞花 亭 , shōka-tei ) and a little further to the (14) “Garden Forest Hall” ( 園林 堂 , Onrin-dō ). This tile-roofed building with a square floor plan ( Hōgyo-zukuri ) has a porch with a Chinese canopy ( 唐 破 風 , karahafu ). It served as a Buddhist place of worship for the Katsura family. There is a picture of Hosokawa Yūsai, one of the teachers of the young Toshihito. The brush script "Onrindō" on the name plaque of the building comes from ex-Emperor Go-Mizuo. If you go further, you come to the large, informally laid out (15) "humor tea house" ( 笑意 軒 , shōi-ken ).
Immediately in front of the residence is the (16) "moon wave tea house" ( 月 波 楼 , gepparō ). Located by the large pond, you can enjoy the reflections of the moonlight. The house has no ceiling, you can see the underside of the roof, which looks like a ship's hull from the inside.
The residence
The entrance to the villa is protected by the (17) middle gate ( 中 門 , chūmon ). The residence ( 御 殿 , goten ) consists of three connected buildings in the Shoin style ( 書院 , literally "writing house") with roofs in the irimoya kokerabuki construction ( hip roofs with two gables on opposite sides, covered with shingles).
- The (A) Old Shoin ( 古 書院 , Koshoin ) has verandas , with the open moon viewing terrace ( 月 見 台 , Tsukimi -dai ) built in front of it.
- The old shoin is followed by the (B) middle shoin ( 中 書院 , chūshoin )
- The transition to the New Residence ( 新 御 殿 , Shingoten ) is formed by the (C) Musical Instrument Room ( 楽 器 の 間 , Gakki no ma ).
- The New Residence is also set back. This was started on the occasion of the first visit of the ex-emperor Go-Mizunoo and completed in 1662. The most important room is the Ichi-no-ma with the elaborately designed shelf wall, for which 18 different types of wood were used. The shelf wall fills a whole corner and, together with the shelf walls of the Middle Shugakuin Villa and the one in the Sampōin des Daigo-ji, is one of the “three important shelves” ( 天下 御 棚 , tenka no sampō ) of Japan.
- The walls of the Middle Shoin and the New Palace are decorated with ink drawings by Kanō Tan'yū and his school.
Two special bamboo fences are part of the overall system: In the (18) "Katsura fence" ( 桂 垣 , Katsura-gaki ) a special living bamboo ( 淡竹 , hachiku ) is woven in, so that a green wall is formed, with the (19) offspring -Fence ( 穂 垣 , Ho-gaki ), which extends over 100 m, is woven with real bamboo shoots.
The Great Shōwa Mending
From April Shōwa 51 to March 57 (1976-1982), the whole villa was dismantled in six years of work and then reassembled by replacing old wood. The roofs were re-covered, the tatami replaced, the paper covering of the sliding doors renewed. State-of-the-art technology was used and worm-damaged woods were reinforced with synthetic resin. At the same time old techniques were revived. B. with suitable powders a warmer tone.
Meaning outside of Japan
The German architect Bruno Taut was invited by his Japanese friends to visit the villa at the beginning of his stay in Japan from 1933 to 1936 and was impressed by its simple beauty. His book Nippon - seen with European eyes, which he wrote at the time, was perceived as a sensation in Japan, as Taut referred to the beauty of the old Japanese architecture in the book, which had previously been ignored in Japan during modernization. After the Second World War, well-known western architects such as Walter Gropius and Le Corbusier “made a pilgrimage” to Japan and saw themselves confirmed by the Japanese minimalist and rectangular style. The architect Ben van Berkel said in an interview: "When I was 20 I went to Japan, saw the villa and knew: I will become an architect."
The modular structure due to tatami and the simplicity of the equipment can be found everywhere in the country since time immemorial - albeit in smaller dimensions. The villa does not count, such as B. the Imperial Akasaka Palace in Tokyo, one of the national treasures of Japan .
exhibition
- 2011: Katsura - The Photographs of Ishimoto Yasuhiro. Exhibition by the Japan Foundation in the Japanese Cultural Institute in Cologne and in 2012 in the Bauhaus Archive Berlin.
Remarks
- ↑ This playful replacement of one object by another is called mitate ( 見 立 て ).
- ↑ Interview with Florian Siebeck, in: FAS No. 1, January 7, 2018, p. 46.
literature
- Kunaicho Kyoto Jimusho (ed.): Katsura rikyu (Japanese). o. J. With photos by Shigeo Shoji.
- Arata Isozaki and others: Katsura Imperial Villa . Phaidon, London 2011, ISBN 978-0-714862545 .
- Bruno Taut: Nippon - seen with European eyes. Ed. And with afterword and explanations Manfred Speidel. Verlag Gebrüder Mann, Berlin 2011, ISBN 978-3-7861-2647-8 .
- Arata Isozaki (text), Yasuhiro Ishimoto (photographs): Katsura. The Imperial Palace in Kyoto. 2nd Edition. Balser, Stuttgart / Zurich 1993, ISBN 3-7630-2096-9 .
- Teiji Itoh, Tadashi Yokoyama, Eiji Musha (text); Masao Arai, Taisuke Ogawa (Photographs): Katsura: A Quintessential Representative of the Sukiya Style of Architecture. Shinkenchiku-Sha, Tokyō 1983.
- Akira Naito (text), Takeshi Nishikawa (photographs): Katsura: A place of reflection. Kodan-Sha, New York 1977.
- Yasuhiro Ishimoto: Tradition and Creation in Japanese Architecture. Yale University Press , New Haven , Connecticut 1972, ISBN 0-300-01599-2 .
- Yasuhiro Ishimoto: Katsura rikyu. 2010, ISBN 978-4-89737-655-4 .
- Teiji Itoh, Takeji Iwamiya: Imperial Gardens of Japan. Weatherill, New York 1970.
- Walter Gropius , Kenzō Tange (text); Yasuhiro Ishimoto (photographs): Katsura: Tradition and Creation in Japanes Architecture. Yale University Press, New Haven, Connecticut / Zokeie-Sha Publications, Tokyō 1960.
- Vera Wolff: "From West to East. On the stylization of a national Japanese aesthetic using the example of the German architect Bruno Taut". In: In the service of the nation. Identity foundations and identity breaks in works of fine art, (= Mnemosyne. Writings of the International Warburg College, Vol. 2). ed. by Matthias Krüger and Isabella Woldt, Berlin 2011, pp. 31–59, ISBN 3050049367
Web links
Coordinates: 34 ° 59 ′ 4.8 ″ N , 135 ° 42 ′ 32.4 ″ E









